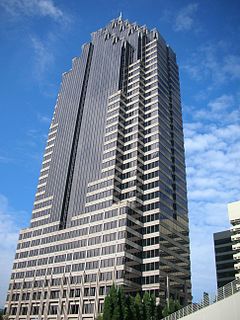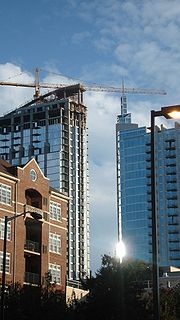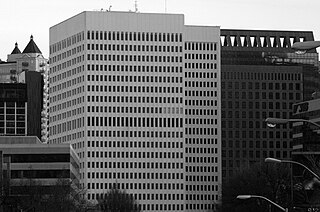


12th and Midtown is a four-block commercial real estate development project in Midtown Atlanta along Peachtree Street and Crescent Avenue between 11th and 13th Streets. [1] The development currently contains three of the tallest buildings in Midtown, with more buildings planned in the coming years.
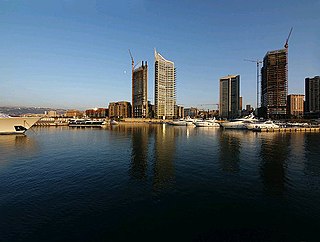
Real estate development, or property development, is a business process, encompassing activities that range from the renovation and re-lease of existing buildings to the purchase of raw land and the sale of developed land or parcels to others. Real estate developers are the people and companies who coordinate all of these activities, converting ideas from paper to real property. Real estate development is different from construction, although many developers also manage the construction process.
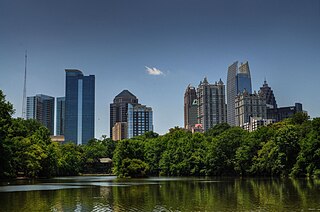
Midtown Atlanta, or Midtown, is a high-density commercial and residential neighborhood of Atlanta, Georgia. The exact geographical extent of the area is ill-defined due to differing definitions used by the city, residents, and local business groups. However, the commercial core of the area is anchored by a series of high-rise office buildings, condominiums, hotels, and high-end retail along Peachtree Street between North Avenue and 17th Street. Midtown, situated between Downtown to the south and Buckhead to the north, is the second-largest business district in Metro Atlanta. In 2011, Midtown had a resident population of 41,681 and a business population of 81,418.
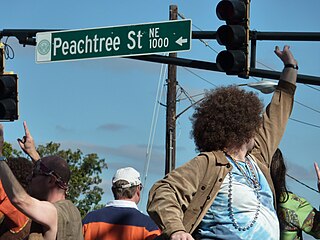
Peachtree Street is one of several major streets running through the city of Atlanta. Beginning at Five Points in downtown Atlanta, it runs North through Midtown; a few blocks after entering into Buckhead, the name changes to Peachtree Road at Palisades Road. Much of the city's historic and noteworthy architecture is located along the street, and it is often used for annual parades,, as well as one-time parades celebrating events such as the 100th anniversary of Coca-Cola in 1986 and the Atlanta Braves' 1995 World Series victory.
Ground was broken in 2006. The developer, Selig, had an original plan for nine towers and 3,000,000 square feet (280,000 m2) of residential and commercial space. The project was to be an anchor in the "Midtown Mile", a 2007 ambitious plan for upscale development along Peachtree Street in Midtown. The plan was scaled back significantly in 2011. [2] [3]
As of January 2013 the project includes the following buildings:
- 1010 Midtown, 1010 Peachtree Street, 35 stories, at 1010 Peachtree Street NE, completed 2008 - residential with retail and dining on ground floor
- 10 Sixty Five Midtown, 1065 Peachtree Street, 35 stories, residences and a Loews hotel
- 1075 Peachtree, 38 stories, offices anchored by PwC - restaurants on ground floor
- 77 12th Street, at Crescent Avenue, 22 stories, residential. The 330-unit tower will have 20,000 square feet (1,900 m2) of ground-level retail space, and will curve along 12th Street and Crescent Avenue. [2] [4]

1010 Midtown is a 35-story, 124 m (407 ft) skyscraper in Atlanta, Georgia with 425 condominiums atop 38,000 sq ft (3,500 m2) of retail and dining space. The structure is part of the 12th & Midtown development, situated on approximately 2 acres (0.81 ha) on the block between 11th and 12th streets in Midtown Atlanta, the front of which follows the curve of Peachtree Street. The 1010 Midtown building also features a park-in-the-sky, which will be one of the largest environmentally green rooftops in the city.
Loews Hotels is a luxury hospitality company that owns or operates 24 hotels in the United States and Canada. Loews' hotels and resorts are located in major North American city centers and resort destinations.
In late 2012, developers Daniel and Selig acquired an additional 4 acres (approx.)within a five-block radius of 12th & Midtown, including tracts along Peachtree Street, West Peachtree Street and Crescent Avenue. [5] In January 2013, Selig announced that it expects the amount of retail space in the development to increase from the existing 130,000 square feet (12,000 m2) to 200,000 square feet (19,000 m2) [6]
In August 2014, C AND J ATLANTA LLC, an entity controlled by Florida real estate investor John Joyce, acquired 77 12th Street, the apartment tower at 12th & Midtown. [7] The purchase price was $121 million, or $367,000 a unit. [8]


