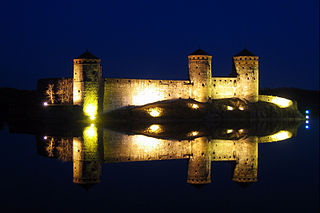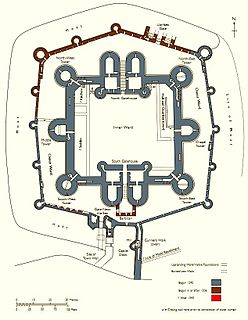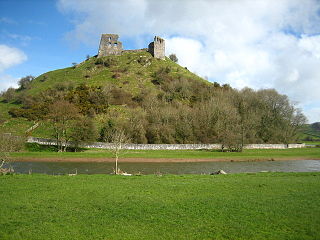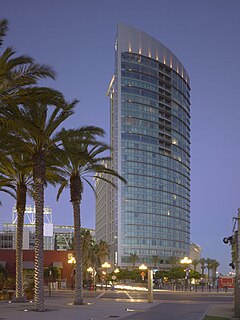
Criccieth Castle is a native Welsh castle situated on the headland between two beaches in Criccieth, Gwynedd, in North Wales, on a rocky peninsula overlooking Tremadog Bay. It was built by Llywelyn the Great of the kingdom of Gwynedd but it was heavily modified following its capture by English forces of Edward I in the late 13th century.

Olavinlinna is a 15th-century three-tower castle located in Savonlinna, Finland. It is the northernmost medieval stone fortress still standing.

A facade is generally one exterior side of a building, usually the front. It is a foreign loan word from the French façade, which means "frontage" or "face".

A ravelin is a triangular fortification or detached outwork, located in front of the innerworks of a fortress. Originally called a demi-lune, after the lunette, the ravelin is placed outside a castle and opposite a fortification curtain.

A concentric castle is a castle with two or more concentric curtain walls, such that the inner wall is higher than the outer and can be defended from it. The word concentric does not imply that these castles were circular; in fact, if taken too literally, the term is quite misleading. The layout was square where the terrain permitted, or an irregular polygon where curtain walls of a spur castle followed the contours of a hill.

Pickering Castle is a motte-and-bailey fortification in Pickering, North Yorkshire, England.

Neuf-Brisach is a fortified town and commune of the department of Haut-Rhin in the French region of Alsace. The fortified town was intended to guard the border between France and the Holy Roman Empire and, subsequently, the German states. It was built after the Treaty of Ryswick in 1697 that resulted in France losing the town of Breisach, on the opposite bank of the Rhine. The town's name means New Breisach.

Enceinte is a French term denoting the "main defensive enclosure of a fortification". For a castle this is the main defensive line of wall towers and curtain walls enclosing the position. For a settlement it would be the main town wall with its associated gatehouses and towers and walls.

Dundrum Castle is a castle, situated above the town of Dundrum, County Down, Northern Ireland, not to be confused with Dundrum Castle in Dundrum, County Dublin. It was constructed by John de Courcy, sometime near the beginning of the 13th century, following his invasion of Ulster. The castle, built to control access into Lecale from the west and south, stands on the top of a rocky hill commanding fine views south over Dundrum Bay and the Mourne Mountains, the lands west towards Slieve Croob and the plains of Lecale to the east. The Castle is a State Care Historic Monument in the townland of Dundrum, in Newry, Mourne and Down District Council area, at grid ref: J4047 3700.

Laugharne Castle is a castle in the town of Laugharne in southern Carmarthenshire, Wales. It is located on the estuary of the River Tâf and was originally established in 1116. It was rebuilt as a Norman stronghold in 1215 and has seen many alterations over time, becoming a Tudor fortified manor house in the sixteenth century. It changed hands twice during the English Civil War, being eventually captured by Parliamentary forces in 1644.

Dryslwyn Castle is a native Welsh castle, sited on a rocky hill roughly halfway between Llandeilo and Carmarthen in Wales. It stands on high ground overlooking the Tywi Valley with extensive views. It was built in about the 1220s by one of the princes of the kingdom of Deheubarth, and changed hands several times in the struggles between the Welsh and English over the ensuing centuries. It is considered one of the most important remaining structures built by a Welsh chieftain and is a Grade I listed building.

Barryscourt Castle is a castle located in eastern County Cork in southern Ireland, close to the town of Carrigtwohill.
Castle is a Caldecott Honor award-winning book by David Macaulay published in 1977.
The book offers a detailed illustrated description of Aberwyvern castle, a fictional castle built between 1283 and 1288. Like many of Macaulay's other works, it consists of a written description of the construction process accompanied by pen-and-ink drawings. A great deal of detail is put into the descriptions, and he describes the workers and tools that would have been needed for the construction of a medieval castle.

The inner bailey or inner ward of a castle is the strongly fortified enclosure at the heart of a medieval castle. It is protected by the outer ward and, sometimes also a zwinger, moats, a curtain wall and other outworks. Depending on topography it may also be called an upper bailey or upper ward.

Chlemoutsi is a medieval castle in the northwest of the Elis regional unit in the Peloponnese peninsula of southern Greece, in the Kastro-Kyllini municipality.

A bailey or ward in a fortification is a courtyard enclosed by a curtain wall. In particular, an early type of European castle was known as a motte-and-bailey. Castles can have more than one bailey. Their layout depends both on the local topography and the level of fortification technology employed, ranging from simple enclosures to elaborate concentric defences. In addition to the gradual evolution of more complex castle plans,
there are also significant differences in regional traditions of military architecture regarding the subdivision into baileys.

A fortified tower is one of the defensive structures used in fortifications, such as castles, along with curtain walls. Castle towers can have a variety of different shapes and fulfil different functions.

A flanking tower is a fortified tower that is sited on the outside of a defensive wall or other fortified structure and thus forms a flank. From the defensive platform and embrasures the section of wall between them could be swept from the side by ranged weapons. In High and Late Medieval castles and town walls flanking towers often had a semi-circular floor plan or a combination of a rectangular inner and semi-circular outer plans. There were also circular and rectangular towers. Corner flanking towers are found, for example, in the fortifications of the Alhambra and at the manor house of Hugenpoet Palace; Wellheim Castle has a square flanking tower.


















