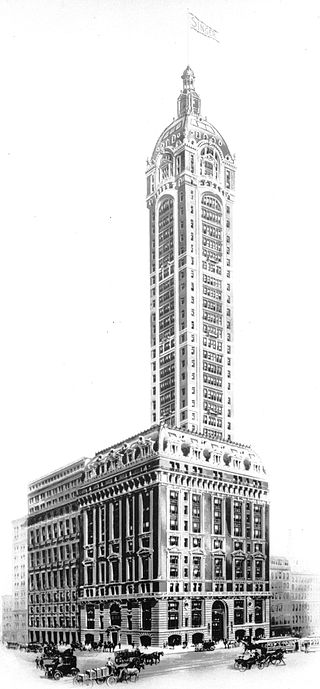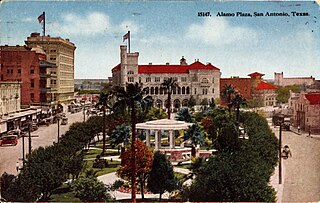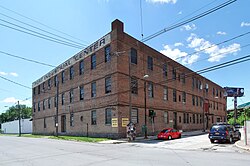
The Singer Building was an office building and early skyscraper in Manhattan, New York City. The headquarters of the Singer Manufacturing Company, was at the northwestern corner of Liberty Street and Broadway in the Financial District of Lower Manhattan. Frederick Gilbert Bourne, leader of the Singer Company, commissioned the building, which architect Ernest Flagg designed in multiple phases from 1897 to 1908. The building's architecture contained elements of the Beaux-Arts and French Second Empire styles.

The Empire Building is an office building and early skyscraper at 71 Broadway, on the corner of Rector Street, in the Financial District of Manhattan in New York City. It was designed by Kimball & Thompson in the Classical Revival style and built by Marc Eidlitz & Son from 1897 to 1898. The building consists of 21 stories above a full basement story facing Trinity Place at the back of the building and is 293 feet (89 m) tall. The Empire Building is a New York City designated landmark and is listed on the National Register of Historic Places (NRHP). It is also a contributing property to the Wall Street Historic District, a NRHP district created in 2007.

65 Broadway, formerly the American Express Building, is a building on Broadway between Morris and Rector Streets in the Financial District of Manhattan in New York City. The 21-story concrete and steel-frame structure, an office building, was designed by James L. Aspinwall of the firm Renwick, Aspinwall & Tucker in the Neoclassical style. 65 Broadway extends westward through an entire block, to Trinity Place. Its most prominent feature is its H-shaped building plan, with light courts located between its wings.

The Alamo Plaza Historic District is an historic district of downtown San Antonio in the U.S. state of Texas. It was listed on the National Register of Historic Places in 1977. It includes the Alamo, which is a separately listed Registered Historic Place and a U.S. National Historic Landmark.

The Wilbraham is an apartment building at 282–284 Fifth Avenue and 1 West 30th Street in the Midtown South neighborhood of Manhattan in New York City. The nine-story structure was designed by David and John Jardine in the Romanesque Revival style, with elements of the Renaissance Revival style, and occupies the northwestern corner of 30th Street and Fifth Avenue. It was built between 1888 and 1890 as a bachelor apartment hotel. The Wilbraham is a New York City designated landmark and is listed on the National Register of Historic Places.

The Lincoln Building, also known as One Union Square West, is a Neo-Romanesque building at 1 Union Square West in the Union Square neighborhood of Manhattan in New York City. It is located at the northwest corner of Union Square West's intersection with 14th Street. Erected in 1889–1890 to a design by R. H. Robertson, it has a facade of masonry with terracotta detailing, and contains an interior structural system made of metal. The Lincoln Building was listed on the National Register of Historic Places in 1983, and is also a New York City Landmark.

The Corbin Building is a historic office building at the northeast corner of John Street and Broadway in the Financial District of Manhattan in New York City. It was built in 1888–1889 as a speculative development and was designed by Francis H. Kimball in the Romanesque Revival style with French Gothic detailing. The building was named for Austin Corbin, a president of the Long Island Rail Road who also founded several banks.

The Dry Dock Complex consists of six interconnected buildings located at 1801–1803 Atwater Street in Detroit, Michigan, as well as the remains of a nearby dry dock at 1900 Atwater Street. The 1801-1803 Atwater complex is also known as the Globe Trading Company Building, and in 2015 was opened by the Michigan Department of Natural Resources as the Outdoor Adventure Center.

The Hoosick Falls Armory is located along Church Street in Hoosick Falls, New York, United States. It is a red brick building with castellated tower dating to the late 19th century.

The United Traction Company Building is located on Broadway in Albany, New York, United States. It is a brick building by local architect Marcus T. Reynolds in the Renaissance Revival architectural style, constructed at the end of the 19th century. In 1976 it was added to the National Register of Historic Places. Four years later it was included as a contributing property when the Downtown Albany Historic District was listed on the Register.

The James A. Redden Federal Courthouse, formerly the United States Post Office and Courthouse, is a federal courthouse located in Medford, Jackson County, Oregon, United States. Completed in 1916 under the supervision of architect Oscar Wenderoth, it houses the United States District Court for the District of Oregon. A substantial extension was completed in 1940, under the supervision of architect, Louis A. Simon. In September 1996, the United States Senate enacted a bill introduced by Oregon Senator Mark Hatfield to rename the building for long-serving District Court judge James A. Redden.
The Durward G. Hall Federal Building and United States Courthouse is an historic building located in Joplin, Missouri. Completed in 1904 and added to in 1936, the courthouse was constructed during a time of initial growth for the City of Joplin, following several years of civic effort to obtain a Federal Post Office and Courthouse. Originally constructed to house a U.S. Post Office, Federal Court Room and offices for various public agencies, today it stands as a well-preserved example of the neo-classical revival style popular in Federal buildings of the period. The building served as a courthouse of the United States District Court for the Western District of Missouri from 1904 to 1999. It is named for U.S. Representative Durward Gorham Hall.

The Benjamin Walworth Arnold House and Carriage House are located on State Street and Washington Avenue in Albany, New York, United States. They are brick structures dating to the beginning of the 20th century. In 1972 they were included as a contributing property to the Washington Park Historic District when it was listed on the National Register of Historic Places. In 1982 they were listed individually as well.

The former Harmanus Bleecker Library is located at the intersection of Washington Avenue and Dove Street in Albany, New York, United States. It is a brick and stone Classical Revival building constructed in the 1920s. In 1996 it was listed on the National Register of Historic Places.

The New Scotland Avenue Armory is located on New Scotland Avenue in Albany, New York, United States. It is a large brick building constructed in the early 20th century. In 1994 it was listed on the National Register of Historic Places, one of two armories in the city of Albany to be so designated.

The former Albany Felt Company Complex, now The Lofts at One Broadway, is located along Broadway in eastern Albany County, New York, United States. It is mostly within the village of Menands, with a small portion at its southern end within the city of Albany. In 2014 it was listed on the National Register of Historic Places.

The Checker Cab Building was built as a garage and office building located at 2128 Trumbull Avenue in Detroit, Michigan. It was listed on the National Register of Historic Places in 2019. The building has been rehabilitated into residences, and is now part of the Elton Park lofts.

889 Broadway, also known as the Gorham Manufacturing Company Building, is a Queen Anne style building located at Broadway and East 19th Street in the Flatiron District of Manhattan in New York City, within the Ladies' Mile Historic District. Built in 1883–1884, it was designed by Edward Hale Kendall.

The Bowling Green Offices Building is an office building located at 11 Broadway, across from Bowling Green park in the Financial District of Manhattan in New York City. The 21-story building, erected between 1895 and 1898, is 272.5 feet (83.1 m) tall.

The Home Life Building, also known as 253 Broadway, is an office building in Lower Manhattan, New York City. It is in Manhattan's Tribeca and Civic Center neighborhoods at the northwest corner of Broadway and Murray Street, adjacent to City Hall Park.
























