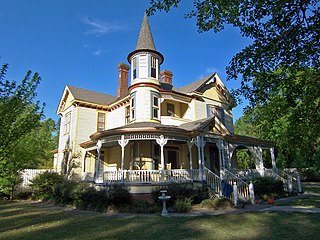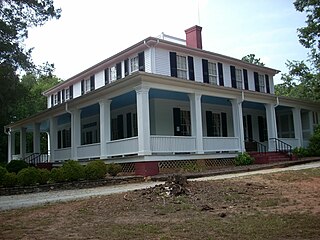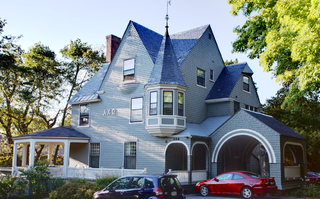
Laurens is a city in Laurens County, South Carolina, United States. The population was 9,139 at the 2010 census. It is the county seat of Laurens County.

George Franklin Barber was an American architect known for the house designs he marketed worldwide through mail-order catalogs. Barber was one of the most successful residential architects of the late Victorian period in the United States, and his plans were used for houses in all 50 U.S. states, and in nations as far away as Japan and the Philippines. Over four dozen Barber houses are individually listed on the National Register of Historic Places, and several dozen more are listed as part of historic districts.

The Bailey House is a historic site in Fernandina Beach, Florida. It was built about 1895 and is located at 28 South 7th Street. On June 4, 1973, it was added to the U.S. National Register of Historic Places.
Thomas Franklin Lloyd is one of the founders of Carrboro, North Carolina. He was a prominent North Carolina industrialist who built the Alberta Cotton Mill in 1898 in Carrboro; the former factory building is now home to the Carr Mill Mall.

The Capehart House is a Queen Anne style house built circa 1898 by Charles P. Snuggs for Lucy Catherine Capehart and her second husband, B. A. Capehart. Located on 424 North Blount Street in Raleigh, Wake County, North Carolina, it is one of the best examples of Queen Anne style architecture still standing in Raleigh. The Capehart House has an irregular skyline made of towers, turrets, dormers, and pediments, and luxurious facades ornamented with stained glass and decorative wooden designs.

The Walter Field House is a historic residence located along Reading Road in northern Cincinnati, Ohio, United States. Built in the 1880s to be the home of a prosperous local businessman, it features elements of popular late-nineteenth-century architectural styles, and it was produced by one of the city's leading architects. It has been named a historic site.

The Rawl-Couch House is located in Batesburg-Leesville, South Carolina.

Edenton Historic District is a national historic district located at Edenton, Chowan County, North Carolina. The district encompasses 342 contributing buildings, 4 contributing sites, and 3 contributing structures. It includes several buildings that are individually listed on the National Register. The Lane House, possibly the oldest surviving house in North Carolina, is owned by Steve and Linda Lane and is located within the district. Also located in the district are the Dixon-Powell House, William Leary House, and Louis Ziegler House designed by architect George Franklin Barber.

The Lindsay House is a historic building located in Iowa City, Iowa, United States. It was listed, misspelled as the Linsay House, on the National Register of Historic Places in 1977. The house was built in 1893 by John Jayne, an Iowa City bridge builder. The plans for the 2½-story, frame, Queen Anne were purchased from George F. Barber and Co. It features a chimney that takes up an entire corner of the main facade, a stone arch that surrounds the first-floor window with leaded glass in a sunflower pattern, a wrap-around porch with a corner turret, and a three-story octagonal tower behind it.

Watkins House is a historic home located at 302 South Camden Street, Richmond, Ray County, Missouri. It was designed by architect George F. Barber and built about 1890. It is a 2+1⁄2-story, Queen Anne style frame dwelling sheathed in five different types of shingles. It features an encircling porch connected with a turreted hexagonal corner tower; a projecting attic gable with a recessed porch; a pedimented and projecting dormer; carved wood panels; and a chimney with ornate terra cotta panels.

Ashtabula is a plantation house at 2725 Old Greenville Highway near Pendleton in Anderson County, South Carolina, USA. It has been also known as the Gibbes-Broyles-Latta-Pelzer House or some combination of one or more of these names. It was named in the National Register of Historic Places as a historic district on March 23, 1972. It is considered a significant example of a Lowcountry style plantation house built for a Charleston family in the Upstate in the early 19th century. It also is part of the Pendleton Historic District.
Charles Ives Barber was an American architect, active primarily in Knoxville, Tennessee, and vicinity, during the first half of the 20th century. He was cofounder of the firm, Barber & McMurry, through which he designed or codesigned buildings such as the Church Street Methodist Episcopal Church, South, the General Building, and the Knoxville YMCA, as well as several campus buildings for the University of Tennessee and numerous elaborate houses in West Knoxville. Several buildings designed by Barber have been listed on the National Register of Historic Places.

The Daniel Webster Robinson House is a historic house at 384-388 Main Street in Burlington, Vermont. It was designed by the Boston firm of Peabody and Stearns and built in 1885-1886 for prepared lumber magnate Daniel Webster Robinson. Since 1931 it has housed the Alpha Iota Chapter of the Alpha Chi Omega sorority affiliated with the University of Vermont (UVM). It was listed on the National Register of Historic Places in 1982.

Prospect Hill is an historic plantation house on Edisto Island, South Carolina. The two-story Federal house is significant for its architecture and ties to the production of sea island cotton. Constructed about 1800 for Ephraim Baynard, it sits on a bluff overlooking the South Edisto River. In 1860, William Grimball Baynard owned Prospect Hill. Baynard was an elder in the Edisto Island Presbyterian Church, a Justice of the Peace, a Justice of the Quorum, and the owner of 220 slaves. When Baynard died in 1861, his son William G. Baynard acquired the house. The house was listed in the National Register of Historic Places on 28 November 1986.

Smith-Cannon House, also known as the B.O.V.B., is a historic home located at Timmonsville, Florence County, South Carolina. It was built about 1897–1900, and is a two-story, asymmetrical plan house in the Queen Anne style. It has a full attic and is sheathed in weatherboard. The house features a 2+1⁄2-story round turret; a one-story, shed roofed porch that stretches across the entire façade, wraps the turret, and extends to form a porte-cochère. It was built for Charles Aurelius Smith, prominent government figure as mayor of Timmonsville, member of the state house of representatives, twice lieutenant governor, and governor of South Carolina for five days.

John Calvin Owings House is a historic home located at Laurens, Laurens County, South Carolina. It was designed by architect George Franklin Barber and built in 1896. It is a 2+1⁄2-story, Queen Anne style frame dwelling. It features high multiple roofs, turrets, oriels, cresting, turned spindles, and porches. The projecting front gable includes a decorated second-story portico. Also on the property are four contributing outbuildings.

Highland Park Manufacturing Plant and Cotton Oil Complex is a historic industrial complex and national historic district located at Rock Hill, South Carolina. It encompasses three contributing building and two contributing structures in Rock Hill. The complex includes the Highland Park Manufacturing Plant, the Highland Park Cotton Oil Mill (1902), and the Highland Park Cotton Oil Mill Office (1902). They are the surviving buildings of a larger complex, including a gin and seed house, the rest of which have been demolished. Surrounding the original mill are portions of the mill village. The mill operated until 1968.
Charles T. Holt House is a historic home located at Haw River, Alamance County, North Carolina. It was designed by architect George Franklin Barber and built in 1897. The house is a 2+1⁄2-story, rectangular dwelling sheathed in wood, slate, brick and stone in the Queen Anne style. It features peaks, turrets and decorative chimney stacks. Also on the property are the contributing carriage house, servant's quarters, gas house, corn crib, barn, and well house / flowerhouse. It was built for textile businessman Charles T Holt, the son of Thomas Michael Holt, governor of North Carolina, and his wife Gena Jones Holt, the daughter of Thomas Goode Jones, governor of Alabama.
Cooleemee Mill Town Historic District is a national historic district located at Cooleemee, Davie County, North Carolina. The district encompasses 433 contributing buildings, 1 contributing site, and 6 contributing structures on the original Cooleemee Cotton Mill Company property at Cooleemee. It was developed between 1898 and 1967, and includes notable examples of Gothic Revival, American Craftsman, and Colonial Revival style architecture. Notable contributing resources include the mill houses of 12 house types, Cooleemee Cotton Mill complex, Pest House and the company farm, Friendship Baptist Church, North Cooleemee Elementary School (1952), Church of the Good Shepherd (1925), Cooleemee United Methodist Church (1932), First Baptist Church of Cooleemee (1949), Cooleemee Recreation Center Bathhouse (1949), “The Holler,” and “Riverside Park,” also known as “Park Hill.”
Whitehall Terrace, also known as the Richard H. Wright II House, is a Colonial Revival mansion in Durham, North Carolina. Completed in 1929, it was built for businessman Richard H. Wright II and his wife, Mary Scalon Wright. Whitehall Terrace was one of the first houses constructed on the north side of Durham's Duke Park neighborhood. Recognized as a historic landmark by the Durham City-County Planning Department and the Durham Architectural and Historic Inventory, it was included in Duke Park's nomination to the National Register of Historic Places.


















