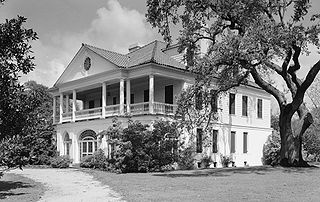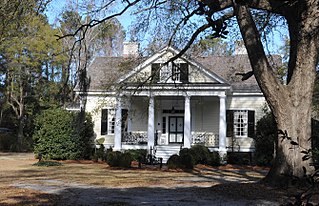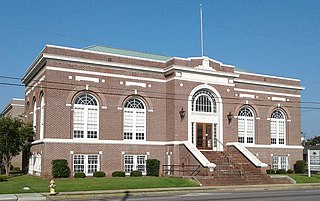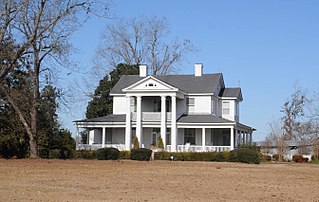
Stagville Plantation is located in Durham County, North Carolina. With buildings constructed from the late 18th century to the mid-19th century, Stagville was part of one of the largest plantation complexes in the American South. The entire complex was owned by the Bennehan, Mantack and Cameron families; it comprised roughly 30,000 acres (120 km2) and was home to almost 900 enslaved African Americans in 1860.

Lowndes Grove, also known as The Grove or Grove Farm, is a waterfront estate built in about 1786 on the Ashley River in Charleston. It is located in the Wagener Terrace neighborhood on a triangular plot of land bordered by St. Margaret Street, 5th Avenue, and 6th Avenue. It was named to the National Register of Historic Places on August 30, 1978.

Hopewell Presbyterian Church and Hopewell Cemetery is a historic Presbyterian church and cemetery located at 5314 Old River Road in Florence, South Carolina. The two-story, frame, Greek Revival-style church was completed in 1842. It features a pedimented front gable end and two-story portico. It is clad in weatherboard and rests on a brick pier foundation with brick infill. The cemetery, in use since the late-18th century, occupies a three-acre site where the original Hopewell Presbyterian Church stood. It contains a notable collection of 19th century marble headstones and monuments. Inside the cemetery is the church's early Session House.

Paul H. Rogers House is a historic home located at Hartsville, Darlington County, South Carolina. It was built in 1927, and is a two-story, five-bay, rectangular frame Colonial Revival style residence. It has a hipped roof. The front facade features an iron balustraded balcony supported by two Tuscan order columns. The second story features a four-part Palladian window above the balcony. It was the home of Paul. H. Rogers (1883-1960), prominent Hartsville industrialist and businessman who served as president of Carolina Fiber Company and as mayor of Hartsville.

Cedar Grove is a historic plantation house located near Edgefield, Edgefield County, South Carolina. It was built between 1790 and 1805, and is a large two-story, Federal style house with a white clapboard exterior and high gable roof. It features a double-tiered portico with delicate Adamesque detail. This home has many unusual architectural features including a barrel-vaulted hallway, elaborately carved mantelpieces, and the right front parlor retains an early hand-painted French wallpaper.

Bonnie Shade is a historic plantation house located at Florence, Florence County, South Carolina. It was built in 1854, and is a mid-19th century Greek Revival style raised cottage. It features corner pilasters and free-standing columns supporting the pediment and portico.

Claussen House, also known as the Howard-Harllee-Claussen House, is a historic plantation house located at Florence, Florence County, South Carolina. It was built about 1830, and is a raised cottage with early-19th century Greek Revival architecture and late-19th century Italianate style alterations and additions. Also on the property are a contributing smoke house, gardener's cottage, hothouse/greenhouse, chicken coop/outhouse, and carriage shed.

Rankin-Harwell House, also known as The Columns, Carolina Hall, and the James Harwell House, is a historic plantation house located near Florence, Florence County, South Carolina. It was built in 1857, and is a two-story, frame, Greek Revival style dwelling. It features 22 giant freestanding Doric order stuccoed brick columns that surround the house on three sides. It rests on a raised basement and has a low-pitched hipped roof.

Red Doe, also known as the Evander Gregg House, is a historic home located near Florence, Florence County, South Carolina. It was built about 1840, and is a one-story, rectangular frame farmhouse on a raised brick basement foundation. It has a central hall plan, a two-room rear ell on the rear, and low-pitched gable roof. The front façade features six solid octagonal wooden piers support the porch roof and full-width verandah. Also on the property is a small frame building that appears to have been used as an office or store.

Roseville Plantation is a historic home located near Florence, Florence County, South Carolina. It was built about 1885 and renovated about 1910. It is a two-story, lateral gabled, weatherboard-clad residence. The building consists partly of mortise and tenoned hand-hewn and peeled log construction. It was built on the foundations of the original plantation house built about 1835. The house at Roseville Plantation is at the end of a tree lined dirt driveway and set at the center of a broad sparsely landscaped lawn, resting upon a brick pier foundation which has recently been enclosed at its perimeter with stuccoed concrete block. It features a broad, one-story, hip roofed wraparound veranda.

W. T. Askins House is a historic home located at Lake City, Florence County, South Carolina. It was built about 1895, and is a two-story, L-shaped, frame Folk Victorian style dwelling. It is clad with shiplap siding and set upon a brick pier foundation. Also on the property are a gable-front garage and a smoke house. It was the home of William Thomas Askins (1859–1932), a prominent merchant and farmer of Lake City and lower Florence County.

Gregg-Wallace Farm Tenant House is a historic home located near Mars Bluff, Florence County, South Carolina. It was built about 1890, and is representative of a typical Mars Bluff vernacular tenant house for African Americans. Tenant houses often evolved from one-room slave houses, first by the addition of a shed room at the rear and a front porch, then by the addition of a second room.

Slave Houses, Gregg Plantation is a set of two historic log slave cabins located on the campus of Francis Marion University at Mars Bluff, Florence County, South Carolina. There were originally 8 cabins, but only these two remnants survive. They were built before 1831, and occupied until the early 1950s.

Smith-Cannon House, also known as the B.O.V.B., is a historic home located at Timmonsville, Florence County, South Carolina. It was built about 1897–1900, and is a two-story, asymmetrical plan house in the Queen Anne style. It has a full attic and is sheathed in weatherboard. The house features a 2+1⁄2-story round turret; a one-story, shed roofed porch that stretches across the entire façade, wraps the turret, and extends to form a porte-cochère. It was built for Charles Aurelius Smith, prominent government figure as mayor of Timmonsville, member of the state house of representatives, twice lieutenant governor, and governor of South Carolina for five days.

Florence Public Library, also known as the Florence County Public Library, is a historic library building located at Florence, Florence County, South Carolina. It was built in 1925, and is a two-story-over-raised-basement, T-shaped brick veneered building with Neo-Classical Revival architecture and Beaux Arts design influences. It has a concrete foundation, reinforced concrete walls, limestone decorative elements, and a standing seam metal roof. It was the first public library in Florence. In 1977-1978 the library built a large one-story expansion and made extensive renovations to the original 1925 building.

U.S. Post Office is a historic post office building located at Florence, Florence County, South Carolina. It was built about 1906, and is a three-story, sandstone and brick building with hipped roof Second Renaissance Revival style. A major three-story addition to the rear of the building was built about 1935.

Florence Downtown Historic District is a national historic district located at Florence, Florence County, South Carolina. The district encompasses 24 contributing buildings in the central business district of Florence. The district's buildings were built between about 1890 and 1940. Most buildings are two-story brick buildings with embellished cornices. Many are characterized by flat rooflines, decorative brick moldings, and vertical pilasters. While all the properties have been modified to include modern storefronts, the upper facades are largely intact and retain their integrity.

Young Farm is a historic farm complex and national historic district located near Florence, Florence County, South Carolina. The district encompasses 5 contributing buildings and 1 contributing structure associated with the dairy farm of Fred H. Young. The complex consists of a two-story frame main residence and a collection of outbuildings including a dairy barn, truck shed, cow shed, and silos. Fred H. Young, a farmer and partner in Young's Pedigreed Seed Farms, won regard throughout the South for his high-grade cottonseed and cattle.

William Rogers House, also known as Tindal House, is a historic home located at Bishopville, Lee County, South Carolina. It was built about 1845, and is a two-story, vernacular Greek Revival style house. The front façade features a large two-story pedimented portico. This portico has four large square, frame columns with Doric order capitals. William Rogers' grandson was Thomas G. McLeod, who served as South Carolina's governor from 1923 to 1927. During his childhood McLeod was a frequent visitor to this home.

Spencer House, also known as the Gene McLendon House, is a historic home located at Bishopville, Lee County, South Carolina. It was built about 1845, and is a two-story, vernacular Greek Revival style house. It features a two-story, pedimented portico supported by four square frame pillars with Doric order capitals. The house has a one-story, gable roofed rear ell with a large exterior brick chimney. It is very similar in floor plan and appearance to the William Rogers House.
























