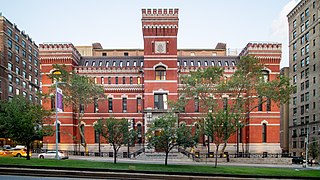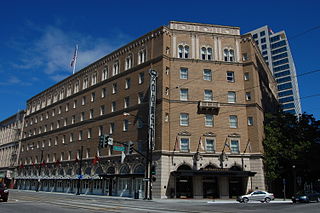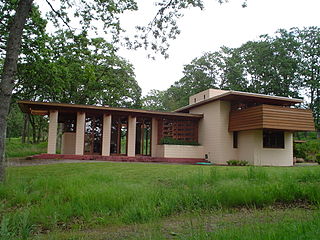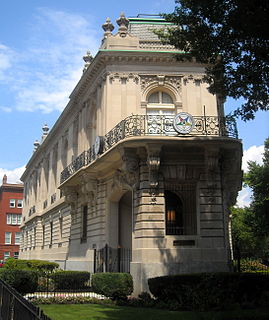
The Foshay Tower, now the W Minneapolis – The Foshay hotel, is a skyscraper in Minneapolis, Minnesota. Modeled after the Washington Monument, the building was completed in 1929, months before the stock market crash in October of that year. It has 32 floors and stands 447 feet (136 m) high, plus an antenna mast that extends the total height of the structure to 607 feet (185 m). The building, which was added to the National Register of Historic Places in 1978, is an example of Art Deco architecture. Its address is 821 Marquette Avenue, although it is set well back from the street and is actually closer to 9th Street than Marquette.

King Street Station is a train station in Seattle, Washington, United States. It is served by Amtrak's Cascades, Coast Starlight, and Empire Builder, as well as Sounder commuter trains run by Sound Transit. The station also anchors a major transit hub, which includes Link light rail at International District/Chinatown station and Seattle Streetcar service. It is located at the south end of Downtown Seattle in the Pioneer Square neighborhood, near the intersection of South Jackson Street and 4th Avenue South, and has four major entrances. It is the 15th busiest station on the Amtrak system, serving as the hub for the Pacific Northwest region.

Marble House, a Gilded Age mansion located at 596 Bellevue Avenue in Newport, Rhode Island, was built from 1888 to 1892 as a summer cottage for Alva and William Kissam Vanderbilt and was designed by Richard Morris Hunt in the Beaux Arts style. It was unparalleled in opulence for an American house when it was completed in 1892. Its temple-front portico resembles that of the White House.

The Austin History Center is the local history collection of the Austin Public Library and the city's historical archive.

The Seventh Regiment Armory, also known as Park Avenue Armory, is a historic National Guard armory building located at 643 Park Avenue in the Upper East Side neighborhood of Manhattan, New York City. The building is a brick and stone structure built in 1880 and designed in the Gothic Revival style by Charles Clinton.

Desert View Watchtower, also known as the Indian Watchtower at Desert View, is a 70-foot (21 m)-high stone building located on the South Rim of the Grand Canyon within Grand Canyon National Park in Arizona, United States. The tower is located at Desert View, more than 20 miles (32 km) to the east of the main developed area at Grand Canyon Village, toward the east entrance to the park. The four-story structure, completed in 1932, was designed by American architect Mary Colter, an employee of the Fred Harvey Company who also created and designed many other buildings in the Grand Canyon vicinity including Hermit's Rest and the Lookout Studio. The interior contains murals by Fred Kabotie.

Chana School is a Registered Historic Place in Ogle County, Illinois, in the county seat of Oregon, Illinois. One of six Oregon sites listed on the Register, the school is an oddly shaped, two-room schoolhouse which has been moved from its original location. Chana School joined the Register in 2005 as an education museum.

The Westin San Jose, housed in the historic Sainte Claire Hotel, is a six-story landmark hotel in Downtown San Jose, California, United States. Built in 1926, it is listed on the National Register of Historic Places and one of the city's most recognized architectural landmarks.

The Old Bank of Louisville, also known historically as the Southern National Bank building, is a historic commercial building at 316 West Main Street in downtown Louisville, Kentucky. Completed in 1837, it was designated a National Historic Landmark in 1971 for its exceptionally fine Greek Revival architecture. It currently serves as the lobby for the adjacent Actors Theatre of Louisville.

The Gordon House is a residence designed by influential architect Frank Lloyd Wright, now located within the Oregon Garden, in Silverton, Oregon. It is an example of Wright's Usonian vision for America. It is one of the last of the Usonian series that Wright designed as affordable housing for American working class consumers, which—in 1939—were considered to have an annual income of $5,000–6,000. The house is based on a design for a modern home commissioned by Life magazine in 1938.

Borodino Hall, also known as Borodino Grange Hall, is a building in the hamlet of Borodino, New York. It was listed on the National Register of Historic Places in 2006. Borodino Hall was built in 1835 by the First Religious Society of Borodino, and served as a church until 1868. It is a two-story building with a gabled roof on a high stone basement. It is of heavy timber-frame construction designed in the Federal style. The building was sold in 1868, and a stage was added to the interior around that time, converting it into a hall. In 1871, a performance of "Uncle Tom’s Cabin" was presented there by the Borodino Dramatic Society. At some time after this, the building became the Spafford Town Hall, a purpose it served until 1912. In that year the Grange chapter #1272 began meeting in the Hall, and they purchased it in 1919. Water service, a kitchen and restrooms were added in the early 1950s. The Spafford Area Historical Society purchased the building in 1997. It currently serves as a community center.

The Frank J. Baker House is a 4,800-square-foot Prairie School style house located at 507 Lake Avenue in Wilmette, Illinois. The house, which was designed by Frank Lloyd Wright, was built in 1909, and features five bedrooms, three and a half bathrooms, and three fireplaces. At this point in his career, Wright was experimenting with two-story construction and the T-shaped floor plan. This building was part of a series of T-shaped floor planned buildings designed by Wright, similar in design to Wright's Isabel Roberts House. This home also perfectly embodies Wright's use of the Prairie Style through the use of strong horizontal orientation, a low hanging roof, and deeply expressed overhangs. The house's two-story living room features a brick fireplace, a sloped ceiling, and leaded glass windows along the north wall; it is one of the few remaining two-story interiors with the T-shaped floor plan designed by Wright.

The Universalist Society Meetinghouse is an historic Greek Revival meetinghouse at 3 River Road in Orleans, Massachusetts. Built in 1834, it was the only Universalist church built in Orleans, and is architecturally a well-preserved local example of Greek Revival architecture. The Meeting House is now the home of the Orleans Historical Society and is known as the Meeting House Museum. It was listed on the National Register of Historic Places in 1999.

The Perry Belmont House, sometimes referred to as the International Temple of the Order of the Eastern Star, though there are no ritual or ceremonial spaces in the building, is the world headquarters of the General Grand Chapter of the Order of the Eastern Star, one of several organizations affiliated with Freemasonry. The building is located at 1618 New Hampshire Avenue, Northwest in the Dupont Circle neighborhood of Washington, D.C. The International Temple was added to the National Register of Historic Places on May 8, 1973.

The Old Faithful Historic District in Yellowstone National Park comprises the built-up portion of the Upper Geyser Basin surrounding the Old Faithful Inn and Old Faithful Geyser. It includes the Old Faithful Inn, designed by Robert Reamer and is itself a National Historic Landmark, the upper and lower Hamilton's Stores, the Old Faithful Lodge, designed by Gilbert Stanley Underwood, the Old Faithful Snow Lodge, and a variety of supporting buildings. The Old Faithful Historic District itself lies on the 140-mile Grand Loop Road Historic District.

The South School is a historic one-room schoolhouse at 6 Schoolhouse Rd. in Shutesbury, Massachusetts. It is one of two such schoolhouses remaining in Shutesbury, and is a rare example of a side-gable construction. Its date of construction is uncertain, but is estimated to be about 1830. Because of the simplicity of the building, the presence of both Federal and Greek Revival elements in its design, and the comparatively late adoption of Greek Revival styles in the rural community, the school may have been built at a later date.
The National Register of Historic Places listings in Syracuse, New York are described below. There are 110 listed properties and districts in the city of Syracuse, including 19 business or public buildings, 13 historic districts, 6 churches, four school or university buildings, three parks, six apartment buildings, and 43 houses. Twenty-nine of the listed houses were designed by architect Ward Wellington Ward; 25 of these were listed as a group in 1996.

The Little Red Schoolhouse, also known as Briggs Schoolhouse, is a historic schoolhouse in Farmington, Maine. The one-room wood-frame schoolhouse was built in 1852, and originally stood on the Wilton Road at Red Schoolhouse Road. It served Farmington as the Briggs District school until 1958, and is one of the community's few surviving district school buildings. It was then used as a space for special needs students before being finally closed in 1969. It was moved the Franklin Agricultural Society fairgrounds on High Street in 2007. The building was listed on the National Register of Historic Places in 1972. It is open to the public during the annual Farmington Fair.

The Joseph F. Weis, Jr. U.S. Courthouse is a Beaux Arts-style building in Pittsburgh, Pennsylvania, US. It is a courthouse for the Western District of Pennsylvania, a United States district court. Until 2015, the building was known as the US Post Office and Courthouse-Pittsburgh.




















