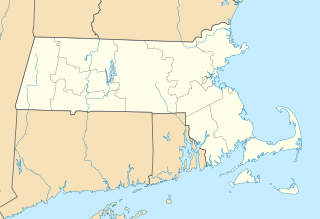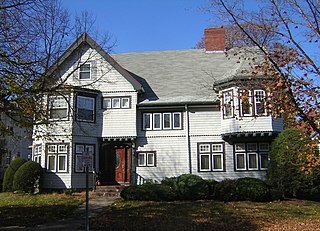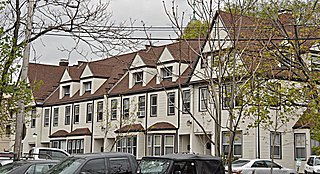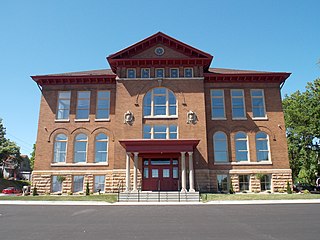
The Fifth Ward Wardroom is a historic meeting hall at 47 Mulberry Street in Pawtucket, Rhode Island. It is a single-story red brick building, with a low-pitch hipped roof. Basically rectangular, an enclosed entry pavilion projects from the main block. The building was designed by William R. Walker & Son and built in 1886. Originally used as a polling place and meeting hall, it was later used as a school and by veterans organizations before being converted into a single family residence during its National Register of Historic Places nomination. It was listed on the historic register in 1983.

The Dillaway School is an historic school at 16-20 Kenilworth Street in Boston, Massachusetts. The school was built in 1882 to a design by George Albert Clough, the city's first official architect, and is his only surviving school design in the city. The building was listed on the National Register of Historic Places in 1980, and included in the Roxbury Highlands Historic District in 1989. The building has been converted to residential use.

Bertram Hall at Radcliffe College is an historic dormitory building on the Radcliffe Quadrangle of Harvard University at 53 Shepard Street in Cambridge, Massachusetts. Built in 1901, it was the first dormitory building constructed for Radcliffe College. The building is now one of the dormitories of Harvard's Cabot House. It was listed on the National Register of Historic Places in 1986.

The Corcoran School is an historic school building at 40 Walnut Street in Clinton, Massachusetts. The 2.5 story brick Colonial Revival building was built in 1900 to a design by Boston architect Charles J. Bateman. The rectangular building rises above a raised foundation to a truncated hip roof with a variety of gabled dormers and two cupolas. The entry is centered on a seven-bay facade, beneath a slightly projecting pavilion that rises a full three stories. The entry is recessed under a large round arch, above which is a portico supported by Ionic columns. On the second level of the pavilion are three long, narrow, round-arch windows with granite keystones above, and on the third level are two rectangular sash windows topped by blind arches.

The State Normal Training School is a historic training school building at 27 Washington Street in Westfield, Massachusetts. It was constructed in 1899 to provide a teaching facility for teachers-in-training who were students at the Westfield State Normal School, the second-oldest such school the nation. It was operated jointly by the normal school and the city of Westfield from 1900 until 1956, at which point it was converted into a regular elementary school. The city formally acquired the property in 1977. It was listed on the National Register of Historic Places in 1983. The building now houses offices.

The Bradlee School is a historic former school build at 147 Andover Street in the Ballardvale section of Andover, Massachusetts, United States. The school was built by the town in 1890, and is a fine period example of Queen Anne styling, with a tall hipped roof, rounded windows on the first floor, and decorative brick details. It was listed on the National Register of Historic Places in 1982.

The Pearl Street School is a historic school building at 75 Pearl Street in Reading, Massachusetts. Built in 1939, the two-story brick and limestone building is Reading's only structure built as part of a Public Works Administration project. The site on which it was built was acquired by the town sometime before 1848, and served as its poor farm. With fifteen classrooms, the school replaced three smaller wood-frame schoolhouses in the town's school system, and was its first fire-resistant structure.

The Walnut Street School is a historic school building at 55 Hopkins Street in Reading, Massachusetts. A two-room schoolhouse built in 1854, it is the town's oldest public building. Since 1962 it has been home to the Quannapowitt Players, a local theatrical company. The building was listed on the National Register of Historic Places in 1984.

The Sacred Heart Church Historic District encompasses the complex of buildings associated with the Sacred Heart Church on Charlton Street in Southbridge, Massachusetts. The complex, which was listed on the National Register of Historic Places in 1989, is the second Roman Catholic parish built to serve Southbridge's growing Franco-American population. The four buildings in the complex were built between 1909 and 1926 in the Colonial Revival style.

The Arthur Alden House is a historic house at 24 Whitney Road in Quincy, Massachusetts. Built in 1909, it is a good example of a Queen Anne architecture with Shingle style details. It was listed on the National Register of Historic Places in 1989.

The Elizabeth Street School is a historic school building at 31 Elizabeth Street in Worcester, Massachusetts. Built in 1893, it was one of the first commissions for the city by local architect George Clemence, and is stylistically an eclectic mix of Romanesque and Renaissance Revival styles. The building was listed on the National Register of Historic Places in 1980. It has been converted into residences.

The H. M. Warren School is a historic school building at 30 Converse Street in Wakefield, Massachusetts. Built c. 1895-97, it is locally significant as a fine example of Renaissance Revival architecture, and for its role in the town's educational system. The building was listed on the National Register of Historic Places in 1989. It now houses social service agencies.

1–6 Walnut Terrace in the Newtonville village of Newton, Massachusetts is a distinctive Shingle style rowhouse. Built in 1887, it is one of the city's few examples of a 19th-century rowhouse. The building was listed on the National Register of Historic Places in 1986.

The Massachusetts Fields School is a historic former school building at the corner of Rawson Road and Beach Street in Quincy, Massachusetts. Built in 1896, it is a high-quality Colonial Revival brick building, built during Quincy's revolutionary transformation of its school system in the late 19th century. The school was closed in 1982 and was renovated into apartments. It was listed on the National Register of Historic Places in 1990.

The Cranch School is a historic school building at 250 Whitwell Street in Quincy, Massachusetts. Built in 1900 to a design by local architect Arthur Wright, it is a high-quality local example of Renaissance Revival and Queen Anne architecture. The building was listed on the National Register of Historic Places in 1984. It was converted to a condominium building in the 1980s.

The building at 426 South Main Street is located in Canandaigua, New York, United States. It is a two-story brick dwelling in the Italianate architectural style built around 1880. In 1984 it and its neighboring barn were listed on the National Register of Historic Places.

The Clinton County Courthouse is located at 53 East Main Street in Wilmington, Ohio. The courthouse is included in the Wilmington Commercial Historic District which was added to the National Register on 1982-10-14.

Pierce School No. 13 is a historic building located on the east side of Davenport, Iowa, United States. Pierce School Lofts, as the building is now called, contains 41 market-rate apartments. It was included as a contributing property in the Village of East Davenport Historic District in 1980. The building was individually listed on the National Register of Historic Places in 1983.

The West Rutland Town Hall is located at Main and Marble Streets in the village center of West Rutland, Vermont. Built in 1908-09, it is a fine and restrained example of Colonial Revival architecture, and originally housed town offices, the public library, and a community meeting space. It was listed on the National Register of Historic Places in 1983.

The Winter Street School is a historic school building at 165 Winter Street in Haverhill, Massachusetts. Built in 1856, it is one of the city's oldest surviving school buildings, and a good local example of Second Empire/Italianate architecture. The building was listed on the National Register of Historic Places in 1986. The building has been converted into apartments.



























