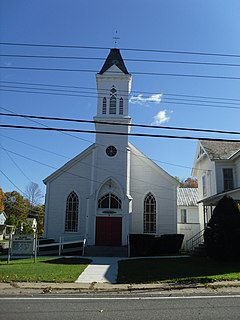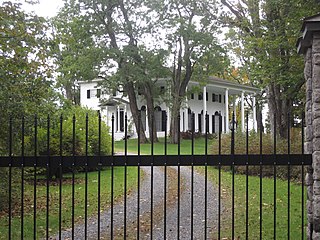
Christ Episcopal Church is a historic Episcopal church on NY 20 in Duanesburg, Schenectady County, New York. It was built in 1793 and is a two-story, rectangular meeting house with a freestanding tower. The square tower with octagonal spire was erected in 1811. Also on the property is a contributing carriage shed and cemetery. General William North, who owned the nearby North Mansion and Tenant House, is buried in the crypt.

Cazenovia Village Historic District is a national historic district located at Cazenovia in Madison County, New York. It was added to the National Register of Historic Places in 1986.

The Abell Farmhouse and Barn was built in 1870. It was listed on the National Register of Historic Places in 1987.

The Annas Farmhouse was built in 1832. It was listed on the National Register of Historic Places in 1988.

The Beckwith Farmhouse was built in 1810. It was listed on the United States National Register of Historic Places in 1987. The listing included three contributing buildings.

Cedar Cove (1884), also known as Villa LeMoyne or the Joseph D. Peet Estate, is a "summer cottage" on the eastern shore of Cazenovia Lake in Cazenovia, Madison County, New York. It was listed on the National Register of Historic Places in 1991.

Ormonde (1885–88) is a Shingle Style country house built on the eastern shore of Cazenovia Lake in Cazenovia, New York. It was designed by architect Frank Furness for George R. Preston, a New Orleans banker who settled in Philadelphia, Pennsylvania.

The Chappell Farmhouse was built in 1835. It was listed on the National Register of Historic Places in 1987. The farmhouse shows late Federal style/early Greek Revival style architecture.

Evergreen Acres is a historic home and farm complex located at Cazenovia in Madison County, New York. The frame farmhouse was built about 1814 in the Federal style and enlarged and altered about 1860. Also on the property are a barn, carriage house, two corn cribs, a silo, and two hen houses.

Crandall Farm Complex is a historic home and farm complex located at Cazenovia in Madison County, New York. The frame farmhouse was built about 1870 and is a two-story, frame residence in the vernacular Italianate style. Also on the property are two barns, carriage house, privy, shed, and cobblestone well house.

Sweetland Farmhouse is a historic farmhouse located at Cazenovia in Madison County, New York. It was built about 1825 and is a 1 1⁄2-story, rectangular, frame residence with a gable roof and in the Federal style. Also on the property is a garage, shed, and chicken house.

Rolling Ridge Farm is a historic home and farm complex located at Cazenovia in Madison County, New York. The farmhouse was built about 1837 and is a two-story, rectangular, brick residence with a gable roof and in the Federal style. Also on the property are two frame barns and a carriage house converted to gallery space.

Tall Pines is a historic home located at Cazenovia in Madison County, New York. The main block of the house was built about 1835 and is a two-story, three-bay, rectangular, frame building in the Federal style. A wing was added to it in stages during the 19th and early 20th centuries. Also on the property is a guest house.

Cobblestone House is a historic home located at Cazenovia, New York in Madison County, New York. It is a cobblestone building built in the Greek Revival style about 1840. It consists of a 2-story main block flanked by a 1 1⁄2-story service wing. It is built of coursed rounded stones set in mortar. Also on the property is a contributing carriage house.

The Altamont Historic District is a 11-acre (4.5 ha) historic district in Altamont, New York. It was listed on the National Register of Historic Places in 1982, at which time it included 18 contributing buildings.

Delanson Historic District is a 11-acre (4.5 ha) national historic district in Delanson, Schenectady County, New York. The district includes 31 contributing buildings on 19 properties. The buildings were built between about 1860 and 1890. They are primarily residential, with one church and one former commercial building. They are generally two story, frame structures with clapboard siding and include representative buildings of the Late Victorian and Italianate styles.

Duane Mansion is a property in Duanesburg, New York that was listed on the National Register of Historic Places in 1987.

Gaige Homestead is a historic home located at Duanesburg in Schenectady County, New York. The house was built about 1830 and is a rectangular two story, five bay frame building in a vernacular Federal style. It has a one-story, gable roofed side wing. It features a gable roof with cornice returns, a recessed central entrance, and two brick interior end chimneys. Also on the property are two sheds, a carriage house, and a shop building.

Thomas Liddle Farm Complex is a historic home and farm complex located at Duanesburg in Schenectady County, New York. The farmhouse was built about 1850 and is a 2-story, three-bay clapboard-sided frame building in a vernacular Greek Revival style. It has a gable roof, prominent cornice returns, a wide frieze, and broad, fluted corner pilasters. The 1 1⁄2-story rear wing dates to the late 18th century. Also on the property are a contributing barn and a tenant house.

Eatons Corners Historic District is a national historic district located at Duanesburg in Schenectady County, New York. The district includes 11 contributing buildings on three properties. The properties are the Barlow Tavern, Brumley Homestead, and the Eaton Homestead. The three houses are two story frame buildings sheathed in clapboards. The Eaton Homestead was built about 1800 and Barlow Tavern in the 1820s; both are in the Federal style. The Brumley Homestead was built in the 1840s in the Greek Revival style.







