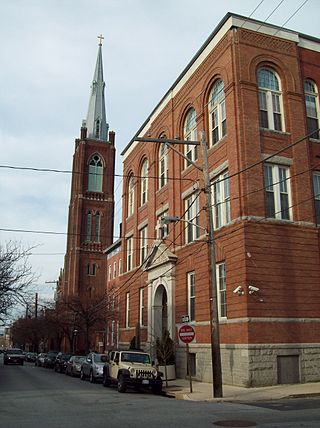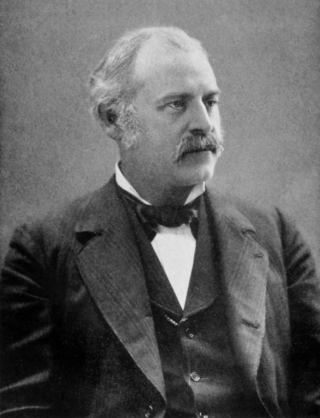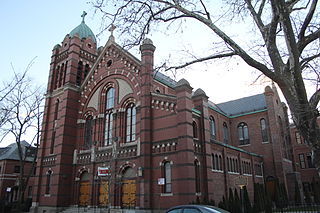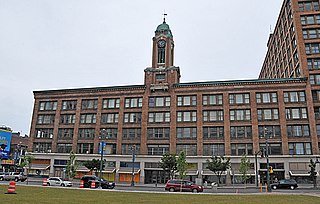
Thomas Henry Poole was English-born architect who designed numerous churches and schools in New York City.
Silliman Memorial Presbyterian Church was a historic Presbyterian church located at Cohoes in Albany County, New York. The complex was built in 1896–1897 and consisted of a church, a church house, and a manse. The Romanesque style church was a square structure constructed of brownstone and brick with an engaged tower at each corner. It featured various gables and turrets on the roof covered in slate. The church house was a 2+1⁄2-story, Richardsonian Romanesque–style building. The manse was a 2-story stone residence with a Tudor arch doorway. The complex was demolished in 1998.

Holy Cross Roman Catholic Church is a historic Roman Catholic church complex located within the Archdiocese of Baltimore in the Federal Hill neighborhood of Baltimore, Maryland, United States.

Blessed Trinity Roman Catholic Church Buildings is a historic Romanesque revival Roman Catholic church complex located at Buffalo in Erie County, New York. It is part of the Diocese of Buffalo.

The Bridgewater Historic District is a historic district in Bridgewater, Pennsylvania, United States. Listed on the National Register of Historic Places on June 28, 1996, it includes buildings built between 1818 and 1933, although the most significant buildings in the district are those that were built before the Civil War in the 1860s. Located at the confluence of the Ohio and Beaver Rivers, Bridgewater was a transportation center as the terminus of the Bridgewater Canal during the pre–Civil War era. This prosperity is reflected in many of the district's buildings: the adjacent communities of Beaver and Rochester were less significant during that time, and accordingly have a much smaller number of period buildings.

The Orleans County Courthouse Historic District is one of two located in downtown Albion, New York, United States. Centered on Courthouse Square, it includes many significant buildings in the village, such as its post office and churches from seven different denominations, one of which is the tallest structure in the county. Many buildings are the work of local architect William V.N. Barlow, with contributions from Solon Spencer Beman and Andrew Jackson Warner. They run the range of architectural styles from the era in which the district developed, from Federal to Colonial Revival.

Andrew Jackson Warner, also known as A. J. Warner, was a prominent architect in Rochester, New York.

Saint Andrew's Episcopal Church, also known as Calvary-Saint Andrew's Presbyterian Church, is a historic Episcopal church complex located at Rochester in Monroe County, New York. Designed by Richard M. Upjohn, it was constructed in phases between 1873 and 1880. The Gothic Revival style brick and stone complex consists of two interconnected sections: the church, composed of the church, bell tower, and entry porch, and the original rectory and chapel. The high altar and window were designed by George Hausshalter. The window was made by the Tiffany studios of New York. In 1968, the Saint Andrew's Episcopal Church merged with Calvary Presbyterian Church to form Calvary St. Andrews, a Presbyterian parish.

Our Lady of Victory Roman Catholic Church, also known as Our Lady of Victory / St. Joseph Roman Catholic Church, is a historic Roman Catholic church located at Rochester in Monroe County, New York. It was designed by noted Rochester architect Andrew Jackson Warner and is a French Romanesque Revival style brick cruciform plan church built in 1868. It features two slender towers with concave roofs, a recessed entrance inside a single-story protruding section, and a semi-circular stained-glass window.
J. Foster Warner (1859–1937), also known as John Foster Warner, was a Rochester, New York–based architect. He was the son of one of Rochester's most prominent 19th century architects, Andrew Jackson Warner (1833–1910). After receiving his architectural training in his father's office, the younger Warner opened his own office in 1889 and remained in continuous practice until his death in 1937.

Wilder Building is a historic office building located in Rochester, New York. It is an eleven-story steel or iron framed brick clad structure built between 1887 and 1888 in a modified Romanesque style. It is considered Rochester's first modern skyscraper, and is considered to be among the oldest of the early skyscrapers. It was designed by noted Rochester architects Warner & Brockett.

Saint Benedict Joseph Labre Parish is a historic Roman Catholic parish church complex in the Diocese of Brooklyn, located at 94-40 118th Street in Richmond Hill, Queens, New York City.

This is intended to be a complete list of properties and districts listed on the National Register of Historic Places in Rochester, New York, United States. The locations of National Register properties and districts may be seen in an online map by clicking on "Map of all coordinates".

Lafayette Avenue Presbyterian Church is a historic Presbyterian church complex located at 875 Elmwood Ave, Buffalo in Erie County, New York. The complex consists of the large cruciform-plan church building that was built in 1894 with an attached rear chapel. Adjoining them is the Community House that constructed of brick in the Tudor Revival style, that was built in 1921. The main church building is constructed of Medina sandstone with a terra cotta tile roof in the Romanesque Revival style. It features a 120-foot-tall (37 m), square bell tower with a pyramidal roof. The church cost $150,000 to build and has a capacity of 1,000 people

The Hamilton Heights Historic District is a national historic district in Hamilton Heights, New York, New York. It consists of 192 contributing residential rowhouses, apartment buildings, and churches built between about 1886 and 1931. Most are three and four story brick rowhouses set behind raised stone terraces. The three churches within the district are St. Luke's, the Convent Avenue Baptist Church, and St. James Presbyterian Church. Architectural styles include Queen Anne, Romanesque, and Beaux-Arts.

East Side Presbyterian Church, now known as Parsells Avenue Community Church, is a historic Presbyterian church located in the Beechwood neighborhood of Rochester, Monroe County, New York. The church was built in 1925-1925 and is a large rectangular brick building with cast stone trim in the Romanesque Revival style. The church features a tall engaged square tower with an octagonal cupola at its northwest corner. Attached to the church is a two-story education wing constructed between 1909 and 1911. It housed the original church and is also in the Romanesque Revival style.

Linden–South Historic District is a national historic district located in the South Wedge neighborhood of Rochester in Monroe County, New York. The district consists of 136 contributing buildings, including 82 residential buildings, 53 outbuildings, and one church. The houses were constructed between 1872 and 1913 in a variety of vernacular interpretations of popular architectural styles including Gothic Revival, Italianate, Queen Anne, and Colonial Revival styles. The houses are 2 1/2-stories, are of frame or brick construction, and were designed by local architects employed by the developer Ellwanger & Barry. Among the more prominent are Andrew Jackson Warner and Claude Bragdon. The church is the former South Avenue Baptist Church, now Holy Spirit Greek Orthodox Church, built in 1909–1910 in a Late Gothic Revival style. Also in the district is a three-story, Queen Anne style mixed use building, with commercial space on the first floor and residential units above, located at 785 South Avenue.

Sibley's, Lindsay and Curr Building is a historic commercial building located at Rochester in Monroe County, New York. It was designed by noted Rochester architect J. Foster Warner and built for Sibley's in 1904. The original wing of the building was constructed in 1906 as a five-story, Chicago school style skeletal steel building sheathed in brown Roman brick with deeply set Chicago style windows, topped by a clock tower with Baroque and Renaissance style details. Additions were made to the building in 1911 and 1924, including a 12-story tower section.

St. Andre's Parish is a former parish of the Roman Catholic Diocese of Portland, located on Bacon and Sullivan Streets in Biddeford, Maine, USA. The parish was founded in 1860 to serve the city's large French-Canadian and French-American communities. On July 1, 2008, St. Andres was merged into the newly formed Good Shepherd Parish. The parish complex of four buildings, including the church, rectory, convent and school, was listed on the National Register of Historic Places in 2015, at which time most of it stood vacant.

First Presbyterian Church Complex is a historic Presbyterian church located at Gouverneur, St. Lawrence County, New York. The complex consists of the Romanesque Revival style church (1892-1893) and Queen Anne style manse (1904). The church has a modified cruciform plan with a cross-gable roof and constructed of both roughhewn and smoothly dressed Gouverneur marble. The front facade features an entrance loggia, with unequal square towers with hipped roofs flanking it. The manse is constructed of yellow pressed brick and features a round three-story tower and verandah. The interior features Colonial Revival style design elements. The house was sold to the Gouverneur Historical Society in 1974 and houses a local history museum






















