
The Maggie L. Walker National Historic Site is a United States National Historic Landmark and a National Historic Site located at 110½ E. Leigh Street on "Quality Row" in the Jackson Ward neighborhood of Richmond, Virginia. The site was designated a U.S. National Historic Landmark in 1975. The National Historic Site was established in 1978 to tell the story of the life and work of Maggie L. Walker (1867–1934), the first woman to serve as president of a bank in the United States. It was built by George W. Boyd, father of physician, Sarah Garland Boyd Jones. The historic site protects the restored and originally furnished home of Walker. Tours of the home are offered by National Park Service rangers.

The Stonewall Jackson House, located at 8 East Washington Street in the Historic District of Lexington, Virginia, was the residence of Confederate general Thomas "Stonewall" Jackson from 1858 to 1861.

Point of Honor is an historic home, now a city museum, located in Lynchburg, Virginia. The property has commanding views of the city and the James River. Its name originated due to the land on which it is built being used as a clandestine dueling ground.
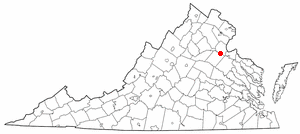
This is a list of the National Register of Historic Places listings in Fredericksburg, Virginia.
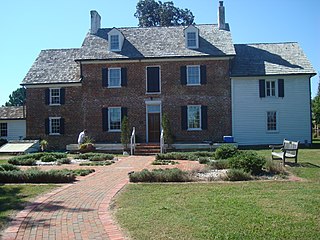
Ferry Plantation House, or Old Donation Farm, Ferry Farm, Walke Manor House, is a brick house in the neighborhood of Old Donation Farm in Virginia Beach, Virginia. The site dates back to 1642 when Savill Gaskin started the second ferry service in Hampton Roads to carry passengers on the Lynnhaven River to the nearby county courthouse and to visit plantations along the waterway. A cannon was used to signal the ferry, which had 11 total stops along the river. The first ferry service was started nearby by Adam Thoroughgood.

Windsor Shades is located on the Pamunkey River in Sweet Hall, Virginia, United States. It is listed on the National Register of Historic Places. Archeological native artifacts found on the property surrounding the house suggest it was the site of Kupkipcok, a Pamunkey village noted on John Smith's 1609 map.
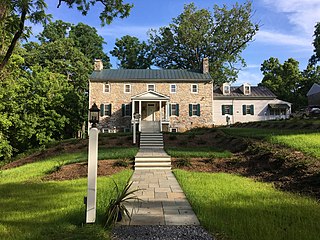
River House, also known as The Ferry Farm, is a historic plantation house located near Millwood, Clarke County, Virginia. It was built about 1820, and is a two-story, five-bay, rubble limestone dwelling in a vernacular Federal-style. It has a gable roof with wide interior-end chimneys. Also on the property is a rare three-part slave or servants' house and an early smokehouse.
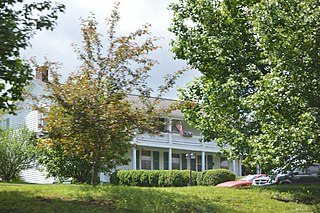
Brooks–Brown House, also known as the Brown-Law House, Law Home, and Halfway House, is a historic home located near Dickinson, Franklin County, Virginia. The first section was built about 1830, with a two-story addition built about 1850. Renovations about 1870, unified the two sections as a two-story, frame dwelling with a slate gable roof. At the same time, an Italianate style two-story porch was added and the interior was remodeled in the Greek Revival style. A rear kitchen and bathroom wing was added as part of a renovation in 1987–1988. It measures approximately 52 feet by 38 feet and sits on a brick foundation. Also on the property are a contributing detached log kitchen and dining room, a cemetery, and the site of a 19th-century barn. The house served as a stagecoach stop and inn during the mid-19th century and the property had a tobacco factory from about 1870 until 1885.

Cappahosic House, also known as Baytop House and Cappahosic Ferry House, is a historic home located near Gloucester, Gloucester County, Virginia. It was built in around 1751, and is a two-story, three bay brick dwelling in the Georgian style. It has a basement and is topped by a standing seam jerkinhead red tin roof. The main block is connected in the rear to a two-story modern addition. Also on the property are contributing archaeological deposits dating principally to the 18th and 19th centuries. The house is believed to be on the site of an 18th-century ferry used to cross the York River.

Oakley Hill is a historic plantation house located near Mechanicsville, Hanover County, Virginia. It was built about 1839 and expanded in the 1850s. It is a two-story, frame I-house dwelling in the Greek Revival style. On the rear of the house is a 1910 one-story ell. The house sits on a brick foundation, has a standing seam metal low gable roof, and interior end chimneys. The front facade features a one-story front porch with four Tuscan order columns and a Tuscan entablature. Also on the property are a contributing smokehouse and servants' house.
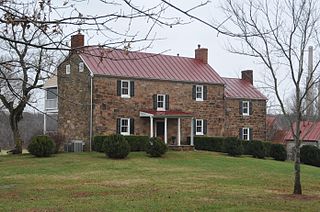
Clapham's Ferry, also known as Spinks Ferry, Lost Corner Farm, and Riverside, is a historic home located near Leesburg, Loudoun County, Virginia. It consists of a 2+1⁄2-story, three-bay, Federal style main block of red sandstone, with a two-story sandstone kitchen addition built about 1849. It has a standing seam metal gable roof. Also on the property are the contributing log kitchen building, meat house, bank barn, corn crib, and tenant house. The property is also historically significant as the site of an early ferry crossing connecting Loudoun County, Virginia, with Maryland.

The Judge Henry Wood Jr. House is a historic home located at Clarksville, Mecklenburg County, Virginia. It is a two-story, Queen Anne style brick dwelling built in three sections. The original section was built between about 1820 and 1840, and forms the center section. The north wing was added after 1872, and the south wing, with an octagonal end, in the 1880s. Confederate General William Mahone (1826-1895), owned the property from 1862 to 1868.

Stone House, also known as the Zachariah Johnson House, is a historic home located near Lexington, Rockbridge County, Virginia. It was built in 1797, and is a 2+1⁄2-story, five-bay, stone dwelling. It has a side-gable roof, interior end chimneys, and a central-hall-plan. The front facade features a rough-hewn, four columned portico with pediment.
Willson House, also known as Tuckaway and Wee Dornoch, is a historic home located near Lexington, Rockbridge County, Virginia. It was built in 1812, and is a two-story, five-bay, Georgian / Federal style brick dwelling, with a one-story kitchen wing. It has a side gable roof, interior end chimneys, and a central-passage plan. The front facade features a pedimented entry porch with brown sandstone front steps. Also on the property are a contributing smokehouse and garage.

Mahone's Tavern, also known as Kello's Tavern, Vaughn's Tavern and Howard's Hotel, is a historic inn and tavern located in Courtland, Southampton County, Virginia. It was built about 1796, and is a two-story, three-bay, gable-roofed, wood-framed structure with exterior gable end chimneys. A rebuilt hyphen and kitchen structure were added in 1933.

Stirling, also known as Stirling Plantation, is a historic plantation house located near Massaponax, Spotsylvania County, Virginia. It was built between 1858 and 1860, and is a 2+1⁄2-story, five-bay, brick Greek Revival and Federal dwelling. It measures 56 feet by 36 feet, and has a hipped roof and four interior end chimneys. It sits on a raised basement and features entrance porches added about 1912. Also on the property are the contributing kitchen dependency, smokehouse, family cemetery, and the undisturbed archaeological sites of a weaving house and three slave cabins.

Snow Hill, also known as Booth House, is a historic home located near Gwaltney Corner, Surry County, Virginia. It was built in 1836, and is a 2+1⁄2-story, five-bay, I-house style frame dwelling. It has a gable roof, exterior end chimneys, and a single pile, central-hall plan. The interior features special decorative treatment of the woodwork in imitation of fine woods and marbles.

Erin is a historic home located near Front Royal, Warren County, Virginia. It was built in 1848, and is a three part Palladian plan dwelling with a two-story central section and 1+1⁄2-story flanking wings. The front facade features a two-story tetrastyle pedimented portico in the Greek Ionic order. The frame dwelling has impressive Greek Revival detailing on both its exterior and interior. Also on the property are the contributing kitchen, law office, dairy, meat smokehouse, chicken house, and granary.

The Rowe House is a historic home located at Fredericksburg, Virginia. It was built in 1828, and is a two-story, four-bay, double-pile, side-passage-plan Federal style brick dwelling. It has an English basement, molded brick cornice, deep gable roof, and two-story front porch. Attached to the house is a one-story, brick, two-room addition, also with a raised basement, and a one-story, late 19th century frame wing. The interior features Greek Revival-style pattern mouldings. Also on the property is a garden storage building built in about 1950, that was designed to resemble a 19th-century smokehouse.
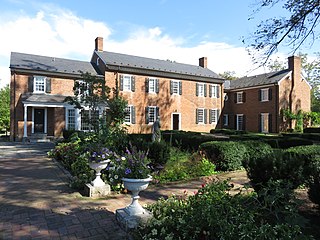
Glen Burnie is a historic home located at Winchester, Virginia. It consists of a 2+1⁄2-story central section built in two sections about 1794, with flanking two-bay, two-story wings built in 1959. It is a brick dwelling in the Georgian style.






















