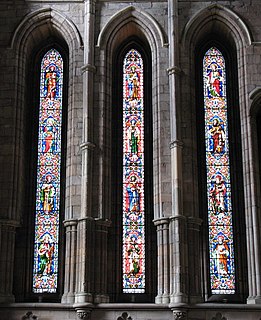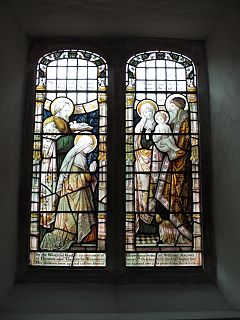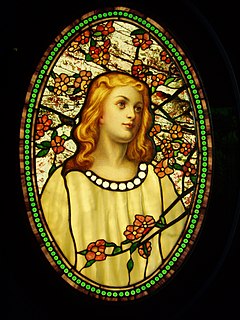
Gothic architecture is a style that flourished in Europe during the High and Late Middle Ages. It evolved from Romanesque architecture and was succeeded by Renaissance architecture. Originating in 12th-century France, it was widely used, especially for cathedrals and churches, until the 16th century.

The Cathedral and Metropolitical Church of Saint Peter in York, commonly known as York Minster, is the cathedral of York, England, and is one of the largest of its kind in Northern Europe. The minster is the seat of the Archbishop of York, the third-highest office of the Church of England, and is the mother church for the Diocese of York and the Province of York. It is run by a dean and chapter, under the Dean of York. The title "minster" is attributed to churches established in the Anglo-Saxon period as missionary teaching churches, and serves now as an honorific title. Services in the minster are sometimes regarded as on the High Church or Anglo-Catholic end of the Anglican continuum.

Louis Comfort Tiffany was an American artist and designer who worked in the decorative arts and is best known for his work in stained glass. He is the American artist most associated with the Art Nouveau and Aesthetic movements. He was affiliated with a prestigious collaborative of designers known as the Associated Artists, which included Lockwood de Forest, Candace Wheeler, and Samuel Colman. Tiffany designed stained glass windows and lamps, glass mosaics, blown glass, ceramics, jewelry, enamels, and metalwork. He was the first Design Director at his family company, Tiffany & Co., founded by his father Charles Lewis Tiffany.

In architecture, a clerestory is a high section of wall that contains windows above eye level. The purpose is to admit light, fresh air, or both.

A rose window or Catherine window is often used as a generic term applied to a circular window, but is especially used for those found in churches of the Gothic architectural style and being divided into segments by stone mullions and tracery. The name "rose window" was not used before the 17th century and according to the Oxford English Dictionary, among other authorities, comes from the English flower name rose.

In architecture, tracery is the stonework elements that support the glass in a Gothic window. The term probably derives from the 'tracing floors' on which the complex patterns of late Gothic windows were laid out. There are two main types, plate tracery and the later bar tracery. The evolving style from Romanesque to Gothic architecture and changing features, like the thinning of lateral walls and enlarging of windows lead to the innovation of tracery. The earliest form of tracery, called plate tracery, began as openings that were pierced from a stone slab. Bar tracery was then implemented, having derived from the plate tracery. However instead of a slab, the windows were defined by molded stone mullions which were lighter and allowed for more openings and intricate designs. Other notable styles of tracery to follow include geometrical tracery and curvilinear (flowing) tracery.

A mullion is a vertical or horizontal element that forms a division between units of a window or screen, or is used decoratively. When dividing adjacent window units its primary purpose is a rigid support to the glazing of the window. Its secondary purpose is to provide structural support to an arch or lintel above the window opening. Horizontal elements separating the head of a door from a window above are both a head jamb and horizontal mullion and are called "transoms".

A bay window is a window space projecting outward from the main walls of a building and forming a bay in a room.

Hardman & Co., otherwise John Hardman Trading Co., Ltd., founded 1838, began manufacturing stained glass in 1844 and became one of the world's leading manufacturers of stained glass and ecclesiastical fittings. It was wound up in 2008.

A lancet window is a tall, narrow window with a pointed arch at its top. It acquired the "lancet" name from its resemblance to a lance. Instances of this architectural motif are typical of Gothic church edifices of the earliest period. Lancet windows may occur singly, or paired under a single moulding, or grouped in an odd number with the tallest window at the centre.

William Wailes, (1808–1881), was the proprietor of one of England’s largest and most prolific stained glass workshops.

Clayton and Bell was one of the most prolific and proficient English workshops of stained glass during the latter half of the 19th century and early 20th century. The partners were John Richard Clayton (1827–1913) and Alfred Bell (1832–95). The company was founded in 1855 and continued until 1993. Their windows are found throughout the United Kingdom, in the United States, Canada, Australia and New Zealand.

Heaton, Butler and Bayne were an English firm who produced stained glass windows from 1862 to 1953.

Shrigley and Hunt was an English firm which produced stained glass windows and art tiles.

Tiffany glass refers to the many and varied types of glass developed and produced from 1878 to 1933 at the Tiffany Studios in New York, by Louis Comfort Tiffany and a team of other designers, including Frederick Wilson and Clara Driscoll.
Cox & Barnard Ltd was a stained glass designer and manufacturer based in Hove, part of the English city of Brighton and Hove. The company was founded in Hove in 1919 and specialised in stained glass for churches and decorative glass products. Many commissions came from Anglican and Roman Catholic churches in the English counties of East Sussex, West Sussex and Kent. The company was also responsible for six war memorial windows at an Anglican church in Canada, made from shards of glass collected from war-damaged church windows across Europe.

Alderley Edge Methodist Church is in Chapel Road, Alderley Edge, Cheshire, England. It is an active Methodist church. The church and its associated hall are recorded in the National Heritage List for England as a designated Grade II listed building.

All Saints' Church is in Main Road, Weston, Cheshire, England. It is an active Anglican parish church in the deanery of Nantwich, the archdeaconry of Macclesfield, and the diocese of Chester. Its benefice is combined with that of St Mark, Shavington. The church is recorded in the National Heritage List for England as a designated Grade II listed building.

St Mihangel's Church in the village of Llanfihangel yn Nhowyn is a former parish church now used as the chapel for RAF Valley in Anglesey, north Wales. The date of the first church on the site is uncertain, but in 1862 the then-existing church was rebuilt. St Mihangel's became the chapel for the nearby Royal Air Force base in 1998, after the Church in Wales had ceased using it for services. It was then extended by dismantling and reassembling another Anglesey church, St Enghenedl's, at the west end of the building.


















