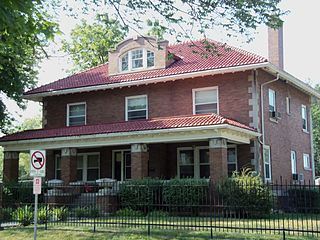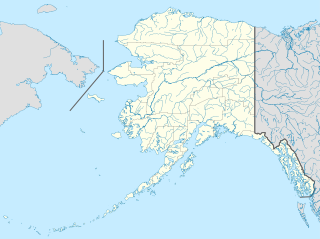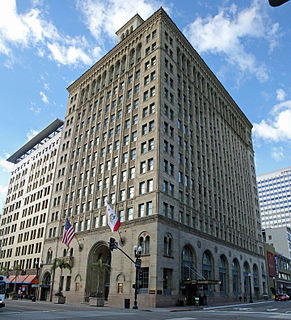
The Old U.S. Post Office and Courthouse is a historic courthouse in Miami, Florida. It is located at 100-118 Northeast 1st Avenue. Constructed over three years (1912–14), it was designed by Kiehnel and Elliott and Oscar Wenderoth. It was added to the U.S. National Register of Historic Places on January 4, 1989. The Miami-Dade County Tax Records say this building was built in 1917 .

Baton Rouge station is a historic train station located at 100 South River Road in downtown Baton Rouge, Louisiana. The building now houses the Louisiana Art and Science Museum.

The Gridley Building, built in 1867 and known previously as the Onondaga County Savings Bank Building, is a prominent historic building on Clinton Square and Hanover Square in Syracuse, New York, United States. It was designed by Horatio Nelson White and was built adjacent to what was then the Erie Canal and is now Erie Boulevard.

The Second Cambridge Savings Bank Building is an historic bank building at 11–21 Dunster Street in Cambridge, Massachusetts. The Italian Renaissance masonry building was built in 1897 by the Cambridge Savings Bank. It is a four-story building, with a frieze of fleur-de-lis patterning separating the first floor from the upper floors, and a metal cornice below the roof. The building corners are quoined on the upper levels, and there are a pair of matching entrances. It is one of the finest examples of pre–World War I architecture in Harvard Square.

Rochester Savings Bank is a historic bank building located at Rochester in Monroe County, New York. It is a four-story, "V" shaped structure, sheathed in Kato stone from Minnesota. It was designed by McKim, Mead and White and built in 1927 to house the Rochester Savings Bank. The building's banking room interior features murals painted by noted artist Ezra Winter.

Lehigh Valley Railroad Station is a historic railway station located at Rochester in Monroe County, New York. The Lehigh Valley Railroad built the station in 1905 but stopped using the station for passenger service in the 1950s. Later the station was used as a bus terminal and then as a night club. In the 1980s the building was added to the National Register of Historic Places and today it houses the Dinosaur Bar-B-Que restaurant.

The Arthur Ebeling House is a historic building located on the west side of Davenport, Iowa, United States. The Colonial Revival house was designed by its original owner, Arthur Ebeling. It was built from 1912-1913 and it was listed on the National Register of Historic Places in 1984.

The Acting Superintendent's Headquarters in Yosemite National Park was built by the U.S. Army at Camp A.E. Wood in the Wawona district of the park in 1904 to house the commander of the military administration that operated the park in the years prior to the establishment of the National Park Service. It was moved to the Yosemite Valley in 1906. The Acting Superintendent's Headquarters is the last remaining structure at Wawona associated with the park's military administration. The cabin followed the military to the Yosemite Valley, remaining there until 1958, when it was moved back to Wawona. It is part of the Pioneer Yosemite History Center.

The Bradford Community Church, originally the Henry M. Simmons Memorial Church and later the Boys and Girls Library, is a historic church built in 1907 in Kenosha, Wisconsin, United States under the leadership of Kenosha's first woman pastor.

Old Main is an historic building located on the Iowa Wesleyan University campus in Mount Pleasant, Iowa, United States. Built in 1854, when James Harlan was the college's president, it is the second building constructed on the campus after Pioneer Hall. It is believed that Old Main was the first genuine collegiate building built in Iowa. The bricks for the building were manufactured locally by Benjamin Franklin Pearson of Keosauqua, Iowa, who also was responsible for some of the building's construction. The three-story building has modified classical features. It was designed to have classrooms on the first two floors and the library, natural history museum and chapel on the third floor. The building is capped with a hip roof with bracketed eaves, and a wooden cupola with a low dome painted gold.

The Charlie Anway Cabin is a historic log cabin near Haines, Alaska, United States. It was built out of hewn logs in 1903 by Charles H. Anway, the first homesteader to settle in the Haines area. When first built, the cabin was L-shaped with a cross-gable roof with wood shingles. Anway later extended the building, giving it a T shape, and added a layer of metal from flattened cans; the roof has since been covered in galvanized corrugated sheet metal. Anway settled here and eventually produced crops which he sold at Fort William H. Seward. He farmed until 1932, and died in 1949. The cabin and two outbuildings are now owned by the Chilkoot Valley Historical Society.

Farmers Savings Bank is a historic building located in Salem, Iowa, United States. Built in 1916, it replaced a building destroyed by fire the year before. The following banks operated here: Farmers Savings Bank (1916-1933), Farmington State Bank (1936-1944), Des Moines Valley State Bank (1944-1955), State Central Savings Bank (1955-1957), Hillsboro Savings Bank (1957-1976), Hawkeye Bank and Trust (1976-1992). In 1992 Hawkeye Bank and Trust donated the building to the American Legion, who sold it to Anthony and Connie Kramer in 2000. They remodeled the single-story, brick, Neoclassical structure for their home. It was listed on the National Register of Historic Places in 2010.

Henry County Savings Bank is a historic building located in Mount Pleasant, Iowa, United States. Because this two story, brick Italianate structure was built specifically as a bank, it features a chamfered corner, which was commonly used to designate a bank in the last quarter of the 19th century. Other features typical of an Italianate commercial building include segmental arched windows, a corbeled brick frieze, and a bracketed metal cornice. The building was listed on the National Register of Historic Places in 1991.

The San Diego Trust and Savings Bank Building is an historic building in San Diego, in the U.S. state of California. It was listed on the National Register of Historic Places in 1999.

The Home Federal Savings and Loan Association of Des Moines Building, also known as American Federal Savings and the Catholic Pastoral Center, is a historic building located in downtown Des Moines, Iowa, United States. Completed in 1962, it is considered to be "one of the most well-known examples of mid-century modern architecture in Des Moines." It was designed by the prominent Chicago architect Ludwig Mies van der Rohe, and it is one of the first steel and glass modernist buildings in the city's downtown. Initially, the roof was designed to be suspended from two lengthwise trusses, similar van der Rohe's designs at the Illinois Institute of Technology in Chicago. That design was abdoned for a simpler and more direct design that features a steel-frame, glass-infill, and granite and travertine marble on the base. The three-story building rises to the height of 40.25 feet (12.27 m). It was built for the Home Federal Savings and Loan Association of Des Moines and later American Federal Savings, which failed in 1990 amid the country's Savings and loan crisis. There was concern that the building would be torn down so the Des Moines City Council designated it as a local landmark. In 1992 philanthropist Ed Ochylski acquired it and donated it to the Diocese of Des Moines, who converted it into their headquarters. From 2016 to 2017, the building underwent a $10 million renovation. It was listed on the National Register of Historic Places in 2017.

The Priester Building is a historic building located just north of Downtown Davenport, Iowa, United States. The low-rise office building was built for the headquarters of Priester Construction Company in 1959. The L-shaped structure offers "a strong essay in the International Style." It rises three-stories to the height of 39.29 feet (11.98 m). It was listed on the National Register of Historic Places in 2017. A plan has been developed by Newbury Living of West Des Moines, Iowa to convert the building from office space into a 33-unit apartment building.

Santa Fe Federal Savings and Loan Association, also known as American Savings and the Palm Springs Art Museum Architecture & Design Center/Edwards Harris Pavilion, is a historic building located in Palm Springs, California. The building is a fine example of the short span of time that master architect E. Stewart Williams used the International Style of architecture for commercial buildings in the early 1960s. The inspiration for this building was the Barcelona Pavilion (1929) by Ludwig Mies van der Rohe. The single-story structure features a flat roof, deep overhangs, steel-frame construction, thin steel posts, and large glass surface areas. Full-height sliding perforated metal panels were used to control the sunshine into the interior. The building was listed on the National Register of Historic Places in 2016.

The Kenaston House is a historic building located in Rancho Mirage, California. The building is a fine example of the residences that master architect E. Stewart Williams designed between 1947 and the end of the 1960s. The single-story structure features a flat roof, deep overhangs, and large glass surface areas with sliding glass doors that facilitate its indoor-outdoor flow. He also integrated natural materials into the design that includes native rock used on some of the interior and exterior walls, and wood finishes that are used for the interior cabinets, doors, and walls. The house was listed on the National Register of Historic Places in 2016.

The Palm Springs Aerial Tramway Mountain Station, also known as Palm Springs Aerial Tramway Alpine Station, is a historic building located in Mount San Jacinto State Park near Idyllwild, California. The building is a fine example of a commercial building designed by Palm Springs architect E. Stewart Williams for the Palm Springs Aerial Tramway. It is located at an elevation of 8,516 feet (2,596 m), and its design is based on a Swiss chalet with large windows to take in views of the surrounding forests and the desert in the Coachella Valley below. The three-story structure follows a Y-plan with its main elevation to the north. The building's lower levels, which contains the tram's mechanical equipment and receives the tramway cars, are composed of reinforced concrete. The upper level is mostly composed of wood and glass. A concrete wrap-around viewing deck is found on the north and east elevations, and a wood staircase descends to the mountain hiking paths. The interior features a cocktail lounge, dining room, and fireplaces. The building was listed on the National Register of Historic Places in 2016.

The Tom Eby Storage Building, near Dwyer, New Mexico, was built in 1888 or later. It was listed on the National Register of Historic Places in 1988.






















