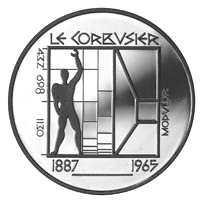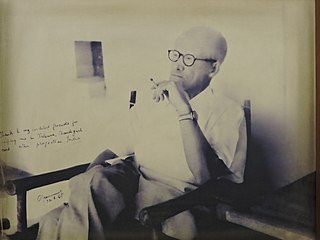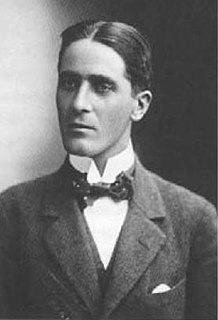
Charles-Édouard Jeanneret, known as Le Corbusier, was a Swiss-French architect, designer, painter, urban planner, writer, and one of the pioneers of what is now regarded as modern architecture. He was born in Switzerland and became a French citizen in 1930. His career spanned five decades, and he designed buildings in Europe, Japan, India, and North and South America.

Villa Savoye is a modernist villa in Poissy, on the outskirts of Paris, France. It was designed by the Swiss architects Le Corbusier and his cousin Pierre Jeanneret, and built between 1928 and 1931 using reinforced concrete.

The Unité d'Habitation is a modernist residential housing design principle developed by Le Corbusier, with the collaboration of painter-architect Nadir Afonso. The concept formed the basis of several housing developments designed by him throughout Europe with this name. The most famous of these developments is located in south Marseille.

The Modulor is an anthropometric scale of proportions devised by the Swiss-born French architect Le Corbusier (1887–1965).

Notre-Dame du Haut is a Roman Catholic chapel in Ronchamp, France. Built in 1955, it is one of the finest examples of the architecture of Franco-Swiss architect Le Corbusier. The chapel is a working religious building and is under the guardianship of the private foundation Association de l’Œuvre de Notre-Dame du Haut. It attracts 80,000 visitors each year.

Pierre Jeanneret was a Swiss architect who collaborated with his cousin, Charles-Édouard Jeanneret, for about twenty years.

The International Exhibition of Modern Decorative and Industrial Arts was a World's fair held in Paris, France, from April to October 1925. It was designed by the French government to highlight the new style moderne of architecture, interior decoration, furniture, glass, jewelry and other decorative arts in Europe and throughout the world. Many ideas of the international avant-garde in the fields of architecture and applied arts were presented for the first time at the Exposition. The event took place between the esplanade of Les Invalides and the entrances of the Grand Palais and Petit Palais, and on both banks of the Seine. There were 15,000 exhibitors from twenty different countries, and it was visited by sixteen million people during its seven-month run. The Style Moderne presented at the Exposition later became known as "Art Deco", after the name of the Exposition.

Charlotte Perriand was a French architect and designer. Her work aimed to create functional living spaces in the belief that better design helps in creating a better society. In her article "L'Art de Vivre" from 1981 she states "The extension of the art of dwelling is the art of living — living in harmony with man's deepest drives and with his adopted or fabricated environment." Charlotte liked to take her time in a space before starting the design process. In Perriand's Autobiography, "Charlotte Perriand: A Life of Creation", she states: "I like being alone when I visit a country or historic site. I like being bathed in its atmosphere, feeling in direct contact with the place without the intrusion of a third party." Her approach to design includes taking in the site and appreciating it for what it is. Perriand felt she connected with any site she was working with or just visiting she enjoyed the living things and would reminisce on a site that was presumed dead.

E-1027 is a modernist villa in Roquebrune-Cap-Martin, in the Alpes-Maritimes department of France. It was designed and built from 1926-29 by the Irish architect and furniture designer Eileen Gray. L-shaped and flat-roofed with floor-to-ceiling windows and a spiral stairway to the guest room, E-1027 was both open and compact. This is considered to be Gray's first major work, making indistinct the border between architecture and decoration, and highly personalized to be in accord with the lifestyle of its intended occupants. The name of the house, E-1027, is a code of Eileen Gray and Jean Badovici, 'E' standing for Eileen, '10' Jean, '2' Badovici, '7' Gray. The encoded name was Eileen Gray's way of showing their relationship as lovers at the time when built.

The Poem of the Right Angle is a series of 19 paintings and corresponding writings composed by the influential Swiss-French architect Le Corbusier between 1947 and 1953 and first published in book format as a limited edition of 250 copies in 1955. Aside from his seminal manifesto Toward an Architecture, The Poem of the Right Angle is considered to be his most lucid synthesis of personal maxims.
Philip Morton Shand, known as P. Morton Shand, was an English journalist, architecture critic, wine and food writer, entrepreneur and pomologist. He is also the paternal grandfather of Camilla, Duchess of Cornwall, the second wife of Charles, Prince of Wales.

The Pavillon Le Corbusier is a Swiss art museum in Zürich-Seefeld at Zürichhorn dedicated to the work of the Swiss architect Le Corbusier. In 1960 Heidi Weber had the vision to establish a museum designed by Le Corbusier – this building should exhibit his works of art in an ideal environment created by the architect himself in the then Centre Le Corbusier or Heidi Weber Museum. In April 2014 the building and museum went over to the city of Zürich, and was renamed in May 2016.

Villa La Roche, also Maison La Roche, is a house in Paris, designed by Le Corbusier and his cousin Pierre Jeanneret in 1923–1925. It was designed for Raoul La Roche, a Swiss banker from Basel and collector of avant-garde art. Villa La Roche now houses the Fondation Le Corbusier.

Maison Guiette also known as Les Peupliers, is a house in Antwerp, Belgium, designed by Le Corbusier in 1926 and built in 1927. It was the studio and living quarters of René Guiette, a painter and art critic. One of the Franco-Swiss architect's lesser-known works, it is an early example of the International Style.
Lycée Le Corbusier may refer to the following schools in France:

Immeuble Molitor is an apartment building designed by Le Corbusier and Pierre Jeanneret and built between 1931 and 1934. Located at the border between the city of Paris and the commune of Boulogne-Billancourt in France, it has been listed along with 16 other architectural works by Le Corbusier as a UNESCO World Heritage Site. Le Corbusier lived in the building from its completion until his death in 1965.

Pavillon de l'Esprit Nouveau was a model home constructed for the 1925 International Exhibition of Modern Decorative and Industrial Arts in Paris, France. The building was designed by Swiss architects Le Corbusier and Pierre Jeanneret.

Raoul Albert La Roche was a Swiss banker and art collector. He was especially interested in purism and cubism and his collections have been donated to museums in Switzerland and France. His home in Paris, Maison La Roche, was designed by his friend Le Corbusier and now houses the Le Corbusier Foundation.
The Claude and Duval factory, is a factory located in Saint-Dié-des-Vosges, in the department of Vosges in France. The building is the only industrial building designed by Le Corbusier. It has been registered since 17 July 2016 with the World Heritage of UNESCO with sixteen other works under "architectural work of Le Corbusier's".















