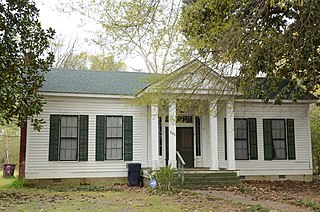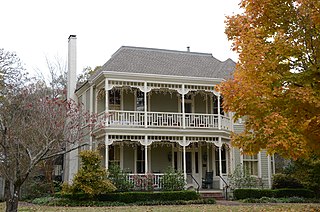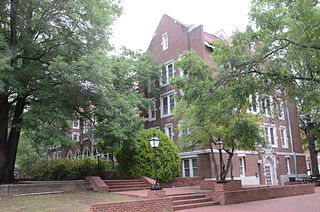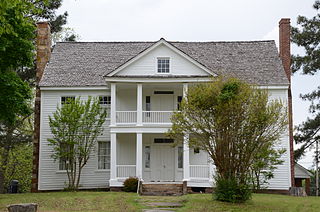
The Farrell Houses are a group of four houses on South Louisiana Street in Little Rock, Arkansas. All four houses are architecturally significant Bungalow/Craftsman buildings designed by the noted Arkansas architect Charles L. Thompson as rental properties for A.E. Farrell, a local businessman, and built in 1914. All were individually listed on the National Register of Historic Places for their association with Thompson. All four are also contributing properties to the Governor's Mansion Historic District, to which they were added in a 1988 enlargement of the district boundaries.

The Sellers House is a historic house at 702 West Center Street in Beebe, Arkansas, United States. It is a single story, with a gabled roof, weatherboard exterior, and brick foundation. Several cross gables project from the roof, including one acting as a porch and porte cochere. The gables show rafter ends in the Craftsman style. The house was built about 1925, and is a particularly picturesque example of the Craftsman style in the city.

The Block Realty-Baker House is a historic house located at 1900 Beechwood in Little Rock, Arkansas.

St. Richard's Catholic Church is a historic church at the junction of Hickory and Cleveland Streets in Bald Knob, Arkansas. It is attended by St. James Church, Searcy, in the Diocese of Little Rock.

The Henry Atchley House is a historic house in Dalark, Arkansas, a rural town in western Dallas County. It is located on County Road 249, just off Arkansas Highway 8. The two story wood frame house was built in 1908 by Henry Atchley, who ran a general store in town. The house is basically vernacular in form, but has a number of stylish elements, including turned posts supporting a hip-roofed porch across the front, and a double-door entry with transom window. The front block of the house has a side-gable roof pierced by three gabled dormers, and there is a cross-gabled ell extended to the rear. The house was built in the economic boom associated with the arrival of the railroad and the community's subsequent economic success as a lumber town.

The Elliott House is a historic house at 309 Pine Street in Fordyce, Arkansas. The 1-1/2 story wood frame house was built in 1925, and is a well-executed example of Craftsman style. It is a rectangular structure with three overlapping gabled roof sections with different pitches. The eaves are wide, and decorated with knee braces and exposed purlins. A fourth gable extends over the main entry, which has a twelve-light door with flanking sidelight windows.

The Craig-Bryan House is a historic house at 307 West Central Avenue in Bentonville, Arkansas. It is an eclectic two-story brick house, with several gabled wings, and projecting bay window sections. Its front-facing gable ends are decorated with bargeboard, and there is a prominent three-story tower at the center with a shallow-pitch hip roof. Its iron balconies were salvaged from the old Benton County Courthouse when it was demolished. The house was built in 1875 by James Toliver Craig, and owned by members of the Bryan family for seven decades.

The Marston House is a historic house at 429 Main Street in Clarendon, Arkansas. It is a single-story wood frame structure, five bays wide, with a side gable roof and a projecting gabled portico sheltering the center entrance. The portico is supported by paired columns, and the entrance is flanked by sidelight windows and topped by a transom. Built in 1870, this is one of Clarendon's oldest surviving houses, and a fine local example of Greek Revival architecture.

The Howell-Garner-Monfee House is a historic house at 300 West Fourth Street in North Little Rock, Arkansas. It is a 2-1/2 story brick structure, with a wide gable roof pierced by gabled dormers. A single-story porch wraps around the east and north sides, with brick posts and a dentil course in the eave. The main entrance is flanked by pilasters and sidelights, with a distinctive transom window that has semi-circular sections joined by a straight section. Built in 1906, it is one of the best-preserved examples of housing built in the city's most fashionable neighborhood of that period.

The Cook-Morrow House is a historic house at 875 Main Street in Batesville, Arkansas. It is a 2 1⁄2-story wood-frame structure, with a cross-gabled roof configuration and wooden shingle and brick veneer exterior. A porch wraps around the front and right side. The front-facing gable has a recessed arch section with a band of three sash windows in it. Built in 1909, this Shingle style house was designed by John P. Kingston of Worcester, Massachusetts, and is one of Independence County's most architecturally sophisticated buildings.

The Johnson House is a historic house at 315 Martin Street in Pine Bluff, Arkansas. It is a two-story wood-frame structure, with a side-gable roof with clipped ends, and overhanging eaves with exposed rafter ends. A gabled porch projects from the left front, supported by brick piers. The entrance is framed by sidelight and transom windows. The house was designed in 1912 by the architectural firm of Charles L. Thompson.

The Trulock-Gould-Mullis House is a historic house at 704 West Barraque Street in Pine Bluff, Arkansas. It is a 1 1⁄2-story wood-frame structure, a gabled roof with a large cross gable, and clapboard siding. The cross gable is set over the main entrance, which is sheltered by a porch extending across the front facade. The gable has set in it three narrow round-arch windows, in a Palladian style where the outer windows are slightly smaller. The cornice line is decorated with bargeboard. The house was built in 1876 for Marshall Trulock, and is locally distinctive for its unusual Gothic features.

The Emmett Miller House was a historic house in rural White County, Arkansas. It was located on the west side of Arkansas Highway 13, north of Judsonia and east of Plainview. It was a single-story wood frame structure, with a gabled roof that had exposed rafters and Craftsman brackets in the end gables. Its front porch, also gabled, had similar features. It was built in 1938, and was the best example of Craftsman architecture in the Plainview area.

The Trimble House is a historic house at 518 Center Street in Lonoke, Arkansas. It is a large 2-1/2 story wood frame structure, with a tall gabled roof. A large gabled section relieves the left side of the gable, and a gable section projects from the front, from which the entry porch, also gabled, projects. Built in 1916, it is a fine example of Craftsman architecture, designed by Charles L. Thompson.

The Seed Warehouse No. 5 is a historic seed storage facility, now located on the grounds of the Plantation Agriculture Museum, a state park in Scott, Arkansas. It is a long rectangular structure, with walls that slope inward as they rise to a gable roof. The roof is topped by a series of gabled cupolas, each with windows and louvered openings. The main entrance is at one end, in a projecting gabled section. All of the exterior walls are corrugated metal. Built in 1948 by a prominent local cotton farmer, it is a well-preserved example of a modern mid-20th century cotton seed storage facility. It was acquired by the state in 1985 for the museum, underwent restoration in 2008, and now houses museum exhibits.

Martin Hall is a dormitory on the campus of Hendrix College in Conway, Arkansas. It was built in 1918 to a design by noted Arkansas architect Charles L. Thompson. It is a three-story masonry structure, faced on dark red brick with stone trim elements. It has a wide central section topped by a gable roof, with projecting gabled sections at its ends. Its ground floor windows are set in arched openings giving it an arcaded appearance. The hall was listed on the National Register of Historic Places in 1982 for its architectural significance.

The Rector House is a historic house at 603 West Quitman Street in Heber Springs, Arkansas. It is a roughly rectangular single-story wood frame structure, with a gable-on-hip roof that is on two sides extended at a lower slope across a wraparound porch. The porch is supported by Tuscan columns set on brick piers. To the right of the main entrance is a projecting gabled section, with a small square window in the gable, flanked by vents and topped by a mini-gable. The house was built in 1915–16, and is considered a good example of the "Free Classic" form of Queen Anne architecture.

The William Woodruff House is a historic house at 1017 East 8th Street in Little Rock, Arkansas. It is a 2 1⁄2-story brick structure, with a gabled roof. A single-story porch extends across the central portion of the front, supported by Doric columns, and there is a large gable dormer projecting from the roof, housing a pair of round-arch windows and a small half-round window in the gable. The core of the house was built in 1853 for William E. Woodruff, publisher of the first newspaper west of the Mississippi River.

The Thomas J. Hankins House is a historic house in the crossroads hamlet of Sand Gap in far northern Pope County, Arkansas. It is located about 375 feet (114 m) north of the junction of Arkansas Highways 123 and 7, on the west side of Highway 7. It is a single-story wood frame structure, with a gabled roof, novelty siding, and stone foundation. The roof, its gable end facing front, extends over the front porch, supported by square posts, and there is a square diamond window in the gable center. Built in 1929, it is good local example of vernacular Craftsman design.

The Potts Inn is a historic former stagecoach inn at Main and Center Streets in Pottsville, Arkansas. It is a two-story wood-frame structure, with a side gable roof and weatherboard siding. A two-story gabled portico projects at the center of the front, supported by square posts. Entrances on both levels have overhead transom windows. The inn was built in 1858 by Kirkbride Potts, a Pennsylvania native, and is one of the finest antebellum houses in the region.






















