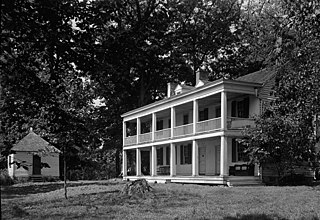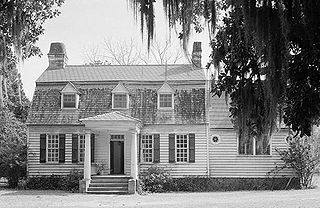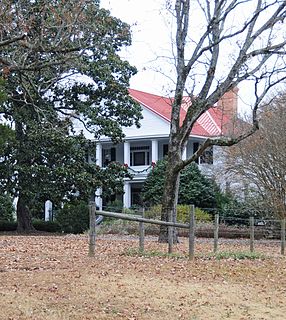
Green Springs National Historic Landmark District is a national historic district in Louisa County, Virginia noted for its concentration of fine rural manor houses and related buildings in an intact agricultural landscape. The district comprises 14,000 acres (5,700 ha) of fertile land, contrasting with the more typical poor soil and scrub pinelands surrounding it.

Mount Airy, near Warsaw in Richmond County, Virginia, constructed in 1764 for Colonel John Tayloe II, perhaps the richest Virginia planter of his generation, is a mid-Georgian plantation house, the first built in the manner of a neo-Palladian villa. John Ariss is the attributed architect and builder. Tayloe's daughter, Rebecca and her husband Francis Lightfoot Lee, one of the only pair of brothers to sign the Declaration of Independence are buried on the estate, as are many other Tayloes. Before the American Civil War, Mount Airy was a prominent racing horse stud farm, as well as the headquarters of about 10-12 separate but interdependent forced-labor plantations along the Rappahannock River. Mount Airy is listed on the National Register of Historic Places as a National Historic Landmark as well as on the Virginia Landmarks Register and is still privately owned by Tayloe's descendants.

Walnut Grove Plantation, the home of Charles and Mary Moore, was built in 1765 on a land grant given by King George III. The property is located in Roebuck in Spartanburg, South Carolina. Charles Moore was a school teacher and used the 3,000-acre (12 km2) plantation as a farm. The Moores had ten children, and some of their descendants still live within the area.

Mount Adams, also known as The Mount, is a historic home and farm complex located at Bel Air, Harford County, Maryland, United States. The complex consists of a 114-acre (46 ha) working farm, originally part of Broom's Bloom, centered on a large, multi-sectioned, 2+1⁄2-story frame house built in 1817 in the Federal style. The house has an 1850, 2+1⁄2-story cross-gabled addition, connected, but an independent unit from the main house, and slightly taller in the Greek Revival style. The property include a stone bank barn, a stone-and-stucco dairy, a stone-and-stucco privy, all dating from the early 19th century, as well as a family cemetery. Its builder was Captain John Adams Webster.

The Oakland Plantation House which is also known as Youghall or Youghal Plantation House, was built about 1750 in Charleston County, South Carolina about 7 mi (11 km) east of Mount Pleasant. It is located about 1 mile (1.6 km) south of U.S. Route 17 on Stratton Place. It was named to the National Register of Historic Places on July 13, 1977.

The McPhail Angus Farm is a farm at 320 Coyote Trail near Seneca, South Carolina in Oconee County. It is also known as the Tokena Angus Farm. It was named to the National Register of Historic Places as a historic district on November 7, 2007. It was named because of its significance to the transition from a nineteenth-century cotton farm to a twentieth-century, Upstate, cattle farm.

The Long Creek Academy is a former Christian school that is located at the intersection of Academy Road and South Carolina S-37-339 near U.S. Route 76 near Long Creek, South Carolina in Oconee County. It was named to the National Register of Historic Places on November 20, 1987. It is currently used by a whitewater rafting company.

Buck's Upper Mill Farm, also known as Henry Buck House, is a historic home located at Bucksville in Horry County, South Carolina. The house was built about 1838 and is a typical two-story, central hall, framed farmhouse, or "I"-House. The front façade features a full-length, one-story porch with a shed roof supported by six square posts. Also on the property are a one-story frame building constructed in the 19th century as a commissary for Buck's lumber business, and the ruins of a sawmill.

Springfield Plantation House is the oldest wood-frame house in Fort Mill, South Carolina and was the site of one of the last meetings of the Confederate cabinet. It was listed on the National Register of Historic Places in 1985.

Puritan Farm, also known as Keitt-Whaley-Pearlstine House, is a historic plantation house located near St. Matthews, Calhoun County, South Carolina. It was built between 1820 and 1825, and is a large white two-story clapboard frame I-house. It has a pedimented second floor porch addition, two connecting rear wings, and a full-width front porch with six square columns. The main block of the house is one-room deep with a central hall on each floor. The house was the residence of Congressman Laurence M. Keitt, a leader of the South Carolina secessionist movement. Keitt was born in this house in 1824 and maintained it as his residence until his death in 1864.

Selkirk Farm, also known as the Reverend James A. Cousar House, is a historic home located near Bingham, Dillon County, South Carolina. It was built in 1858, with additions made between 1880 and 1910, and is a one-story, clapboard Greek Revival style cottage of heart pine. The front façade features a pedimented porch with four square columns. The house rests on brick foundation pillars. The property also includes an antebellum cotton gin and a well.
Albion is a historic plantation house located near Blackstock, Fairfield County, South Carolina. It was built about 1840, and is a two-story, L-shaped, weatherboarded frame residence with a side gabled roof and rear additions. The front façade features a two-tiered verandah with Ionic order columns.

Dr. William Columbus Cauthen House, also known as Oak View Farm, is a historic home located near Kershaw, Lancaster County, South Carolina. It was built about 1848, and is a two-story, frame, weatherboarded, central-hall farmhouse, or I-house. Also on the property are a log barn and a frame barn and shed. It is the oldest known residence in Lancaster County and was the home of Dr. William Columbus Cauthen, who was involved in state politics.

Cureton House is a historic home located near Lancaster, Lancaster County, South Carolina. It was built about 1840, and is a two-story, L-shaped, frame Greek Revival style residence. It is sheathed in clapboard siding and has cross-gable roof and brick pier foundation. The house has a central hall plan and two rooms in the rear ell. Also on the property is a cotton storage shed, barn, and garage.

Wade-Beckham House, also known as Beckham House, is a historic home located near Lancaster, Lancaster County, South Carolina. It was built ca 1832 and is a two-story frame residence, in a blend of Greek Revival and Neo-Classical styles. Originally one room deep, the structure was doubled in size in 1916. The original porch on the front remains basically intact. A one-story kitchen wing and porch on the rear of the structure were part of the 1916 addition. Also on the property are a contributing small wooden store and a barn.

William Harrison Sapp House is a historic home located near Tradesville, Lancaster County, South Carolina. It was built about 1897, and extensively remodeled in 1912. It is a two-story Colonial Revival style frame residence with a one-story rear projection. It features a one-story hipped-roof wraparound porch, supported by Tuscan order columns. A small one-story gable-front frame drug store/office built in 1912, is located on the property. Dr. William Harrison Sapp (1866-1946), was a prominent local physician and farmer.
Adam Ivy House is a historic home located near Van Wyck, Lancaster County, South Carolina. It was built about 1849–1850, and is a two-story, vernacular Greek Revival style frame dwelling. It has a full-width, one-story front porch. Additions and renovations took place around 1920. Also on the property are two contributing outbuildings; large and small barns located near the house.

Massey-Doby-Nisbet House is a historic home located near Van Wyck, Lancaster County, South Carolina. It was built about 1790, and was originally two stories with one room on each floor. The house was enlarged and remodeled about 1830, which doubled the size and added Federal detailing. The house was remodeled again about 1935.

[{{Infobox NRHP | name = Allen Dial House | nrhp_type = | image = Allen Dial House.jpg | caption = Allen Dial House, April 2012 | location = South Carolina Highway 729, near [[Laurens, S

John Jacob Calhoun Koon Farmstead is a historic home and farm located near Ballentine, Richland County, South Carolina, USA. The house was built in about 1890, and is a two-story farmhouse with a two-tiered Victorian influenced wraparound porch. It has a one-story, gable roofed frame rear addition. Also on the property are the contributing frame grain barn, a frame cotton house, a frame workshop/toolhouse, a late-19th century shed, a planing shed and a sawmill.






















