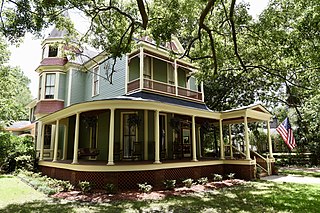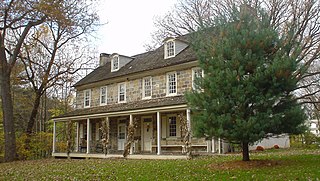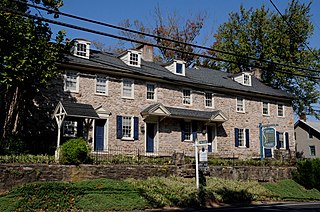
Paradise Park Historic District is located in Thomasville, Georgia. It was listed on the National Register of Historic Places 1984 with an increase in 2002. It consists of Thomasville's Paradise Park, and properties including 15 contributing buildings and one non-contributing building.

McMillan Hall is a building on the campus of Washington & Jefferson College in Washington, Pennsylvania, United States. Built in 1793, it is the only surviving building from Washington Academy. It is the eighth-oldest academic building in the United States that is still in use for its original academic purpose and is the oldest surviving college building west of the Allegheny Mountains.

Simon Cameron House and Bank consists of a historic home and bank building located at Middletown, Dauphin County, Pennsylvania. The house was built about 1833, and is a 2+1⁄2-story, 3-bay, brick building with a typical half-Georgian plan. Attached to the house is a 2+1⁄2-story, 3-bay, stone building, also with a typical half-Georgian plan. The stone structure originally housed the Cameron Bank, chartered in 1832. It was the primary home for the Simon Cameron (1799-1889) family from 1832 to 1855. Simon Cameron's son J. Donald Cameron (1833-1918) was born in the house.

Graff's Market was a historic commercial building located at Indiana, Indiana County, Pennsylvania. It was built between 1887 and 1892, and was a three-story, wood building on a stone foundation with a cast-iron storefront in a High Victorian Italianate-style. The building measured 30 feet by 57 feet, 6 inches, and had a flat roof. The building housed the Graff family business for over 90 years. It was added to the National Register of Historic Places in 1980.

Codorus Forge and Furnace Historic District, also known as Hellem (Hellam) Forge, is a historic iron forge and national historic district located at Hellam Township in York County, Pennsylvania. The district includes four contributing buildings, one contributing site, and one contributing structure. The contributing buildings are the iron furnace, charcoal house, ruins of works' houses, ironmaster's house and furnace office, privy, forge (1800), and ruins of unknown structures. The furnace measures approximately 30 feet square at the base and 12 feet high. The ironmaster's house is a 2 1/2-story, stuccoed stone building, nine bays wide and one room deep. The Hellem (Hellam) Forge was first established in 1765.

"Stonehaven", also known as the John and Sarah Lundgren House, is a historic home located at Chester Heights, Delaware County, Pennsylvania. The original section was built in 1799, and is a 2+1⁄2-story, five-bay by two-bay stone building. It is a vernacular Federal-era dwelling with a Georgian plan. A two-bay, stone kitchen addition was built in 1811, and a wood-frame addition was added to that after 1910.

Collen Brook Farm, also known as Collenbrook, is a historic home and associated buildings located in Upper Darby, Delaware County, Pennsylvania. The complex includes three contributing buildings: a farmhouse, a granite spring house, and stone and frame carriage house. The house is a 2+1⁄2-story, vernacular stone residence with a Georgian plan and consisting of three sections. The oldest section was built around 1700, with additions made in 1774, and 1794. It was the home of noted educator and political leader George Smith (1804–1882).

Windsor Forge Mansion, also known as Windsor Place, is a historic home and national historic district located at Caernarvon Township, Lancaster County, Pennsylvania. The property was once owned by the well known local Van Leer family, who owned several nearby by Iron businesses. Dr. Bernardhus Van Leer with partners were listed as owners. The district includes four contributing buildings and three contributing objects. The buildings are the Ironmaster's Mansion, stone smokehouse, stone spring house, and stone summer kitchen / servant's quarters. The three objects are pieces by noted artist and poet Blanche Nevin (1841–1925), who purchased Windsor Forge Mansion in 1899. Her grandfather Robert Jenkins (1769–1848) had previously been ironmaster and congressman. The oldest section of the Ironmaster's Mansion was built about 1742; the western section was built about 1765, and the connecting middle section about 1815. A shed roof porch was added in 1899, at which time it was generally renovated. The house is 2+1⁄2 stories and built of stone. Nevin added a studio to the house.

Kirks Mills Historic District is a national historic district located at Little Britain Township, Lancaster County, Pennsylvania. The district includes 12 contributing buildings in the village of Kirks Mills. They are Jacob Kirk's Mansion House, Brick Mill / Kirk's Mill, the brick miller's house, stone and log barn converted to a residence in 1975, Joseph Reynold's House (1825), Eastland Friend's Meeting and Tenant House, Ephriam B. Lynch House (1880s), Harry Reynolds House, Manuel Reynolds House, Eastland School House (1838), and Log House. The Jacob Kirk's Mansion House is a three-story, brick dwelling with a two-story ell. It features a full porch on the front and right sides. Kirk's Mill is a 2+1⁄2-story brick building with a slate gable roof. It was remodeled to a residence about 1940.

Henry W. Breyer Sr. House, also known as Haredith and officially known today as the Cheltenham Township Municipal Building, is a historic home located at Elkins Park, Montgomery County, Pennsylvania. It was built in 1915, and is a large 2+1⁄2-story, irregularly shaped stone dwelling in the Colonial Revival style. It features a full-height porch supported by four Doric order columns. Also on the property is a contributing garage. The house was purchased by Cheltenham Township in 1956, and subsequently converted to offices. The house was built by Henry W. Breyer Sr., owner of Breyers Ice Cream.

Bala Cynwyd Junior High School Complex, is a historic school complex in Bala Cynwyd, Lower Merion Township, Montgomery County, Pennsylvania. The complex includes the Bala Cynwyd Middle School, the Cynwyd Elementary School, as well as the former Lower Merion Academy. The elementary school and middle schools are part of the Lower Merion School District. The Lower Merion Academy / Lower Merion Benevolent School building was built in 1812, and is a 3+1⁄2-story, five-bay, stuccoed stone building with cupola in the Federal style. It was renovated in 1938, in the Colonial Revival style. The Cynwyd Elementary School building was built in 1914, with a rear addition built in 1920. It is a 2+1⁄2-story, Classical Revival style building that features white terra cotta trim and a central entrance with Ionic order columns. The Bala Cynwyd Middle School building was built in 1938, and is a long, flat, two-story brick building in the modern style. A classroom wing was added in 1963. The buildings were renovated and some additions built in 1999.

Plymouth Meeting Historic District is a national historic district that straddles Plymouth and Whitemarsh Townships in Montgomery County, Pennsylvania, United States. The adjacent Cold Point Historic District is north of it.

Alexander K. McClure School is a historic elementary school located in the Hunting Park neighborhood of Philadelphia, Pennsylvania. It is part of the School District of Philadelphia. The building was designed by Henry deCourcy Richards and built in 1910–1911. It is a three-story, five bay, brick building with a raised basement in the Colonial Revival-style. It features a three-story, rounded arched opening above the entrance, stone trim, and a rounded parapet. An addition was built in 1967. The school was named for journalist and politician Alexander Kelly McClure.

Politz Hebrew Academy, formerly known as William C. Jacobs School and Fayette School, is a historic school located in the Bustleton neighborhood of Philadelphia, Pennsylvania. The building consists of an original section designed by Samuel Sloan in 1855, and the main building built in 1915. The original building is a two-story, stone building sheathed in stucco. The 1915 building is a 2+1⁄2-story, three-bay, rectangular brick building in the Colonial Revival style. It features a hipped roof and gable dormers.

Germantown Grammar School, also known as Lafayette Grammar School and Opportunities Industrial Center, Inc., are two historic school buildings located in the Germantown neighborhood of Philadelphia, Pennsylvania.

Robesonia Furnace Historic District, also known as Reading Furnace and Robesonia Iron Co. Ltd., is a historic "iron plantation" and national historic district located in Robesonia, Berks County, Pennsylvania. The district encompasses 35 contributing buildings and 2 contributing sites. They include 1 1/2-story single worker's housing built about 1825; stone, frame, and slag block duplexes built about 1845, 1890, and 1910; and bungalows built between about 1913 and 1915. Other notable buildings are the Second Empire style George Taylor Mansion, creamery building, and shed with cupola; log and stone furnace boarding house ; miller's house ; fire station ; Georgian style ironmaster's mansion, or Ege Mansion ; and Italianate style furnace office. The sites are the industrial remains of Robesonia Furnace, demolished in 1927 after acquisition by Bethlehem Steel. The furnace was established in 1794 by George Ege.

Holicong Village Historic District is a national historic district located at Holicong, Buckingham Township, Bucks County, Pennsylvania. The district includes 18 contributing buildings in the crossroads village of Holicong. They include a variety of residential, commercial, and institutional buildings, some of which are representative of the vernacular Georgian style. The residential buildings are predominantly 2+1⁄2-story, stone structures with some stuccoed, some of which date to the mid-18th century. Notable buildings include the limekiln, Quarryman's House (pre-1750), Holicong Store and Post Office, Martha Hampton's School for Girls, Greenville Public School No. 4 (1863), Anvil House, Holicroft House, and Barley Sheaf Farm.

The Hopewell Farm, also known as Lower Farm and Hopedell Farm, is a historic home and farm located at 1751 Valley Road in Valley Township, Chester County, Pennsylvania. The 500-acre farm complex has six contributing buildings, one contributing site, and six contributing structures. The buildings and property were added to the National Register of Historic Places in 2010.

Dunham's Mill, also known as Parry's Mill, is a historic building located at 7 Lower Center Street in Clinton, New Jersey, United States. The gristmill was in operation from 1837 to 1952. It was added to the National Register of Historic Places on April 15, 1982, for its significance in commerce and industry. In 1995, it was also listed as a contributing property of the Clinton Historic District. It shares the Clinton Dam across the South Branch Raritan River with the David McKinney Mill on the other side of the river. Since 1952, it has been home to the Hunterdon Art Museum, described by an art critic as the "most charming and picturesque" museum in the state.

The Round Rock Commercial Historic District is an historic district in Round Rock, Texas, listed on the National Register of Historic Places.























