
The Fort Worth Stockyards is a historic district that is located in Fort Worth, Texas, United States, north of the central business district. A 98-acre (40 ha) portion encompassing much of the district was listed on the National Register of Historic Places as Fort Worth Stockyards Historic District in 1976. It holds a former livestock market which operated under various owners from 1866.

The Christian Specht Building is located at 1110 Douglas Street in downtown Omaha, Nebraska. It is the only existing building with a cast-iron facade known in Nebraska today, and one of the few ever built in the state. The building was deemed an Omaha landmark in 1981, and was listed on the National Register of Historic Places in 1977.

The B B Chemical Company is an historic office and industrial building at 784 Memorial Drive in Cambridge, Massachusetts. It was built in 1937 for the Boston Blacking Company, an adhesive manufacturer whose most famous brand name was Bostik, to a design by Coolidge, Shepley, Bulfinch & Abbott, and is a prominent local example of Streamline Moderne architecture. From 1979 to 1996, it served as the headquarters of the Polaroid Corporation. The building was added to the National Register of Historic Places in 1982 under the incorrect name "B and B Chemical Company". It is now owned by The Bulfinch Companies of Needham, Massachusetts.
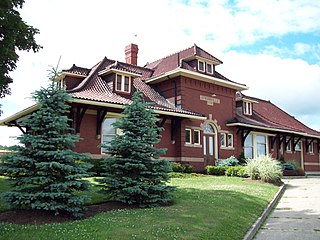
Springville station is a historic train station located at Springville, Erie County, New York. It was built in 1910 by the Buffalo, Rochester and Pittsburgh Railway, and is a 1 1/2-story, rectangular brick building with a hipped roof. It consists of a central two-story tower section flanked by wings.

Herschell Carousel Factory Museum is a historic carousel factory building located at North Tonawanda in Niagara County, New York. The factory complex was constructed between about 1910 and 1915 and consists of six primary structures and five contributory additions. The primary structures are: the Mill Building, Carving and Pattern shop, Paint Shop and Storage Building, Roundhouse, Machine Shop (1915), and Assembly and Testing Building (1915). Also on the property is the Special Number One Three Abreast portable carousel, built in 1916.
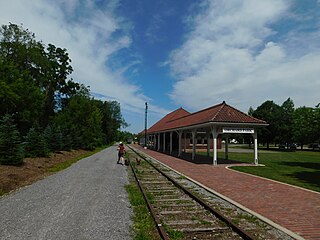
Orchard Park station is a historic railway station located at Orchard Park in Erie County, New York. It was constructed in 1911 and served passenger trains until the 1950s.

Chapel of Our Lady Help of Christians, also known as the Maria Hilf Chapel, is a historic Roman Catholic church located at Cheektowaga in Erie County, New York. It is part of the Diocese of Buffalo.

Parke Apartments, also known as Park Lane Condominium, is a historic apartment building located at Buffalo in Erie County, New York. It was designed and built in 1924–1925 by the H.L. Stevens & Company and is an early 20th-century high-class apartment building modestly styled in the Second Renaissance Revival mode. It is a ten-story, concrete-framed masonry building built of cream-colored brick with light stone detail in a T-shaped layout. Also on the property is a two-story former carriage house. It was converted from apartments to condominiums in 1977.
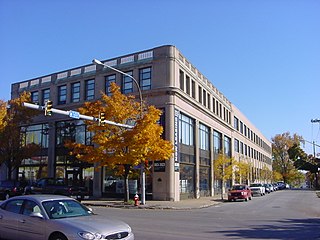
Packard Motor Car Showroom and Storage Facility is a historic automobile showroom located at Buffalo in Erie County, New York. It is a three-story, reinforced concrete frame structure with restrained Neo-classical detailing. It was designed by Albert Kahn in about 1926 and served as a Packard dealership for 30 years.

M. Wile and Company Factory Building is a historic garment factory located at Buffalo in Erie County, New York. It is an early and significant example of the "Daylight Factory." The four-story building, erected in 1924, is constructed of reinforced concrete and features curtain walls of metal sash windows. It was home to M. Wile & Company until 1999; a major manufacturer of men's suits, founded by Mayer Wile in Buffalo in 1877. In 1969, the company became a subsidiary of Hartmarx.
Duane Lyman (1886–1966) was an architect based in Buffalo, New York, known for his prolific career which included 100 school buildings, many churches, and numerous large homes both in the city and suburban communities. At the time of his death, Lyman was referred to as the "dean of Western New York Architecture."

The Santa Fe Terminal Complex is an 18-acre (73,000 m2) complex of historic buildings in the Government District of downtown Dallas, Texas (USA). Constructed in 1924 as the headquarters for the Gulf, Colorado and Santa Fe Railway and the Southwest's largest merchandising center, three of the original four buildings remain today and have been renovated into various uses. Santa Fe Buildings No. 1 and No. 2 were listed in the National Register of Historic Places in 1997, and the buildings are Dallas Landmarks. The Santa Fe Freight Terminal is regarded as one of the chief factors in the development of Dallas commercially.
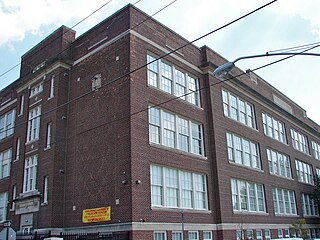
Holmes Junior High School is an historic junior high school building, which is located in the West Philadelphia neighborhood of Philadelphia, Pennsylvania, United States.
Esenwein & Johnnson was an architectural firm of Buffalo, New York.

Turner Brothers' Building–American Household Storage Company is a historic manufacturing and warehouse building located at Buffalo in Erie County, New York. The original section was built about 1848, and it is a four-story, wood frame, brick faced building in the Gothic Revival style. A six-story, two bay reinforced concrete addition was built in 1910. The building has three-story rear additions built in 1889 and 1940.

Dick Block is a historic commercial building located at North Tonawanda in Niagara County, New York. It was built in 1891 and is a three-story, three-bay, red brick building in the Romanesque Revival style. It features rounded windows and arches, rusticated stone detailing, and ornamental brickwork. The first floor storefronts were modernized about 1946, when the building was occupied by the Witkop and Holmes Company furniture store.
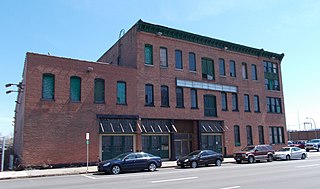
E.M. Hager & Sons Company Building is a historic planing mill located in downtown Buffalo, Erie County, New York. The main section was built in 1878 and is a three-story brick building. Two-story additions were made to the main block about 1880, and a three-story wing about 1920. It features brick corbelling and segmental arched openings. E.M. Hager & Sons Company remained in operation until the 1980s, after which the building was converted to a restaurant and night club.

Sibley and Holmwood Candy Factory and Witkop and Holmes Headquarters, also known as the Weed & Company Building, are two connected historic commercial buildings located in downtown Buffalo, Erie County, New York. The Sibley & Holmwood Candy Factory was built in 1896 and is a five-story, nine-bay-wide brick commercial block with late-Gothic detailing. It features Gothic window arches, decorative cast-iron columns on the storefront, and corbelled cornice. The Witkop & Holmes Headquarters was designed by the architectural firm Bethune, Bethune & Fuchs and built in 1901. It is a four-story, three-bay-wide brick commercial block. Both buildings have flat roofs. The building has been renovated to house loft apartments.

Buffalo Public School No. 57, also known as Broadway Village Elementary Community School, is a historic school building located in the Broadway-Fillmore neighborhood of Buffalo, Erie County, New York. It was built in 1914, and is a three-story, red brick building over a full basement with Classical Revival detailing. It is connected to a one-story auditorium building by a one-story hyphen. The building was originally constructed as an addition to the original 1897 Public School No. 57, which was demolished in 1960. The school has been redeveloped as a multi-use facility including apartments, offices, and a community center.

Buffalo Public School No. 44, also known as Lincoln School, is a historic school building located on the East Side of Buffalo, once the city's Polish-American enclave. The original section was built in 1907, and is a three-story, red brick, E-shaped building with Renaissance Revival detailing. Major additions were made to the original building in 1930 and 1975. Architectural details include Onondaga limestone trim and Ionic pilasters with red terra cotta bases and capitals. The building reflects the evolution of standardized urban public school designs in the early 20th century.




























