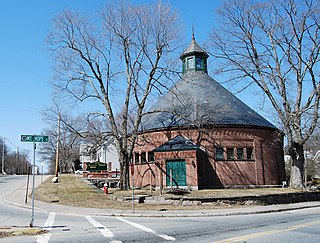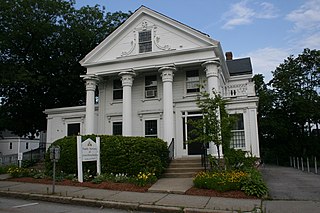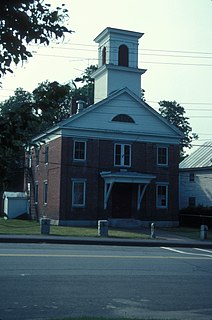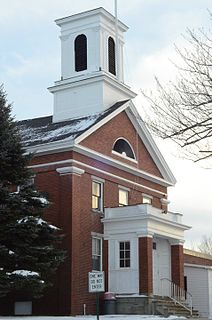
The Old Medical College Building is a historic academic building at 598 Telfair Street in Augusta, Georgia, US. It was built in 1835 for the Medical College of Georgia, then and now one of the leading medical schools of the American South. It was declared a National Historic Landmark in 1996 for its sophisticated Greek Revival architecture, and for the role the school played in the establishment of the American Medical Association and the standardization of medical practices.

The First Parsonage for Second East Parish Church was an historic church parsonage at 41 S. Main Street in Attleboro, Massachusetts. Built in 1822, it was a good local example of Federal period architecture. At the time of its listing on the National Register of Historic Places in 1980, it was the oldest documented building in the town center. It was demolished in 1998.

The North Attleborough Town Center Historic District encompasses the most historic elements of the central business district of North Attleborough, Massachusetts. The area was developed between about 1860 and 1830 as a center serving the community and the surrounding jewelry manufacturing businesses for which the town was well known. The district, extending along Washington Street between Fisher Street and Bruce Avenue, was added to the National Register of Historic Places in 1985.

The Old Town Historic District is a historic district in North Attleborough, Massachusetts, which encompasses the historic early town center of Attleboro, which it was originally a part of. It was here that Attleboro's first church was built, and its militia training ground was laid out. The district retains 18th-century vestiges of this early history, and was largely bypassed by 19th-century industrialization. The district was added to the National Register of Historic Places in 1991.

The Attleborough Falls Gasholder Building is a historic industrial building at 380 Elm Street in North Attleborough, Massachusetts. It is a rare surviving example of a mid-19th century natural gas storage building. The brick structure originally housed a tank in which gas was stored. It was listed on the National Register of Historic Places in 1996.

The Eber Sherman Farm is a historic farmstead located at 1010 State Road in North Adams, Massachusetts. Built about 1843, it is a well-preserved example of a local variant of transitial Greek Revival and Italianate architecture. It was listed on the National Register of Historic Places in 1983.

The Pearl Street School is a historic school building at 75 Pearl Street in Reading, Massachusetts. Built in 1939, the two-story brick and limestone building is Reading's only structure built as part of a Public Works Administration project. The site on which it was built was acquired by the town sometime before 1848, and served as its poor farm. With fifteen classrooms, the school replaced three smaller wood-frame schoolhouses in the town's school system, and was its first fire-resistant structure.

The First Congregational Church is an historic church located at 1 Church Street in Stoneham, Massachusetts. Built in 1840, it is a fine local example of Greek Revival architecture, and is a landmark in the town center. It was listed on the National Register of Historic Places on April 13, 1984. The church is affiliated with the United Church of Christ; the current pastor is the Rev. Meredith Allen.

The Samuel Copeland House is a historic house located at 31 Harvard Street in Worcester, Massachusetts. Built c. 1847, the elaborate Greek Revival house is one two in the city with a full temple front. The house was listed on the National Register of Historic Places on March 5, 1980.

The West Ward School is a historic school at 39 Prospect Street in Wakefield, Massachusetts. Built in 1847, it is the only surviving Greek Revival schoolhouse in the town. The building was listed on the National Register of Historic Places in 1989. It is now maintained by the local historical society as a museum property.

The Tiffany-Leonard House is a historic house at 25 Elm Street in Southbridge, Massachusetts. Built about 1832, it is a distinctive and high-quality local example of Greek Revival architecture, and is notable for its association with prominent local business owners. It was listed on the National Register of Historic Places in 1989.

The Northwood Congregational Church is a historic church at 881 1st New Hampshire Turnpike in Northwood, New Hampshire. The Greek Revival wood frame building was built in 1840, and is one of the finest and least-altered Greek Revival churches in the state. The building was listed on the National Register of Historic Places in 1979. The congregation is affiliated with the United Church of Christ.

Stetson Union Church, also known as the Stetson Meetinghouse, is a historic church building on Maine State Route 222 in Stetson, Maine. Built in 1843 to a design by Bangor architect Benjamin S. Deane, it is an excellent and well-preserved example of ecclesiastical Greek Revival architecture. The building was listed on the National Register of Historic Places in 1981. It is owned by the town.

The Jonesborough Historic District is a historic district in Jonesborough, Tennessee, that was listed on the National Register of Historic Places as Jonesboro Historic District in 1969.

Dow Academy was a historic school in Franconia, New Hampshire, United States. Founded in 1884, it served as the town's high school until 1958, after which its building, a Georgian Revival wood frame building built in 1903, became a centerpiece of the Franconia College campus. The building was converted into condominium residences in 1983; it was listed on the National Register of Historic Places in 1982.

The Bloomfield Academy is a historic former school building on Main Street in Skowhegan, Maine. Built in 1840 by a local master builder, it is a fine Greek Revival structure, and a reminder of the area's early educational history. It was listed on the National Register of Historic Places in 1982.

The Cherryfield Academy is a historic academic and municipal building on Main Street in Cherryfield, Maine. A large Greek Revival building, it was built in 1850 to house a private academy and town offices. The academy operated until 1964, after which municipal facilities took over the remaining space. The building was listed on the National Register of Historic Places in 1982.

The Enfield Town Meetinghouse is a historic Greek Revival style meeting house located on Enfield Street at South Road in Enfield, Connecticut. Built in 1773-74, and moved and restyled in 1848, it hosted the municipal government until the 1920s. Now managed by the local historical society as a museum, it was listed on the National Register of Historic Places in 1974.

The Old Hampden Academy Building is a historic school building on United States Route 1A in Hampden, Maine. Built in 1842-43, it was the home of Hampden Academy, now the town's public high school, for many years. The building is now part the campus of the McGraw School, a local elementary school. It was listed on the National Register of Historic Places in 1975 for its educational and architectural significance.

The Samuel Farrar House is a historic house at 117 Court Street in Bangor, Maine. Built in 1836 for one of the city's leading businessmen, it is an important early work of American architect Richard Upjohn. It is one of Maine's finest examples of residential Greek Revival architecture, with a four-column temple front. It was listed on the National Register of Historic Places in 1974. It is now part of an affordable housing complex known as Kenduskeag Terrace.

























