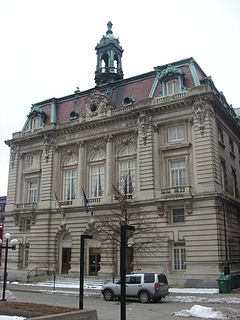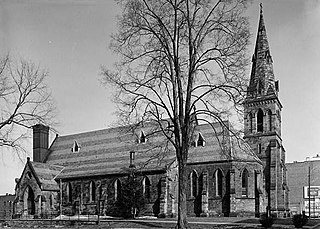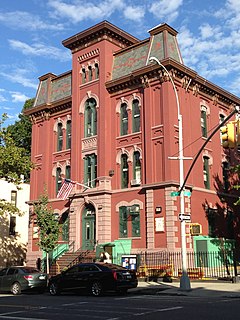
Isaac Gale Perry (1822–1904), was a prolific New York State architect and builder. His works include New York State Inebriate Asylum, Monday Afternoon Club, Phelps Mansion and the First National Bank of Oxford.
Emmanuel Church or Immanuel Church may refer to:

Broome County Courthouse is a historic courthouse located at Binghamton in Broome County, New York. It is a massive 2+1⁄2-story structure, built on a raised foundation, in the form of a Latin Cross and topped with an elegant copper dome. Originally constructed in 1897–1898 in a "T" shape, the south wing was added in 1916-1917 to form the cross. It was designed by noted New York State architect Isaac G. Perry. The courthouse is located within the boundaries of the Court Street Historic District.

Binghamton City Hall is a historic city hall located at Binghamton in Broome County, New York.

Christ Church is a historic Episcopal church located at Binghamton in Broome County, New York. It is a one-story bluestone structure with Gothic Revival elements. The church consists of a rectangular central section housing the nave and aisles, an apse and bell tower on the east facade, and side entrances through transepts on the north and south elevations. It was built between 1853 and 1855 and was designed by noted church architect Richard Upjohn, (1802-1878).

The Alfred Dunk House is a historic house located in Binghamton, Broome County, New York.

Marlborough Building, also known as Marlborough Hotel, State Bank of Binghamton, State Hotel, and Marble Grill, is a historic building located at Binghamton in Broome County, New York. It was built in 1914 and is a three-story, five bay commercial building with a one-story addition and upper level stacked porches projecting from the rear. The front facade features a stepped parapet with a cast cartouche ornamented with foliage flanked by decorative cast stone foliage. It was built as a hotel and housed a bank on its first floor until 1930. From the 1940s to 1990s, the first floor was used for commercial establishments with apartments above.

German Presbyterian Church and Hortonville Cemetery, also known as Hortonville Presbyterian Church, is a historic Presbyterian church and cemetery located at CR 121 and CR 131 in Hortonville, Sullivan County, New York. The church was built about 1860 and is a one-story, rectangular wood frame building, 27 feet long and 41 feet wide. It features a steep gable roof with two stage tower and small spire. The cemetery is located about a quarter mile from the church and contains approximately 100 stones. The cemetery contains the stone foundation of the original meeting house.

Chapin Memorial Church is a historic Universalist church at 12 Ford Avenue in Oneonta, Otsego County, New York. It was built in 1894 and is a one and a half-story brick building on a tall, cut stone foundation. The facade consists of two parts: the main body of the church and the engaged three stage tower and entrance bay. It is characterized by an eclectic design that combines features characteristic of the Romanesque, Gothic Revival, and Queen Anne styles.

West Burlington Memorial Church, also known as Christ Church, is a historic Episcopal church on NY 80 in West Burlington, Otsego County, New York. It was built in 1868 in the Gothic Revival style. It is a one-story rectangular building, three bays wide and four bays deep. The building is of wood frame construction with board-and-batten siding. It sits on a fieldstone foundation with a steep gable roof and broad overhanging eaves. The roof is surmounted by a wooden bell cote.

New Kingston Presbyterian Church is a historic Presbyterian church on CR 6 in New Kingston, Delaware County, New York, United States. It is a one-story, rectangular wood frame building on a stone foundation built in 1900. It features a steep gable roof with slate shingles and a broad raking cornice. It also has a three-stage, engaged corner tower.

St. John's Evangelical Lutheran Church is a historic Evangelical Lutheran church at 923 NY 19 in Livingston, Columbia County, New York. It was built in 1901-1902 and is a brick building with a medium pitched gable roof, deep bracketed cornice, and semi-engaged tower in the center bay of the front facade in the Late Gothic Revival style church. It is a one-story building constructed of red pressed brick and wood frame, a high basement level, a high pitched gable roof, and two prominent towers of different heights. The front gable features a three part pointed arch window. The adjacent cemetery contains approximately 2,200 burials dating from 1821 to the present.

Emmanuel Episcopal Church is a historic Episcopal church complex located at Little Falls in Herkimer County, New York. The complex consists of the original 1835 church building, an 1853 Italianate style parsonage, and a parish hall built about 1937. The church is a simple rectangular building in the meetinghouse style with a bell tower. It is two stories and built of limestone.

Emmanuel Episcopal Church Complex is a historic Episcopal church complex located at 37 W. Main Street in Norwich, Chenango County, New York. The complex consists of the church, parish hall, and education building. The church was designed by architect Isaac G. Perry and built in 1874 in the Gothic Revival style. It is a one-story, rectangular limestone structure, 116 feet long and 62 feet wide. The main facade features two square, engaged towers of uneven heights. The parish hall was built in 1915 and expanded with the education building.

St. Joseph Plaza is an event venue in Newark, Essex County, New Jersey which formerly served St. Joseph's Roman Catholic Church, a parish of the Archdiocese of Newark of the Roman Catholic Church.

J. Stuart Wells House, now the Ernest H. Parsons Funeral Home, is a historic home located at Binghamton in Broome County, New York, USA. It was built in 1867-1870 and designed by the noted New York State architect Isaac G. Perry. It is a 2+1⁄2-story brick dwelling on a cut stone foundation and topped by a hipped, cross-gabled roof. It was expanded in the 1940s-1950s and features a wrap-around porch. Also on the property is a 2-story brick carriage house.

Oppenheim and St. Johnsville Union Society Church, also known as Crum Creek Evangelical Lutheran Church, is a historic Lutheran church at 110 County Highway 108 in Crum Creek, Fulton County, New York. It was built in 1853 and is a 2+1⁄2-story, rectangular frame building, three bays wide and five bays deep. It has a polychrome slate roof, rests on a cut limestone foundation, and is clad in brick added in 1907. It features a square, open belfry with four sawn Gothic spires. The last church service in the building was held in September 2009.

George Willard Conable (1866-1933), AIA, was an American architect practicing in New York City in the early to mid 20th century specializing in churches.

Public School 39, also known as PS 39 The Henry Bristow School, is a historic school building located in Park Slope, Brooklyn, New York, New York. It is a part of the New York City Department of Education.

Augustana Lutheran Church is an Evangelical Lutheran Church in America congregation located in Sioux City, Iowa, United States. The church building was listed on the National Register of Historic Places in 2006 as Swedish Evangelical Lutheran Augustana Church.






















