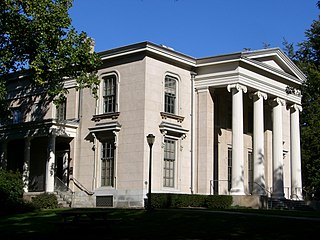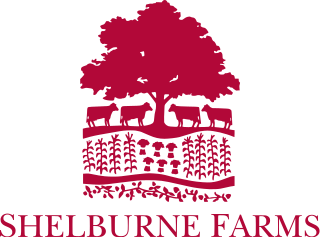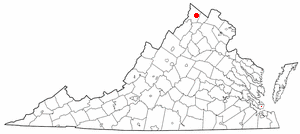
Hillhouse Avenue is a street in New Haven, Connecticut, famous for its many nineteenth century mansions, including the president's house at Yale University. Both Charles Dickens and Mark Twain have described it as "the most beautiful street in America." Much of the avenue is included in the Hillhouse Avenue Historic District, which extends to include houses on adjacent streets.

The Rengstorff House was one of the first houses to be built in Mountain View, California. It was built c. 1867 by Henry Rengstorff, a prominent local businessman who operated a ferry between San Francisco and Mountain View. It is built in the Italianate Victorian architecture style. The house's three-bay front facade features an entrance pavilion topped by a balustrade and a pediment on the middle bay.

Swannanoa is an Italian Renaissance Revival villa built in 1912 by millionaire and philanthropist James H. Dooley (1841–1922) above Rockfish Gap on the border of northern Nelson County and Augusta County, Virginia, in the US. It is partially based on buildings in the Villa Medici, Rome.

Shelburne Farms is a nonprofit education center for sustainability, 1,400-acre (570 ha) working farm, and National Historic Landmark on the shores of Lake Champlain in Shelburne, Vermont. The property is nationally significant as a well-preserved example of a Gilded Age "ornamental farm", developed in the late 19th century with architecture by Robert Henderson Robertson and landscaping by Frederick Law Olmsted.

The President James K. Polk Home & Museum is the presidential museum for the 11th president of the United States, James K. Polk (1795–1849), and is located at 301 West 7th Street in Columbia, Tennessee. Built in 1816, it is the only surviving private residence of United States President James K. Polk. It was designated a National Historic Landmark in 1961, and is listed on the National Register of Historic Places. As President Polk's primary historic site it is open daily for guided tours.

Lyon Hall, also known as the Lyon-Lamar House, is a historic Greek Revival mansion in Demopolis, Alabama, United States. It was built over a period of three years by George Gaines Lyon and his wife, Anne Glover Lyon. Lyon was an attorney and the nephew of Francis Strother Lyon, who maintained a residence nearby at Bluff Hall.

The Red Rocks State Historic Site is a Kansas historic site at 927 Exchange Street in Emporia, Kansas. It preserves the William Allen White House, also known as Red Rocks, which was the home of Progressive journalist William Allen White from 1899 until his death in 1944. The house was declared a National Historic Landmark in 1976. The property, designated a state historic site in 2001, is operated by the Kansas Historical Society.

The Lyon County Courthouse in Yerington, Nevada is a courthouse which is listed in the National Register of Historic Places. It currently serves as a courthouse for Lyon County, Nevada.

This is a list of the National Register of Historic Places listings in Carver County, Minnesota. It is intended to be a complete list of the properties and districts on the National Register of Historic Places in Carver County, Minnesota, United States. The locations of National Register properties and districts for which the latitude and longitude coordinates are included below, may be seen in an online map.

This is a list of the National Register of Historic Places listings in Winchester, Virginia.

This is a list of the National Register of Historic Places listings in Lyon County, Minnesota. It is intended to be a complete list of the properties and districts on the National Register of Historic Places in Lyon County, Minnesota, United States. The locations of National Register properties and districts for which the latitude and longitude coordinates are included below, may be seen in an online map.

John A. Dempwolf (1848–1926) was a German-born American architect practicing in York, Pennsylvania from 1876 until his death in 1926. In association with his brother Reinhardt Dempwolf and son Frederick G. Dempwolf, he was responsible for the design of some five hundred buildings in and around Pennsylvania.

The Goodman–LeGrand house and museum is located at 624 North Broadway, in the city of Tyler, county of Smith in the U.S. state of Texas. It was added to the National Register of Historic Places listings in Smith County in 1976, and has been a Recorded Texas Historic Landmark since 1962. The Daughters of the American Revolution designated it an Historic Site in 2010.

Pollock–Capps House is located on 1320 Penn Street in Fort Worth, Texas, next door to the Eddleman-McFarland House. The Queen Anne Victorian style home, located atop a bluff overlooking the Trinity River, was possibly designed by Howard Messer, architect of the Eddleman-McFarland House, and was named after Joseph Robert Pollock, a physician who moved to Fort Worth in 1887. Pollack and his wife Phoebe sold the house to William and Sallie Capps in 1910. William Capps was a distinguished lawyer while his wife Sallie was president of the Fort Worth Kindergarten Association and a Regent at the College of Industrial Arts in Denton. Historic Fort Worth Inc. purchased the house in 1971. Three years later the organization sold the house to Architect Robert W. Chambers.
Edward R. and Sallie Ann Coward House is a historic home located 0.2 miles east of the junction of NC 1400 near Ormondsville, Greene County, North Carolina. It was designed by William S. Pittman and built in about 1850, and is a two-story, single pile, three bay, Greek Revival style heavy timber frame dwelling. It has a one-story rear ell and low hip roof.

Brendonwood Historic District, also known as Brendonwood Common, is a national historic district located at Indianapolis, Indiana. It encompasses 85 contributing buildings, 2 contributing sites, and 1 contributing object in a planned suburban residential section of Indianapolis. 350 acres on the eastern edge of Millersville with Fall Creek as the western boundary was the vision of Charles S. Lewis for a self-regulated residential zone of 110 plots. Noted landscape architect George E. Kessler was hired to develop the planned community. The district developed between about 1917 and 1954, and includes representative examples of Tudor Revival, Colonial Revival, and Bungalow / American Craftsman style architecture. Notable contributing resources include the Common House (1924), golf course, Two Knolls (1951-1952), Farlook (1939), Springhead (1934), Dearwald (1927), Wancroft (1940), Larkwing (1952), Grasmere (1937-1938), Wetermain (1921), Whispering Trees (1952-1953), Glen Gate (1922-1923), Witching View (1928-1929), Long Ridge (1923-1924) and Great Maple (1948).

David L. and Sallie Ann Stoutimore House, also known as the Jenkins House, is a historic home located at Plattsburg, Clinton County, Missouri. It was built in 1892, and is a 1+1⁄2-story, L-shaped, Second Empire style frame dwelling on a brick basement. It has a mansard roof and 2+1⁄2-story tower nook that projects above the roof. It features wood quoins, bracketed cornices, and a highly ornamented wraparound porch. Not to be confused with the Sallie House situated in Atchison, Kansas

The Sallie Chisum Robert House is a historic house in Artesia, New Mexico. It was built with cast stone in 1908 for Sallie Chisum Robert, one of Artesia's co-founders whose uncle was the cattle baron John Chisum. Born in Texas, she married a German immigrant, William Robert, only to divorce him and become a homesteader in Artesia; she later moved to Roswell, New Mexico. The house was designed in the Dutch Colonial Revival architectural style, with a gambrel roof. It was added to New Mexico's State Register of Cultural Properties in 1977. It has been listed on the National Register of Historic Places since March 2, 1984.


















