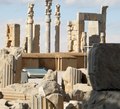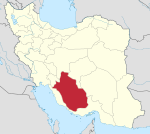
Persepolis was the ceremonial capital of the Achaemenid Empire. It is situated in the plains of Marvdasht, encircled by southern Zagros mountains of the Iranian plateau. Modern day Shiraz is situated 60 km (37 mi) southwest of the ruins of Persepolis. The earliest remains of Persepolis date back to 515 BC. It exemplifies the Achaemenid style of architecture. UNESCO declared the ruins of Persepolis a World Heritage Site in 1979.

Wat Phra Kaew, commonly known in English as the Temple of the Emerald Buddha and officially as Wat Phra Si Rattana Satsadaram, is regarded as the most sacred Buddhist temple in Thailand. The complex consists of a number of buildings within the precincts of the Grand Palace in the historical centre of Bangkok. It houses the statue of the Emerald Buddha, which is venerated as the country's palladium.

Criccieth Castle is a ruined thirteenth-century castle located in Criccieth, Gwynedd, Wales. It is located on a rocky headland overlooking Tremadog Bay and consists of an inner ward almost surrounded by an outer ward. The twin-towered inner gatehouse is the most prominent remaining feature and survives to almost its full height, as does the inner curtain wall. The outer curtain wall and the castle's three towers are significantly more ruinous, and in places survive only as foundations.

A siheyuan is a historical type of residence that was commonly found throughout China, most famously in Beijing and rural Shanxi. Throughout Chinese history, the siheyuan composition was the basic pattern used for residences, palaces, temples, monasteries, family businesses, and government offices. In ancient times, a spacious siheyuan would be occupied by a single, usually large and extended family, signifying wealth and prosperity. Today, remaining siheyuan are often still used as subdivided housing complexes, although many lack modern amenities.
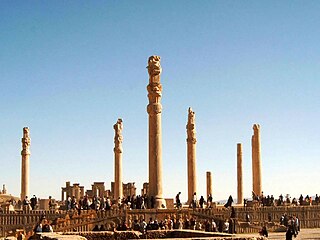
Apadana is a large hypostyle hall in Persepolis, Iran. It belongs to the oldest building phase of the city of Persepolis, in the first half of the 6th century BC, as part of the original design by Darius the Great. Its construction was completed by Xerxes I. Modern scholarship "demonstrates the metaphorical nature of the Apadana reliefs as idealised social orders".

The Beijing city fortifications were series of walls with towers and gates constructed in the city of Beijing, China in the early 1400s until they were partially demolished in 1965 for the construction of the 2nd Ring Road and Line 2 of the Beijing Subway. The original walls were preserved in the southeastern part of the city, just south of the Beijing railway station. The entire perimeter of the Inner and Outer city walls stretched for approximately 60 kilometres (37 mi).

Buda Castle is the historical castle and palace complex of the Hungarian Kings in Budapest. It was first completed in 1265, although the massive Baroque palace today occupying most of the site was built between 1749 and 1769. The complex in the past was referred to as either the Royal Palace or the Royal Castle. The castle now houses the Hungarian National Gallery and the Budapest Historical Museum.

Lenyadri, sometimes called Ganesa Lena, Ganesh Pahar Caves, are a series of about 30 rock-cut Buddhist caves, located about 4.8 kilometres (3.0 mi) north of Junnar in Pune district in the Indian state of Maharashtra. Other caves surrounding the city of Junnar are: Manmodi Caves, Shivneri Caves and Tulja Caves. The Lenyadri caves date between the 1st and 3rd century AD and belong to the Hinayana Buddhism tradition.

Ka'ba-ye Zartosht, also called the Cube of Zoroaster, is a rectangular stepped stone structure in the Naqsh-e Rustam compound beside Zangiabad village in Marvdasht county in Fars, Iran. The Naqsh-e Rustam compound also incorporates memorials of the Elamites, the Achaemenids and the Sasanians.

Old Persian cuneiform is a semi-alphabetic cuneiform script that was the primary script for Old Persian. Texts written in this cuneiform have been found in Iran, Armenia, Romania (Gherla), Turkey, and along the Suez Canal. They were mostly inscriptions from the time period of Darius I, such as the DNa inscription, as well as his son, Xerxes I. Later kings down to Artaxerxes III used more recent forms of the language classified as "pre-Middle Persian".

Swahili architecture is a term used to designate a whole range of diverse building traditions practiced or once practiced along the eastern and southeastern coasts of Africa. Rather than simple derivatives of Islamic architecture from the Arabic world, Swahili stone architecture is a distinct local product as a result of evolving social and religious traditions, environmental changes, and urban development.
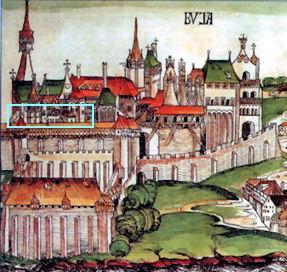
The Medieval Royal Palace of Buda Castle is a series of rooms from the old palace of the Hungarian kings, destroyed after 1686. Some rooms were unearthed and reconstructed during the postwar rebuilding of Buda Castle in 1958–62. The palace is now part of the permanent exhibition of the Budapest History Museum in "Building E" of Buda Castle.

Yeocomico Church is a historic Episcopal church in Westmoreland County in the U.S. state of Virginia. The original wooden structure was built in 1655, but replaced in 1706 by a structure built of locally fired bricks. It is now the main church of historic Cople parish, which also includes the older Nomini Church, and St. James Church in Tidwells, Virginia The parish hall is in Hague, Virginia. Yeocomico Church, the fourth oldest in the state, was designated as a National Historic Landmark in 1970.

The Tomb of Cyrus is the final resting place of Cyrus the Great, the founder of the ancient Achaemenid Empire. The mausoleum is located in Pasargadae, an archaeological site in the Fars Province of Iran.
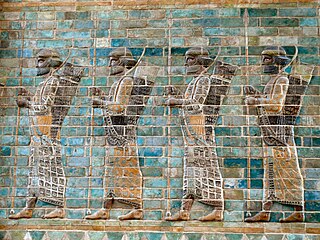
Achaemenid architecture includes all architectural achievements of the Achaemenid Persians manifesting in construction of spectacular cities used for governance and inhabitation, temples made for worship and social gatherings, and mausoleums erected in honor of fallen kings. Achaemenid architecture was influenced by Mesopotamian, Assyrian, Egyptian, Elamite, Lydian, Greek and Median architecture. The quintessential feature of Persian architecture was its eclectic nature with foreign elements, yet producing a unique Persian identity seen in the finished product. Achaemenid architecture is academically classified under Persian architecture in terms of its style and design.

St Mary's Church is a redundant medieval Anglican church in the village of Barton Bendish, Norfolk, England. This village had two more parish churches –St Andrew’s Church, and All Saints’ Church (demolished). St Mary’s is recorded in the National Heritage List for England as a designated Grade I listed building, and is under the care of the Churches Conservation Trust. The architectural historian Nikolaus Pevsner was of the opinion that its west door is "one of the best Norman doorways in England". The church stands in an isolated position to the west of the village.

The Tachara, or the Tachar Château, also referred to as the Palace of Darius the Great, was the exclusive building of Darius I at Persepolis, Iran. It is located 70 km northeast of the modern city of Shiraz in Fars Province.

Firoz Shah palace complex (Hisar-e-Firoza) is an archaeological complex located in modern-day Hisar, in the Haryana state of India, built by Firoz Shah Tughlaq of the Delhi Sultanate in 1354 AD. It is maintained by the Archaeological Survey of India.

Battle of Shahriar(Achaemenid king)and Lion, "Confrontation between Shahriar and Lion" or "Shah's battle with lion", winged ox, Griffin, and winged lion refers to rock carvings in three palaces of Persepolis, especially the Palace of 100 Columns, which belongs to the transition period of the warrior-ship community in the era of Darius I until the no-war time of Xerxes I were made to represent him as a constructive and disciplinary king.

The Greenwich Savings Bank Building, also known as the Haier Building and 1356 Broadway, is an office building at 1352–1362 Broadway in the Midtown Manhattan neighborhood of New York City. Constructed as the headquarters of the Greenwich Savings Bank from 1922 to 1924, it occupies a trapezoidal parcel bounded by 36th Street to the south, Sixth Avenue to the east, and Broadway to the west. The Greenwich Savings Bank Building was designed in the Classical Revival style by York and Sawyer.





