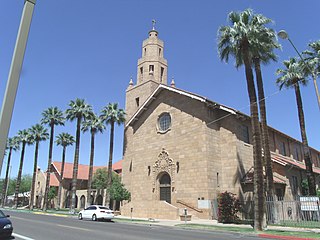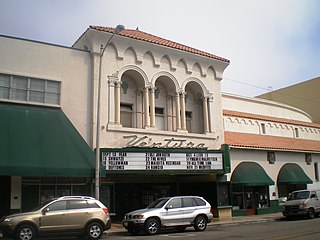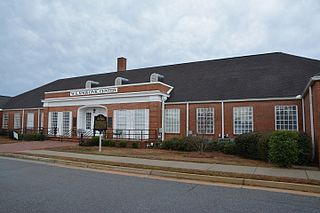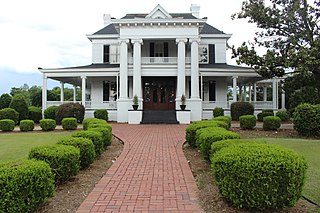East Atlanta is a neighborhood on the east side of Atlanta, Georgia, United States. The name East Atlanta Village primarily refers to the neighborhood's commercial district.

The Sample Estate is a historic house located at 3161 North Dixie Highway in Pompano Beach, Florida. The house is a noteworthy example of the Colonial Revival style and is one of the most architecturally distinguished homes in the community.

The Drake Court Apartments and the Dartmore Apartments Historic District, built between 1916 and 1921, is located at Jones Street from 20th to 23rd Streets in Midtown Omaha, in the U.S. state of Nebraska. Built in combined Georgian Revival, Colonial Revival and Prairie School styles, the complex was designated a City of Omaha Landmark in 1978; it was listed on the National Register of Historic Places as a historic district in 1980. The historic district originally included 6.5 acres (2.6 ha) with 19 buildings. In 2014, boundary of the historic district was expanded by 0.74 acres (0.30 ha) include three additional buildings, and decreased by 3 acres (1.2 ha) to remove open space and parking that had been re-purposed, for a new total of 4.24 acres (1.72 ha). The district was also renamed to Drake Court Historic District.

Cedarcroft is a distinctive residential neighborhood in the North district of Baltimore, bordered by Gittings, East Lake and Bellona Avenue avenues and York Road. According to Baltimore City's Commission for Historical and Architectural Preservation (CHAP), the houses in Cedarcroft are in the Dutch Colonial Revival, Federal Revival, Tudor Revival, Georgian Revival, Cape Cod Revival, Bungalow, and Italianate styles of architecture.

Dinglewood is a neighborhood/subdistrict located at the southern edge of Midtown Columbus, Georgia. In it is the tallest building in Columbus, the Aflac Tower. It is also home to the famous Dinglewood Pharmacy, which serves, in the opinions of the city's residents, the city's best scrambled hot dog. The boundaries of the neighborhood are generally acknowledged to be 17th Street to the north, Martin Luther King Jr. Boulevard to the south, Interstate 185 to the east and Veterans Parkway to the west. In 2007, the estimated population of the area was 1,101.
Layton & Forsyth was a prominent Oklahoma architectural firm that also practiced as partnership including Layton Hicks & Forsyth and Layton, Smith & Forsyth. Led by Oklahoma City architect Solomon Layton, partners included George Forsyth, S. Wemyss Smith, Jewell Hicks, and James W. Hawk.

Fourth and Gill is a neighborhood in Knoxville, Tennessee, United States, located north of the city's downtown area. Initially developed in the late nineteenth century as a residential area for Knoxville's growing middle and professional classes, the neighborhood still contains most of its original Victorian-era houses, churches, and streetscapes. In 1985, 282 houses and other buildings in the neighborhood were added to the National Register of Historic Places as the Fourth and Gill Historic District.

The Charles S. Simpson House is a historic building located on the east side of Davenport, Iowa, United States. It has been listed on the National Register of Historic Places since 1983.

The First Presbyterian Church in Phoenix, Arizona, is a historic church designed by architect Norman F. Marsh. Located at 402 W. Monroe Street, the church was built in 1927, in the Spanish Colonial Revival style. It was added to the National Register of Historic Places in 1993.

P. S. Dupont High School is a historic high school building located at Wilmington, New Castle County, Delaware. It was built in 1934, and is a four-story, E-shaped, red brick building in a Colonial Revival / Neo-Georgian style. It has a hipped roof covered with dark reddish-brown shingles, topped by a wood, three-level tower and cupola that ends in a multiple-sided, bell-like copper roof and weather vane. The school is named for Pierre S. du Pont (1870–1954).

The Arlington Forest Historic District is a national historic district located at Arlington County, Virginia. It contains 810 contributing buildings and 3 contributing sites in a subdivision in South Arlington and two sites in North Arlington.

The Middlebrook Schools are a pair of historic public school buildings located at Middlebrook, Augusta County, Virginia. The original school building was built in 1916 and expanded in 1919. A separate high school was built adjacent to it in 1922–1923, and an agriculture shop building was added in the 1930s. The original school is an L-shaped, two-story building consisting of two front rooms and a south ell room, with a one-room plan, two-story addition creating a square plan. It has a hipped roof and vernacular Colonial Revival style entrance. The interior also reflects the Colonial Revival style. The school closed in 1967.

The Ventura Theatre is a historic live concert venue in downtown Ventura, California. This was "the only luxury theatre built in Ventura County in the 1920s in the "style of the great movie palaces." The lavish, elegant interior of gilt and opulence was originally designed by Robert E. Power Studios of San Francisco and has been restored. The theatre with a capacity of 1,150 and a flanking office building were designed by architect L. A. Smith in the Spanish Colonial Revival architecture that was favored by architects of motion picture theaters during the 1920s.

The United States Post Office in Sylvester, Georgia is a historic post office. It was the area's only post office and is adorned with a mural from the New Deal era titled Cantaloupe Industry that was painted by Chester J. Tingler in 1939. It was added to the National Register of Historic Places on July 5, 1996. It is located at 122 North Main Street.

The Brookland Park Historic District is a national historic district located at Richmond, Virginia. The district encompasses 1,157 contributing buildings located north of downtown Richmond and Barton Heights.

The Peach County Courthouse is located in Fort Valley, Georgia. It was built in 1936. It is of the Colonial Revival, and is one of only a few Colonial Revival-style courthouses in Georgia. It is the first courthouse built in Peach County, which is the newest county formed in the state, in 1924.

The Ocilla Public School, also known as Irwin County Elementary School, is a historic school building in Ocilla, Georgia, United States, that is listed on the National Register of Historic Places.

The Hawkinsville Public School, which has also been known as Hawkinsville High School during c. 1956-1975 and as Pulaski County Middle School during 1975–1990, was listed on the National Register of Historic Places in 2008.

The Jones County High School, now known as the W.E. Knox Civic Center is a public high school in Gray, Georgia, United States. It was also formerly known as Gray High School, and was built in 1936 as a Public Works Administration project, to be a consolidated high school for white students. It was designed by architect Ellamae Ellis League.

Thomas Firth Lockwood was the name of two architects in the U.S. state of Georgia, the father and son commonly known as T. Firth Lockwood Sr. (1868-1920) and T. Firth Lockwood Jr. (1894-1963). Thomas Firth Lockwood Sr. came with his brother Frank Lockwood (1865-1935) to Columbus, Georgia, from New Jersey to practice architecture.




















