
The Hancock–Clarke House is a historic house in Lexington, Massachusetts, that is a National Historic Landmark. Built in 1738, the house is notable as the only surviving house associated with statesman John Hancock, who lived here for several years as a child. It played a prominent role in the Battle of Lexington and Concord as both Hancock and Samuel Adams, leaders of the colonials, were staying in the house before the battle. The House is operated as a museum by the Lexington Historical Society. It is open weekends starting in mid-April and daily from May 30–October 31. An admission fee is charged.

The John Adams Birthplace is a historic house at 133 Franklin Street in Quincy, Massachusetts. It is the saltbox home in which the second president of the United States, John Adams, was born in 1735. The house was designated a National Historic Landmark in 1960, and is listed on the National Register of Historic Places. It is now administered by the National Park Service as part of the Adams National Historical Park, and is open for guided tours.

The John Quincy Adams Birthplace is a historic house at 141 Franklin Street in Quincy, Massachusetts. It is the saltbox home in which the sixth United States President, John Quincy Adams, was born in 1767. The family lived in this home during the time John Adams helped found the United States with his work on the Declaration of Independence and the American Revolutionary War. His own birthplace is only 75 feet (23 m) away, on the same property.

Greenwood Farm is a historic property and nature reserve located in Ipswich, Massachusetts, which is owned by The Trustees of Reservations. The farm is 216 acres of gardens, pastures, meadows, woodlands and salt marsh and it features the PaineHouse, a First Period farmhouse constructed in 1694.

Ironstone is an historic village,, in the township of Uxbridge, Massachusetts, United States. It derived its name from plentiful bog iron found here which helped Uxbridge to become a center for three iron forges in the town's earliest settlement. South Uxbridge has historic sites, picturesque weddings, hospitality, industrial and distribution centers, and the new Uxbridge High School. This community borders North Smithfield, and Burrillville, Rhode Island, and Millville, Massachusetts. South Uxbridge receives municipal services from Uxbridge, for fire, police, EMS, School district, public works, and other services. There is a South Uxbridge fire station of the Uxbridge fire department. Worcester's Judicial District includes Uxbridge District Court. Ironstone appears on the Blackstone U.S. Geological Survey Map. Worcester County is in the Eastern time zone and observes DST.
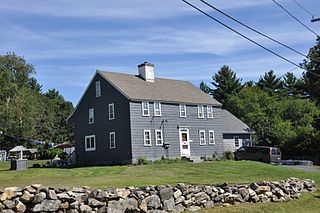
The W. Aldrich House is an historic house at 180 Henry Street in Uxbridge, Massachusetts. Probably built in 1786, it is a good local example of late Georgian architecture, prominent also as the home of a sawmill owner. On October 7, 1983, it was added to the National Register of Historic Places.
Kimball House may refer to:

West St. Mary's Manor is a historic house on West St. Mary's Manor Road in rural St. Mary's County, Maryland. Built in the 1780s according to dendrochronology and with a four-room center-hall plan, and is located on the first recorded English land grant in what is now Maryland. It was designated a National Historic Landmark in 1970.

The Oliver Wight House is a historic house located on Main Street in Sturbridge, Massachusetts. Built in the 1780s, the house was first occupied by local cabinet maker Oliver Wight and his family. It was added to the National Register of Historic Places in 1982. The Georgian style dwelling was operated as a motor lodge by Old Sturbridge Village until 2006 and has been reopened as a restaurant.

The Saunders–Paine House is a historic house at 260 Paine Hollow Road in Wellfleet, Massachusetts. This 1+1⁄2-story Federal style Cape was built c. 1830, and is a well-preserved local example of the style. The first known owner was Charles Saunders who married Mary Cole Paine, whose family gave the area its name. The house was listed on the National Register of Historic Places in 1998.
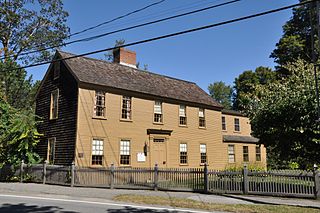
The Adams–Clarke House is a historic late First Period house in Georgetown, Massachusetts. Built about 1725, it retains a number of features transitional between the First and Second periods of colonial architecture. It was listed on the National Register of Historic Places in 1990.
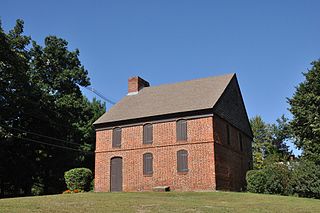
The Dustin House or Dustin Garrison House is a historic First Period house in Haverhill, Massachusetts. Built about 1700, it is one of a very small number of surviving period houses built out of brick in Massachusetts. It is also notable for its association with the Dustin or Duston family; Hannah Duston was famously captured by Native Americans during a 1697 attack on Haverhill, probably while this house was under construction. The house was added to the National Register of Historic Places in 1990.

The Hazen-Spiller House is a historic late First Period house in Haverhill, Massachusetts. Built c. 1724 by Richard Hazen, It is a rare example of a brick house of the time, and notable for its role in early 20th century restoration activities. The 2+1⁄2-story building is made of brick laid in English bond, with end chimneys and a central hall layout. The house was acquired in 1911 by early preservationist William Taylor, who took notes detailing the buildings First Period features. In 1915 Taylor sold the house to Wallace Nutting, who undertook a "restoration" that covered over some of those features and may have destroyed others. The house was one of a series owned by Nutting and showcased in a guidebook, Chain of Picture Houses, he used to popularized colonial styles.
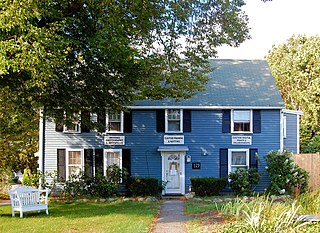
The Whittemore House is a First Period house in Gloucester, Massachusetts, built around 1700, based on an analysis of its framing and construction methods. It is a two-story wood-frame building with a two-story shed-style addition on the rear, and a single story addition on the right side. When first built, it consisted of two rooms with a chimney on the right; two more rooms were added in the First Period to the right of the chimney, nearly centering it in the house. The original chimney has since been removed.
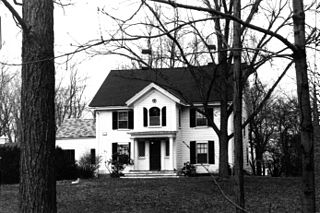
The Williams–Linscott House was a historic First Period house at 357 William Street in Stoneham, Massachusetts. The oldest part of the house was said to date to c. 1712, but it is unclear to which part of the house this referred, on account of major alterations the house in the 18th and 19th centuries. It is believed to have begun as a four-room two-story structure built around a central chimney. This underwent significant alteration during the Federal period, including replacing the center chimney with smaller side chimneys, and the construction of four more rooms in front of the original four. Sometime around 1850 Micah Williams, a prosperous farmer, again refashioned the house in the then-popular Italianate style.

The Deacon John Staples House is a historic house at 1615 Beacon Street in the village of Waban in Newton, Massachusetts.

The Killicut-Way House is a historic house at 2 Old House Lane in Nashua, New Hampshire. Estimated to have been built c. 1740, this 1+1⁄2-story Cape style house is one of the oldest buildings in Nashua, and one of a small number of houses from that period in the region that is relatively unaltered. The house was listed on the National Register of Historic Places in 1989.
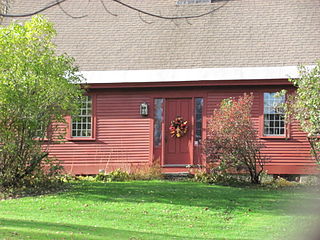
The Atherton Farmstead is a historic farm property at 31 Greenbush Road in Cavendish, Vermont. The farmhouse, built in 1785, is one of the oldest in the rural community, and is its oldest known surviving tavern house. It was listed on the National Register of Historic Places in 2002.

The Elkins Tavern is a historic house on Bayley-Hazen Road in Peacham, Vermont. Built in 1787 by one of Peacham's first settlers, it has one of the best-preserved 18th-century interiors in the state of Vermont. It was listed on the National Register of Historic Places in 1978.
The Fowler-Clark-Epstein Farmstead is a historic house and farm complex at 487 Norfolk Street in Boston, Massachusetts. Possibly built sometime between 1786 and 1806, the house on the property is one of the city's oldest surviving farmhouses. It was listed on the National Register of Historic Places in 2020. It is now home to the Urban Farm Institute, a local nonprofit organization.





















