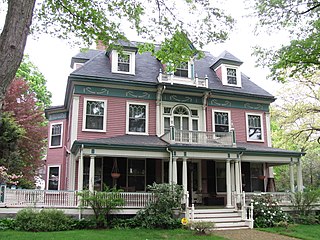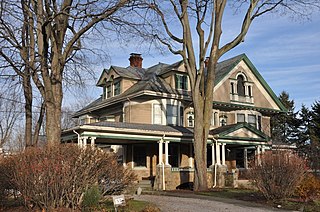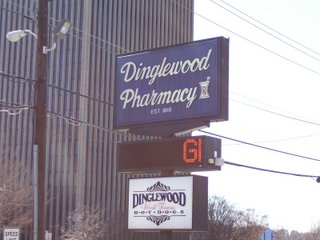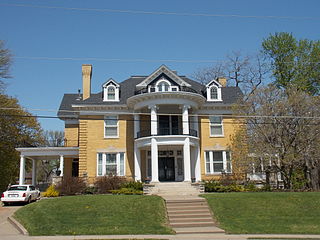
The Fisher–Nash–Griggs House, also known as the Cottage Home, is a historic high-style Greek Revival house in the city of Ottawa, Illinois, United States. It was added to the U.S. National Register of Historic Places in 1998.

Cannondale Historic District is a historic district in the Cannondale section in the north-central area of the town of Wilton, Connecticut. The district includes 58 contributing buildings, one other contributing structure, one contributing site, and 3 contributing objects, over a 202 acres (82 ha). About half of the buildings are along Danbury Road and most of the rest are close to the Cannondale train station .The district is significant because it embodies the distinctive architectural and cultural-landscape characteristics of a small commercial center as well as an agricultural community from the early national period through the early 20th century....The historic uses of the properties in the district include virtually the full array of human activity in this region—farming, residential, religious, educational, community groups, small-scale manufacturing, transportation, and even government. The close physical relationship among all these uses, as well as the informal character of the commercial enterprises before the rise of more aggressive techniques to attract consumers, capture some of the texture of life as lived by prior generations. The district is also significant for its collection of architecture and for its historic significance.

Wisteria Lodge is a historic house in Reading, Massachusetts. The 2+1⁄2-story Second Empire wood-frame house was built in 1850 by Oscar Foote, a local real estate developer entrepreneur who attempted to market bottled mineral water from nearby springs. The house has a mansard roof with fish scale slate shingles, bracketed eaves, an elaborate porte cochere, and styled window surrounds with triangular pediments. The porches and porte cochere are supported by square columns set on paneled piers, with arched molding between.

The Reading Public Library is located in Reading, Massachusetts. Previously known as the Highland School, the two-story brick-and-concrete Renaissance Revival building was designed by architect Horace G. Wadlin and built in 1896–97. The building served the town's public school needs until 1981. It is the town's most architecturally distinguished school building. It was listed on the National Register of Historic Places in 1984, the year it was converted for use as the library.

The Edward Braddock House is a historic house in Winchester, Massachusetts. Built in 1893, it is a high-quality example of Colonial Revival architecture with Shingle style elements. The house was listed on the National Register of Historic Places in 1989.

The Crystal Lake and Pleasant Street Historic District encompasses a streetcar suburban residential subdivision developed between 1860 and 1895 in Newton, Massachusetts. The district roughly bounded by the Sudbury Aqueduct, Pleasant Street, Lake Avenue, Webster Court, and Crystal Street. The subdivision was laid out in the 1850s after the Boston and Charles Railroad line was extended through Newton from Brookline. The district was listed on the National Register of Historic Places in 1986.

The Simpson House is a historic house at 57 Hunnewell Avenue in Newton, Massachusetts. The 2+1⁄2-story wood-frame house was built in the late 1890s, and is an excellent local example of a well-preserved Queen Anne Victorian with some Colonial Revival features. It has roughly rectangular massing, but is visually diverse, with a number of gables and projections. A single story porch across the front extends over the drive to form a porte cochere, and rests on fieldstone piers with Tuscan columns. The stairs to the entry are called out by a triangular pediment, above which is a Palladian window with flanking columns. Joseph Simpson, its first owner, was a principal in the Simpson Brothers paving company.

Dinglewood is a neighborhood/subdistrict located at the southern edge of Midtown Columbus, Georgia. In it is the tallest building in Columbus, the Aflac Tower. It is also home to the famous Dinglewood Pharmacy, which serves, in the opinions of the city's residents, the city's best scrambled hot dog. The boundaries of the neighborhood are generally acknowledged to be 17th Street to the north, Martin Luther King Jr. Boulevard to the south, Interstate 185 to the east and Veterans Parkway to the west. In 2007, the estimated population of the area was 1,101.

Mountain View, also known as the Fishburn Mansion, is a historic home in the Mountain View neighborhood in Roanoke, Virginia. It is a 2+1⁄2-story, rectangular Georgian Revival-style house that was built in 1907. It features a colossal portico consisting of two clusters of three fluted Ionic order columns supporting an Ionic entablature topped by a pediment containing a lunette. It also has a series of one-story porches, a conservatory, and a porte cochere.

The Sulgrave Club is a private women's club located at 1801 Massachusetts Avenue NW on the east side of Dupont Circle in Washington, D.C. The clubhouse is the former Beaux-Arts mansion on Embassy Row built for Herbert and Martha Blow Wadsworth and designed by noted architect George Cary. During World War I the Wadsworth House was used as the local headquarters for the American Red Cross.

The William C. Mooney House, also known as the Mooney Mansion, is located at 122 North Paul Street in Woodsfield, Ohio. The house was placed on the National Register on 1982/03/15.

Hillside, also known as the Charles Schuler House, is a mansion overlooking the Mississippi River on the east side of Davenport, Iowa, United States. It has been individually listed on the National Register of Historic Places since 1982, and on the Davenport Register of Historic Properties since 1992. In 1984 it was included as a contributing property in the Prospect Park Historic District.

The Delavan Terrace Historic District is located along the street of that name in Northwest Yonkers, New York, United States. It consists of 10 buildings, all houses. In 1983 it was recognized as a historic district and listed on the National Register of Historic Places.

Joseph Jennings Dorn House is a historic home located at McCormick in McCormick County, South Carolina. It was built about 1917, and is a two-story, brick Colonial Revival style dwelling. It features a one-story porch with paired Ionic order columns and an open Porte-cochère with extended roof brackets. The house was built by Joseph Jennings Dorn, a prominent businessman and politician.

The Dean House is a historic house at 1520 Beech Street in Texarkana, Arkansas. It is a two-story wood-frame house, built in 1911 for Thomas Mercer Dean, a local farmer and lumberman. Its principal distinguishing feature is its large Colonial Revival portico, with paired two-story Tuscan columns supporting an elaborate entablature. Porches wrap around the north and east sides of the house, and there is a porte-cochère at the southern corner.

The Selma Schricker House is a historic building located in a residential neighborhood in the West End of Davenport, Iowa, United States. At one time the house served as the official residence of Davenport's Catholic bishop. It is a contributing property in the Riverview Terrace Historic District. The district was added to the National Register of Historic Places in 1984.

The E.A. Shaw House is a historic building located on the east side of Davenport, Iowa, United States. It has been listed on the National Register of Historic Places since 1984.

H. C. Watson House is a historic home located at Rockingham, Richmond County, North Carolina. It was built about 1885, and remodeled in the early-1900s in the Classical Revival style. It is a two-story, frame dwelling with a truncated slate hipped roof with a widow's walk and two story pedimented portico with fluted Ionic order columns. It features a formal wraparound porch and attached porte cochere. Also on the property are the contributing frame, gabled three-car garage, a small barn, and detached cookhouse.

Nappanee Eastside Historic District is a national historic district located at Nappanee, Elkhart County, Indiana. The district encompasses 138 contributing buildings in a predominantly residential section of Nappanee. It was developed between about 1880 and 1940, and includes notable examples of Italianate, Queen Anne, Colonial Revival, and Prairie School style architecture. Located in the district are the separately listed Frank and Katharine Coppes House and Arthur Miller House.

William P. Hall House is a historic home located at Lancaster, Schuyler County, Missouri, United States. It was built about 1902, and is a large two-story, irregular plan, Late Victorian style frame dwelling. It features a one-story wraparound porch with Ionic order columns and a porte cochere. It was the home of American showman, businessman, and circus impresario William Preston Hall (1864–1932).























