
Barber–Scotia College is a private unaccredited historically black college in Concord, North Carolina. It began as a seminary in 1867 before becoming a college in 1916. It is affiliated with the Presbyterian Church (USA).

Thomas Ustick Walter was the dean of American architecture between the 1820 death of Benjamin Latrobe and the emergence of H.H. Richardson in the 1870s. He was the fourth Architect of the Capitol and responsible for adding the north (Senate) and south (House) wings and the central dome that is predominantly the current appearance of the U.S. Capitol building. Walter was one of the founders and second president of the American Institute of Architects. In 1839, he was elected as a member to the American Philosophical Society.

The Crozer Theological Seminary was a Baptist seminary located in Upland, Pennsylvania.
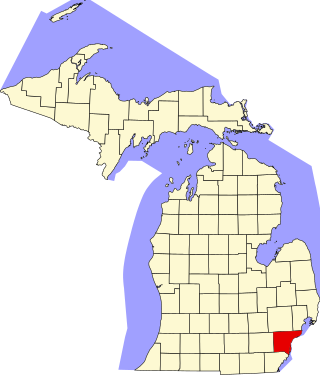
This is a list of the National Register of Historic Places listings in Wayne County, Michigan.

Trinity High School is a public high school on a hilltop overlooking Washington, Pennsylvania, United States. Its bell tower has been a landmark in Washington County for over a century.
Street is a rural unincorporated community in northern Harford County, Maryland, United States.
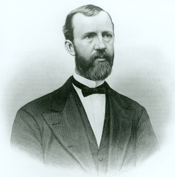
John Anthony Nicholson was an American lawyer and politician from Dover, in Kent County, Delaware. He was a member of the Democratic Party, who served as U. S. Representative from Delaware.
The Ecumenical Theological Seminary is a private seminary in Detroit, Michigan. Founded in 1980 as the Ecumenical Theological Center, the seminary offers graduate degrees and certificates in religious studies. It is housed in a building built in 1889 to house the First Presbyterian Church; the seminary began leasing the building in 1992 and was donated the building, lands, and endowment in 2002.

The Old Post Office Building is a historic building in Brockton, Massachusetts. The two story brick Colonial Revival-style post office was built in 1898 and expanded in 1932. It was designed under the auspices of the federal government's supervising architect, James Knox Taylor, as a copy of Independence Hall in Philadelphia. The building was renovated in 1977 and became home of the Brockton Public Schools central administration offices.

First Presbyterian Church is an historic Presbyterian church located at 642 Telfair Street in Augusta, Georgia in the United States.

The New Hempstead Presbyterian Church is located at the intersection of New Hempstead and Old Schoolhouse roads in New Hemsptead, New York, United States. It is a wood frame Federal style building from the 1820s, the third church on the site.

First United Presbyterian Church is a historic African-American church at 321 N. Jackson Street in Athens, Tennessee.

The Hollidaysburg Historic District is a national historic district which is located in Hollidaysburg, Blair County, Pennsylvania.

Irving Female College, also known as Irving Manor Apartments and Seidle Memorial Hospital, is a historic school complex located in Mechanicsburg in Cumberland County, Pennsylvania. The complex consists of two buildings: Irving Hall and Columbian Hall. Irving Hall is the older building, dating from about 1856. It is a three-story, U-shaped brick building with wood trim in the Italianate style. An extension to the building was built about 1900. Columbian Hall, built in 1893, is a three-story, rectangular brick building with a wood-frame addition. It is in a combined Italianate / Spanish Renaissance Revival style. It features a projecting stair tower with a semi-conical roof. Both Irving Hall and Columbian Hall were converted to apartments in the late-1930s. The complex formerly included a third building, known as "Argyle," which was the home of the Irving College president. Built in 1911, it was a rectangular Spanish Renaissance Revival style dwelling, with a low hipped roof and wraparound verandah. "Argyle" was demolished in 1991 to make room for expansion of Seidle Hospital.
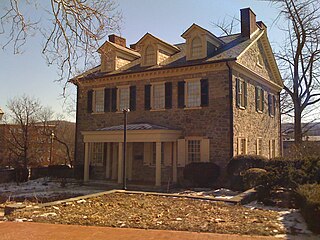
Trout Hall is an historic home located at Allentown in Lehigh County, Pennsylvania. One of the older homes in Allentown, it was built between 1768 and 1770, and is a two-and-one-half-story, built with stone in Georgian architectural style.
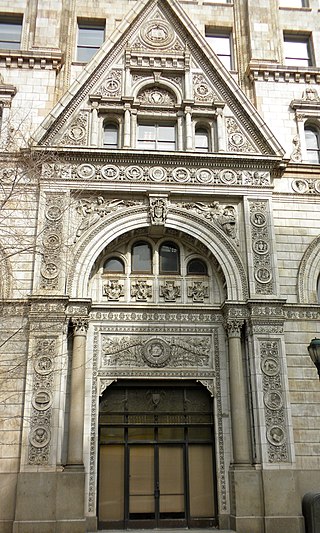
Witherspoon Building is a historic office building located in the Market East neighborhood of Philadelphia, Pennsylvania. It was designed by architect Joseph M. Huston (1866–1940) and built in 1896. It was built for the Presbyterian Board of Publications and Sabbath School Work. It is an 11-story, steel frame E-shaped building, faced with brick and granite. It has terra cotta decorative elements. Its exterior features Corinthian order and Ionic order columns, statues, medallions, seals of various boards and agencies of the Presbyterian Church and of related Reformed churches. It is named for John Witherspoon (1723–1794), a president of Princeton University.

Presbyterian Rest for Convalescents, also known as the Y.W.C.A. of White Plains and Central Westchester, is a historic convalescent home located at White Plains, Westchester County, New York. It was built in 1913, and is a 3+1⁄2-story, H-shaped building in the Tudor Revival style. The two lower stories are in brick and the upper stories in half-timbering and stucco. It has a tiled gable roof with dormer windows. The section connecting the two wings includes the main entrance, which features stone facing and Tudor arches. The connected Acheson Wallace Hall was built in 1972. The building housed a convalescent home until 1967, after which it was acquired by the Y.W.C.A. and operated as a residence for women.

The North East Historic District is a national historic district that is located in North East, Erie County, Pennsylvania.
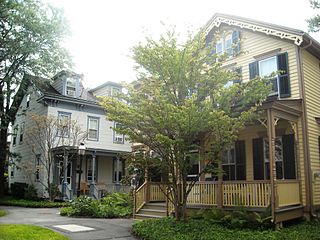
The Princeton Historic District is a 370-acre (150 ha) historic district located in Princeton, New Jersey that was listed on the U.S. National Register of Historic Places in 1975. It stretches from Marquand Park in the west to the Eating Clubs in the East, from the Princeton Cemetery in the north to the Graduate College in the south. The district encompasses the core parts of the campuses of the Princeton Theological Seminary and Princeton University. It also includes the business district centered on Nassau Street and many historic homes, both mansions in the western section and more humble dwellings in the Witherspoon/Jackson neighborhood. Notable churches within the district include Nassau Presbyterian Church, Trinity Episcopal, Nassau Christian Center, and the Princeton University Chapel. The district is home to seven of Princeton's nine, and New Jersey's fifty-eight, National Historic Landmarks, the largest concentration of such sites in the state.

The Morristown District, also known as the Morristown Historic District, is a historic district in the town of Morristown in Morris County, New Jersey. It was added to the National Register of Historic Places on October 30, 1973, for its significance in architecture, communications, education, military, politics, religion, social history, and transportation.






















