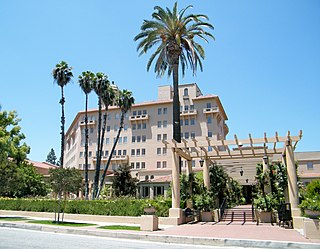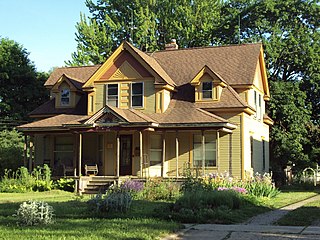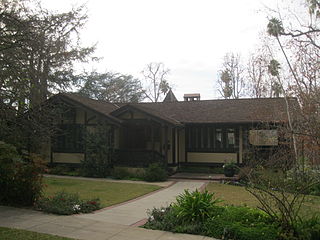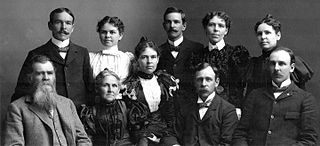
11 Beach Street in Reading, Massachusetts is a modest Queen Anne cottage, built c. 1875-1889 based on a published design. Its first documented owner was Emily Ruggles, a prominent local businesswoman and real estate developer. The house was listed on the National Register of Historic Places in 1984.

129 High Street in Reading, Massachusetts is a well-preserved, modestly scaled Queen Anne Victorian house. Built sometime in the 1890s, it typifies local Victorian architecture of the period, in a neighborhood that was once built out with many similar homes. It was listed on the National Register of Historic Places in 1984.

This is a list of the National Register of Historic Places listings in Pasadena, California.

The James Cogan House is a historic house at 48 Elm Street in Stoneham, Massachusetts. It was built about 1890 for James Cogan, son of a prominent local shoe manufacturer, and is a prominent local example of Queen Anne architecture. The house was listed on the National Register of Historic Places in 1984.

The Richard H. Chambers U.S. Court of Appeals is an historic building originally constructed as a Spanish Colonial Revival style resort known as the Vista del Arroyo Hotel and Bungalows located at Pasadena in Los Angeles County, California. During World War II, it served as the McCornack General Hospital, and was thereafter in use as a general-purpose federal government building for several decades. It now serves as a courthouse of the United States Court of Appeals for the Ninth Circuit.

The William Kenyon House is located on Fair Street in Kingston, New York, United States. It was built by William Kenyon, a member of Congress from the area, in the mid-19th century.

The William L. Linke House is a historic house at 174 Sigourney Street in Hartford, Connecticut. Built about 1880, it is one of a small number of surviving Queen Anne Victorians on the street, which was once lined with similar houses. It was listed on the National Register of Historic Places in 1983.

The George J. Kempf House is a privately owned residential house located at 212 East Kilbuck Street in the city of Tecumseh in Lenawee County, Michigan. It was designated as a Michigan State Historic State and listed on the National Register of Historic Places on August 13, 1986. It is located just around the corner from the Joseph E. Hall House.

The La Loma Bridge is a bridge that carries La Loma Road across the Arroyo Seco, located in Pasadena, California.

The Poppy Peak Historic District is a neighborhood and historic district located in the southwest corner of Pasadena, California. The neighborhood is located on the side of Poppy Peak, a 991-foot-high (302 m) mountain of the San Rafael Hills. Developer William Carr platted the neighborhood in 1924. The homes in the district were designed by a number of significant Modern Movement architects. The district was added to the National Register of Historic Places in 2009.

The House at 574 Bellefontaine St. is a historic house located at 574 Bellefontaine Street in Pasadena, California. Architect Sylvanus B. Marston of Marston, Van Pelt & Maybury designed the Swiss chalet style house, which was built in 1911 for developer G. Roscoe Thomas. The two-story house is built on a steep hill and has an "L"-shaped layout; the main entrance is located on the north side's second story. The front facade includes a large gable on the south side and a smaller one over the entrance porch; the larger gable features half-timbered woodwork. A stair tower at the back of the main corner has a pointed roof and an adjacent chimney stack. The north leg of the house has a second-story porch in the rear, while the west leg features arched windows and doors on the first floor and casement windows on the second.

The W. L. Mead House is a historic house located at 380 West Del Mar Boulevard in Pasadena, California. Architect Louis B. Easton designed the American Craftsman house, which was built for W. L. Mead in 1910. The house is a two-story wood-frame structure with a brick foundation. The front-facing gable roof has wide eaves inspired by the Swiss chalet style. Both the roof and the second floor of the house are sided with wood shingles, a distinctive Craftsman feature; the first floor has a stucco exterior. The house also features a terrace covered by a wooden shed roof and supported by brick piers.

The House at 1233 Wentworth Ave. is a historic house located at 1233 Wentworth Avenue in Pasadena, California. Architect Arthur S. Heineman designed the Cotswold style house, which was built in 1917 for Lydia C. Edmonds. The large front entrance porch is topped by an arched roof supported by wooden beams and wide brick piers. The gable end of this entrance is decorated with half-timbering, while the porch itself has a bargeboard pattern. The house's roof has a wide, low-lying horizontal component over the front of the first story and a smaller hipped component above the second-story section; both roofs have rolled eaves and wooden shingles, which replaced the original thatch covering in the 1920s. A contributing Cotswold style garage and gazebo are located behind the house.

The Henry A. Ware House is a historic house located at 460 Bellefontaine Street in Pasadena, California. Prominent Pasadena architectural firm Greene & Greene designed the American Craftsman style house, which was built in 1913. The house's roof has a complex gabled form typical of Craftsman designs, and its eaves are overhanging with exposed rafters and beams. A large front-facing gable features a stepped brick chimney, while a one-story bay includes Tudor-inspired half-timbering.

The House at 1240 North Los Robles is a historic house located at 1240 North Los Robles Avenue in Pasadena, California. The Shingle style house was built in 1896. The two-story wood-frame house has an irregular plan with a cross gabled roof. Projecting gable ends on the second story feature curved, shingled brackets; a porch under the north gable is supported by shingled columns. The house's exterior walls are shingled, and the shingles on the gable ends are arranged to form waves, an element of Queen Anne styling. Curved hoods, also covered in shingles, cover the windows on the front and southern gable ends.

The House at 1015 Prospect Boulevard is a historic house located at 1015 Prospect Boulevard in Pasadena, California. Built in 1913, the house was likely the first built in Pasadena's Arroyo Park Tract. Architect Sylvanus Marston designed the English-inspired Arts and Crafts house. The two-story house has a stucco exterior with several sets of wood-frame, double-hung windows. A gabled portico with Tudor half-timbered ornamentation covers the front entrance. The multi-component roof has a gable-on-hip main section with a cross gable-on-hip section over the east side; two stucco chimney stacks rise from the roof.

Joseph James Blick, sometimes credited as Joseph J. Blick, was an American architect who worked on commercial and residential projects and is best known for diverse residences in Southern California ranging from Mission to Modern styles. Born and raised in Clinton, Iowa, his father James Shannon Blick was a building contractor. The Blick family moved to Pasadena, California in 1887 soon after his sister Blanche married Frederick Russell Burnham, the celebrated scout and long time resident of California. Blick began working in Pasadena as a contractor with his father and in 1889 he apprenticed with T. William Parkes, a member of the Royal Institute of British Architects. In 1891, he married Daisy Russell, a first cousin of Frederick Russell Burnham. After completing his apprenticeship, Blick and Lester S. Moore founded their own architecture firm, Blick & Moore, in Los Angeles in 1895, where he continued to work until his retirement in 1937. Several of his commercial buildings and residences have been listed with the National Register of Historic Places.

The William Frick House is a historic house located at 1016 South West Street in Stillwater, Payne County, Oklahoma.

The Hartness House is a historic house at 30 Orchard Street in Springfield, Vermont. Built in 1904, it is one Vermont's relatively small number of high-style Shingle style houses. It was built for James Hartness, owner of a local machine factory and later Governor of Vermont. The house, now a small hotel, was listed on the National Register of Historic Places in 1978.

The Enoch Hibbard House and George Granniss House are a pair of historic houses at 33 and 41 Church Street in downtown Waterbury, Connecticut. Built between 1864 and 1868, they are well-preserved examples of period Italianate architecture, with some high-quality later Victorian stylistic additions. They were listed as a pair on the National Register of Historic Places in 1979.

























