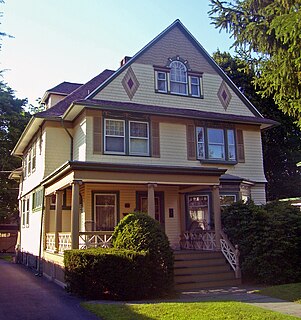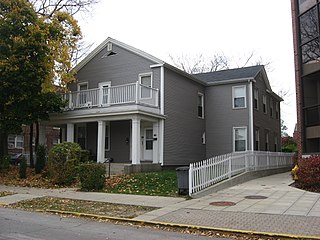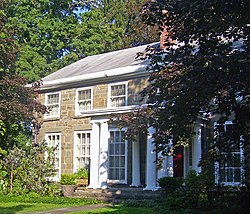
Cromwell Manor, also known as the David Cromwell House and Joseph Sutherland House, is located on Angola Road in Cornwall, New York, United States, just south of its intersection with US 9W. It consists of four properties, two of which are of note: the 1820 manor house, built in a Greek Revival style and added onto in 1840 and a 1779 cottage known as The Chimneys, the original home on the site.

Cannondale Historic District is a historic district in the Cannondale section in the north-central area of the town of Wilton, Connecticut. The district includes 58 contributing buildings, one other contributing structure, one contributing site, and 3 contributing objects, over a 202 acres (82 ha). About half of the buildings are along Danbury Road and most of the rest are close to the Cannondale train station .The district is significant because it embodies the distinctive architectural and cultural-landscape characteristics of a small commercial center as well as an agricultural community from the early national period through the early 20th century....The historic uses of the properties in the district include virtually the full array of human activity in this region—farming, residential, religious, educational, community groups, small-scale manufacturing, transportation, and even government. The close physical relationship among all these uses, as well as the informal character of the commercial enterprises before the rise of more aggressive techniques to attract consumers, capture some of the texture of life as lived by prior generations. The district is also significant for its collection of architecture and for its historic significance.

The Greenville Presbyterian Church is located on NY 32 just north of its intersection with NY 81 in Greenville, New York, United States. Its three buildings on two acres were listed on the National Register of Historic Places (NRHP) in 1985.

The buildings at 744–750 Broadway in Albany, New York, United States, sometimes known as Broadway Row, are four brick row houses on the northwest corner of the intersection with Wilson Street. They were built over a period of 40 years in the 19th century, using a variety of architectural styles reflecting the times they were built in. At that time the neighborhood, known as the Fifth Ward, was undergoing rapid expansion due to the Erie Canal and the city's subsequent industrialization.

The Gerard Crane House is a private home located on Somerstown Turnpike opposite Old Croton Falls Road in Somers, New York, United States. It is a stone house dating to the mid-19th century, built by an early circus entrepreneur in his later years.

The John Shelp Cobblestone House, also known as the Shelp–Beamer House, is located on West Shelby Road in West Shelby, New York, United States, just east of the Niagara–Orleans county line. It is an 1830s cobblestone house in the Greek Revival architectural style.

The house at 184 Albany Avenue in Kingston, New York, United States, is a frame building in the Picturesque mode of the Gothic Revival architectural style. It was built around 1860.

The house at 313 Albany Avenue, in Kingston, New York, United States is also known as the Hutton House. It is a frame house built near the end of the 19th century.

The Tousley-Church House is located on North Main Street in Albion, New York, United States. It is a brick house in the Greek Revival architectural style built in two different stages in the mid-19th century.

The house at 356 Albany Avenue in Kingston, New York, United States is a frame house built near the end of the 19th century. It is in the Queen Anne architectural style.

The Keeney House is located on Main Street in Le Roy, New York, United States. It is a two-story wood frame house dating to the mid-19th century. Inside it has elaborately detailed interiors. It is surrounded by a landscaped front and back yard.

The James and Mary Forsyth House is located on Albany Avenue near uptown Kingston, New York, United States. It is a brick Italian villa-style house designed by Richard Upjohn in the mid-19th century. When it was finished it was celebrated locally for its lavish decor. James Forsyth, as well as another later resident, left the house after being accused of financial wrongdoing. It has been modified slightly since its original construction with trim in the Colonial Revival style.

The John Smith House is located on Albany Avenue in Kingston, New York, United States. It is a wood-frame house in the Italianate architectural style built in the mid-19th century.

The U.S. Post Office in Spring Valley, New York, is located on North Madison Street. It is a brick building from the mid-1930s that serves the ZIP Code 10977, covering the village of Spring Valley.

The H.R. Stevens House is located on Congers Road in the New City section of the Town of Clarkstown, New York, United States. It is a stone house dating to the late 18th century. In the early 19th century, it was expanded with some wood frame upper stories added later. The interior was also renovated over the course of the century.

The Benjamin Walworth Arnold House and Carriage House are located on State Street and Washington Avenue in Albany, New York, United States. They are brick structures dating to the beginning of the 20th century. In 1972 they were included as a contributing property to the Washington Park Historic District when it was listed on the National Register of Historic Places. In 1982 they were listed individually as well.

The Walter Merchant House, on Washington Avenue in Albany, New York, United States, is a brick-and-stone townhouse in the Italianate architectural style, with some Renaissance Revival elements. Built in the mid-19th century, it was listed on the National Register of Historic Places in 2002.

Nut Grove, also known as the William Walsh House, is a historic house located on McCarty Avenue in Albany, New York, United States. It is a brick building originally designed in the Greek Revival architectural style by architect Alexander Jackson Davis in the mid-19th century. In 1974 it was listed on the National Register of Historic Places.

The Arbor Hill Historic District–Ten Broeck Triangle, originally the Ten Broeck Historic District, is a seven-block area located within the Arbor Hill neighborhood north of what is today downtown Albany, New York, United States. In 1979 its easternmost third, the Ten Broeck Triangle, the second oldest residential neighborhood in the city, was recognized as a historic district and listed on the National Register of Historic Places. Four years later, the district was increased to its current size and renamed to reflect its expansion to include some of the rest of Arbor Hill.

The Jesse Andrew House is a historic building in West Lafayette, Indiana protected by the National Register of Historic Places because of its historic value in the time of the founding of the city. Its humble beginnings started as it was home of Jesse Andrew, a vibrant member of the early West Lafayette community. Mr. Andrews is considered to be one of the cities founders as he took a major part in the establishment of the government. The house was originally built in 1859 making it the oldest home and one of the oldest structures in the city. It went through major renovations in the 1930s, turning it into a duplex, before being sold out of the Andrew's family to a local rental company in the 1980s.






















