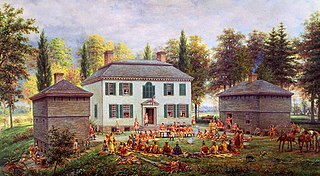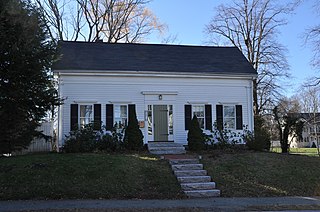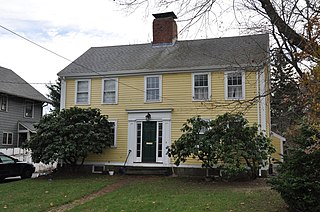
Beauport, also known as Sleeper–McCann House, Little Beauport, or Henry Davis Sleeper House, is a historic house in Gloucester, Massachusetts, USA.

Johnson Hall State Historic Site was the home of Sir William Johnson (1715–1774) an Irish pioneer who became the influential British Superintendent of Indian Affairs in the Province of New York, known for his strong relationship especially with the Mohawk and other Iroquois League nations.

The J. Kensley House is an historic house located at 342 Chestnut Street in Uxbridge, Massachusetts. The 1+1⁄5 story brick house was built c. 1820, and is an excellent local example of Federal styling. The house has a central chimney, and an asymmetrical facade, whose center entry retains its original door. The house remained in the Kensley family until the late 19th century.

The Nathan and Mary (Polly) Johnson properties are a National Historic Landmark at 17–19 and 21 Seventh Street in New Bedford, Massachusetts. Originally the building consisted of two structures, one dating to the 1820s and an 1857 house joined with the older one shortly after construction. They have since been restored and now house the New Bedford Historical Society. The two properties are significant for their association with leading members of the abolitionist movement in Massachusetts, and as the only surviving residence in New Bedford of Frederick Douglass. Nathan and Polly Johnson were free African-Americans who are known to have sheltered escaped slaves using the Underground Railroad from 1822 on. Both were also successful in local business; Nathan as a caterer and Polly as a confectioner.

The Benjamin Beard House is a historic house in Reading, Massachusetts. Built in the early 1850s, it is a well-preserved example of a distinctive local variant of Greek Revival architecture. It was listed on the National Register of Historic Places in 1984.

The Eaton–Prescott House is a historic house at 284 Summer Avenue in Reading, Massachusetts. Its oldest portion was probably built before 1757. By that year it had acquired a leanto section, since removed or incorporated into the main structure of the house. It is now a principally Georgian style house, although its door surround dates to the Greek Revival period of the 1830s-1840s. The house stands on land that was in the Eaton family as far back as the late 17th century.

The Ephraim Weston House is a historic house in Reading, Massachusetts. It is incorrectly listed on the National Register of Historic Places as the Ephrain Weston House, at 224 West Street. It was built in the early years of the 19th century by Ephraim Weston, a local real estate developer and businessman; he operated a local general store and a shoe manufacturing business, one of the early such businesses in the town. It is a two-story wood-frame structure, with a hip roof and two chimneys. The main facade faces south, and has a single-story porch extending across its width, supported by square posts. The building corners are pilastered, and a single-story bay projects from the west side. The house is locally distinctive as a rare Federal period house with a hip roof and later applied Italianate styling.

206 West Street is historic house located in Reading, Massachusetts. It is locally significant as a well-preserved example of a Greek Revival cottage.

The House at 44 Temple Street in Reading, Massachusetts is an excellent local example of the Bungalow style of architecture. Built c. 1910, it has a low hip roof with exceptionally wide eaves supported by exposed rafters. The front of the roof is further supported by two large decorative knee braces. Large square shingled piers anchor the balustrade of the front porch. One of its early owners, Annie Bliss, wrote a column in the local Reading Chronicle, and ran a candy shop out of her home.

The Stillman Parker House is a historic house at 484 Summer Avenue in Reading, Massachusetts. Probably built in the 1850s, it is a rare local variant of transitional Federal/Greek Revival styling. The 1+1⁄2-story wood-frame house has a high-pitched roof which extends over the front porch, which is supported by fluted Doric columns. The doors and windows have Greek Revival architrave surrounds. The house belonged to Stillman Parker, a local shoe manufacturer who also served on the town's board of selectmen.

The Stillman Pratt House is a historic house at 472 Summer Avenue in Reading, Massachusetts. The 1+1⁄2-story wood-frame house, probably built in the late 1840s, is a rare local variant of a combined Federal-Greek Revival style house. It follows the Federal style of placing the roof gables at the sides, but its roof extends over the front porch, which is supported by four fluted Doric columns. The house's corner pilasters are decorated with the Greek key motif, and its windows and doors have architrave surrounds with corner blocks.

The William Parker House is a historic house at 55 Walnut Street in Reading, Massachusetts. The 2+1⁄2-story wood-frame house was built c. 1796, was expanded early in the 19th century into a two family residence, and converted back into a single family in the early 20th century. It is notable for its association with William Parker, a dissenter from the doctrines espoused by the local Congregational Church. In 1849 he joined with other members of his extended family in splitting the congregation.

The Charles Winship House was a historic house located at 13 Mansion Road and 10 Mansion Road in Wakefield, Massachusetts. The 2+1⁄2-story mansion was built between 1901 and 1906 for Charles Winship, proprietor of the Harvard Knitting Mills, a major business presence in Wakefield from the 1880s to the 1940s. It was the town's most elaborate Colonial Revival building, featuring a flared hip roof with a balustrade on top, and a two-story portico in front with composite capitals atop fluted columns.

The House at 28 Wiley Street in Wakefield, Massachusetts is an unusual Federal or Georgian style house. It is built of brick, a rare construction material in pre-Revolutionary Wakefield. It appears to have been built as an addition to another house, which has since been destroyed. Built into a hill, it presents 1.5 stories in front, and 2.5 stories in back. It has a tradition five bay main facade with a central door, which was embellished with a Federal style surround sometime after its initial construction. The house was probably built for a member of the Wiley family.

The Deacon Thomas Kendall House is a historic house at One Prospect Street in Wakefield, Massachusetts. This timber frame, 2+1⁄2-story five-bay house has Federal styling, but its massive central chimney indicates that parts of the house likely predate the Federal period, and in a style that predates 1750. The house is believed to have suffered fire damage in 1786 and been reconstructed at that time, incorporating salvaged materials. Its exterior trim exhibits several different styles, that on the north and west sides more finely carved. The second-floor windows on the south side are smaller and set near the eaves, a typical colonial period feature. The house was listed on the National Register of Historic Places in 1989.

The William Stimpson House is a historic house at 22 Prospect Street in Wakefield, Massachusetts. The 2+1⁄2-story timber-frame house was built sometime before 1795, probably by William Stimpson, son of the local doctor. It has conservative Federal styling, most notably due to its central chimney rather than the more typical twin chimneys of the period. The building's internal layout and two kitchen fireplaces suggest that it was built as a two-family residence.

Wakefield Park Historic District is a residential historic district encompassing a portion of a late-19th/early-20th century planned development in western Wakefield, Massachusetts. The district encompasses sixteen properties on 8 acres (3.2 ha) of land out of the approximately 100 acres (40 ha) that comprised the original development. Most of the properties in the district are on Park Avenue, with a few located on immediately adjacent streets.

The Thayer House is a historic house at 17 Channing Street in Newton, Massachusetts, USA. It was listed on the National Register of Historic Places in 1986.

The Willard Homestead is a historic house on Sunset Hill Road in Harrisville, New Hampshire. Built about 1787 and enlarged several times, it is notable as representing both the town's early settlement history, and its summer resort period of the early 20th century. The house was listed on the National Register of Historic Places in 1988.

The Beck and Beck Granite Shed is a historic granite shed at 34 Granite Street in the city of Barre, Vermont. Built in 1933, it is a rare surviving example of a rectangular granite shed, a late style of granite processing facility. The Beck and Beck Company was started by the area's first German immigrants, and operated until 1960. The building now houses a non-profit and store that repurposes and recycles building materials. It was listed on the National Register of Historic Places in 2011.























