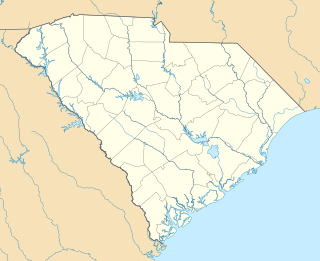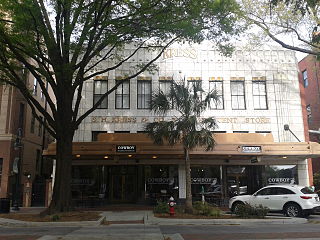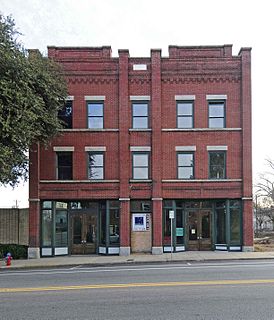
Summerton is a town in Clarendon County, South Carolina, United States. The population was 1,000 at the 2010 census.
James Building may refer to:

Parris Island Drydock and Commanding Generals House is a historic home and drydock and national historic district located at Parris Island, Beaufort County, South Carolina. The district encompasses one contributing building and two contributing structures at the Marine Corps Recruit Depot Parris Island. The drydock was constructed in the early 1890s and was one of the few wooden graving-type drydocks in the United States. It was also the largest naval drydock at the time of its construction. It fell into disrepair in the 1920s as ships began to outgrow the drydock. Quarters One, or the Commanding General's home, was constructed between 1891 and 1895, and has been the traditional home of the depot Commanding General. The two-story house has 27 rooms and features a full-width porch that also partially down both sides of the house. Associated with the home is a contributing octagonal gazebo.

Manning Library, also known as Clarendon County Public Library and Hannah Levi Memorial Library, is a historic library building located at Manning, Clarendon County, South Carolina. It was built in 1909–1910, and is a one-story, brick, Classical Revival style structure is set on a raised basement. The front façade features a pedimented Roman Doric order portico projecting from the central bay. The library was the first public library in Clarendon County.

Alderman's 20 Stores in One, also known as The Belk Building, is a historic commercial building located at Manning, Clarendon County, South Carolina. It was built in 1919, and is a two-story red brick building or two-part commercial block with a flat roof and parapets. The main façade of the building features a metal entablature supported by brackets and ornamented by recessed panels. Constructed by David W. Alderman, a wealthy Clarendon County lumber merchant and entrepreneur, the building was the first shopping mall in the county and is the largest storefront in the main business section of downtown Manning. Belk operated from the building from 1955 to the late-1980s.

Davis House is a historic plantation house located near Manning, Clarendon County, South Carolina.

Manning Commercial Historic District is a national historic district located at Manning, Clarendon County, South Carolina. The district encompasses 46 contributing buildings and 1 contributing object in the central business district of Manning, county seat for Clarendon County. Manning's downtown is dominated by its 1909 Neo-Classical, red brick courthouse set at the center of a landscaped courthouse square. The commercial district is characterized by one- and two-part commercial block buildings, many of them brick, that were constructed during the late-19th and early-20th century. The buildings are characterized by oblique and angled entrances, intriguing decorative cornices and corbeling, and a preponderance of parapeted rooflines give the Manning Commercial Historic District a clear and unmistakable association with the architecture typical of the early-20th century. In addition to the courthouse, other notable buildings include the U.S. Post Office and Federal Building, Coffey-Rigby Livery Stable, Clarendon Furniture Store, Leonard Building, Manning Hotel, Brailsford Grocery / Schwartz Building, Cut Rate Drug Store, and Pure Oil Service Station.

Summerton High School, also known as Summerton Middle School, is a historic school building located at Summerton, Clarendon County, South Carolina. It was built in 1936, and is a one-story hip roofed, rectangular brick building. It has a central pavilion featuring a pedimented gable, supported by four cast stone plasters. Summerton High School is the only school still standing of the five schools in Clarendon County School District #22 that were associated with Briggs v. Elliott, the South Carolina case which was one of the cases consolidated with Brown v. Board of Education.

Senn's Grist Mill-Blacksmith Shop-Orange Crush Bottling Plant is a complex of historic commercial buildings located at Summerton, Clarendon County, South Carolina. The complex consists of three interconnected early-20th century buildings of similar size and construction. The grist mill was built about 1905, is an example of small independent grist mills that were commonplace in rural communities across the South. The blacksmith shop and bottling plant, built about 1921, are typical of early-20th century light industrial buildings. The complex supplied the local agricultural sector with essential goods and services for nearly a century.

Santee Indian Mound and Fort Watson is a historic archaeological site located near Summerton, Clarendon County, South Carolina. Santee Indian Mound was part of a Santee mound village complex; it was probably a burial and/or temple mound, likely constructed in some cultural period between 1200–1500.

Farmer's Bank, also known as the McCormick Messenger Building, is a historic bank building located at McCormick in McCormick County, South Carolina. It was built about 1911, and is a two-story frame and brick building with Classical Revival design elements. The first floor storefront is encompassed by a large rounded arch with radiating voussoirs and quoins.

Kress Building is a historic commercial building located at Columbia, South Carolina across the street from the Columbia Museum of Art. It was built in 1934 by S. H. Kress & Co., and is a two-story, Art Deco style building faced with white terra cotta and colored terra cotta ornamentation. It features rounded storefront windows and cornice that contains the word "Kress" and surmounted by a stepped parapet.

Hotel Oregon, also known as Oakman Drugs, Oakman Glass, and Spartan Hotel, is a historic hotel building located at Spartanburg, Spartanburg County, South Carolina. It was built in 1909, and is a three-story, brick building with two first floor storefronts. It features horizontal granite belt courses, decorative brick panels, brick cornices, and a stepped front parapet.

Palmetto Theater was a historic movie theater located at Spartanburg, Spartanburg County, South Carolina. It was built in 1940–1941, and was a one-story, rectangular plan brick building. It featured a large marquee and a separate shop storefront decorated in blue Carrera-glass panels. The interior featured double balconies, Terrazzo flooring, large Art Deco light fixtures, decorative wall painting, and a plaster Art Deco screen surround.

Gilfillin and Houston Building also known as Greenville Bakery and Greenville Auto Sales, is a historic commercial building located at Greenville, South Carolina. It was built in 1915, and is a two-story, brick commercial block. The building's façade is organized into two storefront sections and features a curvilinear brick gable and parapet embellished with a central, circular, limestone-keyed and brick-surrounded cartouche containing the letters "G" and "H" intertwined.

Biltmore Hardware Building is a historic commercial building located at Biltmore Village, Asheville, Buncombe County, North Carolina. It was built in 1923, and is a two-story, rectangular brick structure, with a one-story wing added in 1927. It has a central doorway flanked by storefronts. It was the home of Biltmore Hardware, a business that existed in Biltmore Village from about 1936 to 2000.

The Capitol, also known as The Capitol Department Store, is a historic department store building located at Fayetteville, Cumberland County, North Carolina. The original store was established at this site in 1921, with an existing two-story building incorporated into it in 1936. In 1949, the existing building was doubled in size by a large rear addition. The most notable feature is the 60-foot (18 m) wide Modern Movement storefront added in 1955. It features marble facing, a recessed storefront, a large convex full-height window in the second story, and large aluminum script lettering for The Capitol. The Capitol, the last department store remaining in downtown Fayetteville, closed in March 1990.

The Hayes Hardware Store is a historic commercial building at 314 DeQueen Street in downtown De Queen, Arkansas. It is a brick 1-1/2 story structure, sharing party walls with adjoining buildings on either side. Its brick facade is divided into two three-bay sections, with brick pilasters at the ends and in the center. Above the first-floor storefront windows is a clerestory level, above which is an attic space, where each of the six bays has a small oculus window. Above the second and fifth bays is a rounded arch. The building was built c. 1900 by the Dierks Lumber and Coal Company, which built the De Queen and Eastern Railroad, making the city the commercial center of Sevier County. The building was acquired in 1908 by the Hayes Hardware Company.

The L.A. Black Rice Milling Association Inc. Office is a historic office building at 508 South Monroe Street in DeWitt, Arkansas. It is a single-story brick structure with a low-pitch shed roof. Built in 1942, the building has minimal styling, with a recessed porch on its eastern facade sheltering the entries to two storefronts. It is notable as the only surviving element associated with the business activities of Lester Asher Black (1880-1945), a leading businessman in DeWitt. Black was the president of the First National Bank of DeWitt from its founding in 1912 until his death, and operated a rice mill as well as a hardware and agricultural supply store catering to rice farmers. He also owned thousands of acres of land planted in rice, at a time when Arkansas was the largest national supplier of the crop.

The Jefferies Building is a historic commercial building at 122 Madison Street in Clarendon, Arkansas. It is a two-story brick building, with a pressed metal facade that has a single storefront with a recessed entrance flanked by display windows. Built about 1904, it initially housed a dry goods store. It is one of Clarendon's few remaining metal-facade commercial buildings.




















