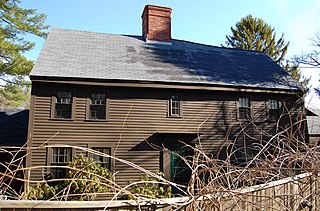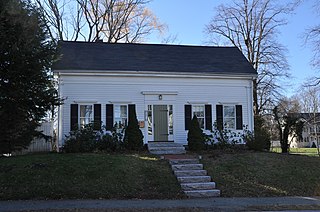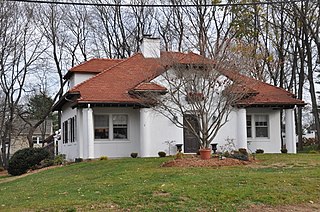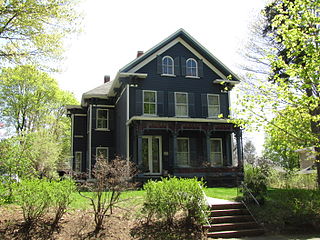
The Captain Robert Bennet Forbes House, also known as the R. B. Forbes House and Forbes House Museum, is a house museum located at 215 Adams Street, Milton, Massachusetts. It is now a National Historic Landmark, and is open to the public.

The Hart House is a historic First Period house in Lynnfield, Massachusetts. The two story, three bay wood-frame house was built in stages. The oldest portion is the front of the house, consisting of two stories of rooms on either side of a central chimney. It was probably built by John Hiram Perkins, the owner of the property from 1695 to 1719. Not long afterward, a leanto section was added to the rear, giving the house its saltbox appearance. It was acquired by John Hart in 1838, and it remained in his family until 1945. Even though the house underwent a major rehabilitation in 1968, its First Period construction is still evident.

The Newman–Fiske–Dodge House is a historic First Period house in Wenham, Massachusetts. The house contains a rare instance of preserved 17th century decoration. Like many First Period houses, it was built in stages. The first part, the now-central chimney and right-side two stories, was built c. 1658, with the left-side rooms being added c. 1695–96. The fireplace in the right-side room contains original detailing that was covered over by paneling sometime in the 18th century, and the trim on the staircase to the second floor was probably added at the time of the addition.

The Alden Batchelder House is a historic house in Reading, Massachusetts. Built in the early 1850s, it is an excellent example of an early Italianate design. It was listed on the National Register of Historic Places in 1984.

The Benjamin Beard House is a historic house in Reading, Massachusetts. Built in the early 1850s, it is a well-preserved example of a distinctive local variant of Greek Revival architecture. It was listed on the National Register of Historic Places in 1984.

The Ephraim Weston House is a historic house in Reading, Massachusetts. It is incorrectly listed on the National Register of Historic Places as the Ephrain Weston House, at 224 West Street. It was built in the early years of the 19th century by Ephraim Weston, a local real estate developer and businessman; he operated a local general store and a shoe manufacturing business, one of the early such businesses in the town. It is a two-story wood-frame structure, with a hip roof and two chimneys. The main facade faces south, and has a single-story porch extending across its width, supported by square posts. The building corners are pilastered, and a single-story bay projects from the west side. The house is locally distinctive as a rare Federal period house with a hip roof and later applied Italianate styling.

The Old Hose House is a historic fire house in Reading, Massachusetts. The Colonial Revival wood-frame building was constructed in 1902 for a cost of $1,180.50, plus $10 for the land on which it stands. The modestly-scaled building housed a fire truck until 1930, after which time it has served as home to community groups. The building was listed on the National Register of Historic Places in 1984.

The Frances Perkins Branch Library, formerly known as the Greendale Branch Library, is a branch library in the public library system of Worcester, Massachusetts. It is located at 470 West Boylston Street, in an architecturally distinguished building, funded in part by Andrew Carnegie and built in 1913. The building was listed on the National Register of Historic Places in 1980.

The Jonathan Green House is a historic first period Colonial American house, built c. 1700–1720. It is located at 63 Perkins Street, Stoneham, Massachusetts. It was listed on the National Register of Historic Places in 1984. It is one of the oldest structures in Stoneham, and one of only two structures in Stoneham preserving a nearly intact early eighteenth century form.

The Elizabeth Boit House is a historic house at 127 Chestnut Street in Wakefield, Massachusetts.

The Captain Goodwin–James Eustis House is a historic house in Wakefield, Massachusetts. Built about 1760 and enlarged around 1830, it is a good local example of Greek Revival architecture, which was owned by a prominent local businessman and civic leader. The house was listed on the National Register of Historic Places on March 2, 1990, where it is listed as the "Captain Goodwin–James Custis House".

The House at 21 Chestnut Street is one of the best preserved Italianate houses in Wakefield, Massachusetts. It was built c. 1855 to a design by local architect John Stevens, and was home for many years to local historian Ruth Woodbury. The house was listed on the National Register of Historic Places in 1989.

The House at 1 Morrison Avenue is one of a few Tudor Revival houses in Wakefield, Massachusetts. The 2+1⁄2-story wood-frame house has a hip roof with a copper crest, central dormer, and a larger projecting gable section on the left. The single story porch wraps around two sides of the house, and features a high gable over the front stairs which is decorated with bargeboard and half timbers. It was built c. 1890 on land that had been acquired and subdivided by J.S. Merrill and Charles Hanks as part of the major Wakefield Park subdivision.

The House at 88 Prospect Street in Wakefield, Massachusetts is one of three houses in the family compound of Elizabeth Boit. Built in 1913, the compound of which this house is a part is the only estate of one of Wakefield's major industrial figures to survive. The house was listed on the National Register of Historic Places in 1989.

The House at 90 Prospect Street in Wakefield, Massachusetts is one of three houses in the family compound of Elizabeth Boit. Built in 1913, the compound of which this house is a part is the only estate of one of Wakefield's major industrial figures to survive. The house was listed on the National Register of Historic Places in 1989.

15 Wave Avenue is a well-preserved Italianate style house in Wakefield, Massachusetts. It was built between 1875 and 1883, and was listed on the National Register of Historic Places on July 6, 1989.

The H. M. Warren School is a historic school building at 30 Converse Street in Wakefield, Massachusetts. Built c. 1895–1897, it is locally significant as a fine example of Renaissance Revival architecture, and for its role in the town's educational system. The building was listed on the National Register of Historic Places in 1989. It now houses social service agencies.

The Perkins-Rockwell House is a historic house museum at 42 Rockwell Street in Norwich, Connecticut. Built in 1818, it is locally distinctive as a well-preserved stone house of the Federal period, and for its association with the locally prominent Perkins and Rockwell families; this house was home to John A. Rockwell, a prominent local lawyer who married into the Perkins family, and also served as a member of Congress. The house was listed on the National Register of Historic Places on October 17, 1985. The house is currently owned by the Faith Trumbull Chapter of the Daughters of the American Revolution (DAR), along with the adjacent Nathaniel Backus House.

The John Perkins House is a historic house museum on the grounds of the Wilson Museum at 120 Perkins Street in Castine, Maine. Built in 1765 on Court Street, it is one of the oldest houses in Castine, and a well-preserved example of Georgian architecture; it was moved to its present location in 1968-69 and restored. The house was listed on the National Register of Historic Places in 1969. It is open for tours on a limited basis during July and August; the Gallery located in the basement is open from May to September.

The Charles Marsh Law Office is a historic building at 72 Hartland Hill Road in Woodstock, Vermont. Now a private residence, this moved and altered structure, built about 1797, is the oldest surviving example of a detached law office in the state. It was built for lawyer Charles Marsh, and is where his sons George Perkins Marsh and Lyndon Arnold Marsh trained for and/or practiced law. The building was listed on the National Register of Historic Places in 1994.























