
The Central Avenue School is a historic school building in Anderson, Indiana, United States. It was built in 1891, and is a two-story, Romanesque Revival style brick and stone building on a raised basement. The building features two three-story towers. Attached to the original building is a Bungalow / American Craftsman style addition constructed in 1921. The building housed a school until 1974.
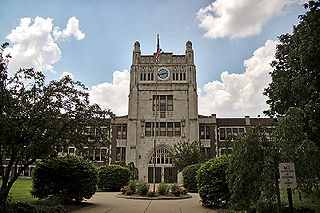
Woodrow Wilson Middle School, formerly Woodrow Wilson Junior High School, is a historic school building located at Terre Haute, Vigo County, Indiana. It was built in 1927 for approximately $750,000. Designed by the firm of Miller & Yeager Architects. It is a three-story, "T"-plan, Tudor Revival style brick building with central entrance tower.
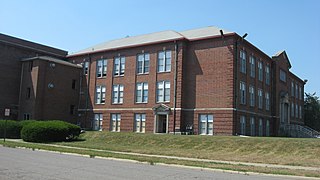
The Shelbyville High School is a historic school complex located at Shelbyville, Shelby County, Indiana. The high school was designed by architects William Butts Ittner and built in 1911. It is a two-story, Neoclassical style brick building on a raised basement. Attached to the high school is the similarly styled, 2+1⁄2-story junior high school designed by Elmer E. Dunlap and built in 1917. The Arts and Crafts inspired two-story, brick gymnasium was added in 1922. A shop addition was constructed in 1942, and was connected to the junior high school by a concrete block addition in 1977. The school buildings have been converted to apartments and the gymnasium is used for community recreational activities.

Carr High School, also known as Weddleville High School, is a historic high school building located at Weddleville in Carr Township, Jackson County, Indiana. It was built in 1857, and is a simple two-story, brick, gable front building. The building exhibits vernacular Federal / Greek Revival and Italianate style design elements. It sits on a limestone foundation and measures 24 feet by 40 feet. The building remained in use as a school until 1934.

Holy Trinity Catholic Church, also known as the Grouping of Religious Buildings at Trinity, is a historic Roman Catholic religious complex located in Wabash Township, Jay County, Indiana. The complex includes the St. Marys of the Woods Convent (moved, Holy Trinity Catholic Church, rectory, and school. The convent was built in 1855, and is a two-story building with a large porch located at the corner of Hwy 67 and CR 850 E. Holy Trinity Catholic Church was built in 1885, and is a Gothic Revival style brick and stone church with a central bell tower with flying buttresses. The two-story brick rectory and two-story brick school were constructed in 1909.
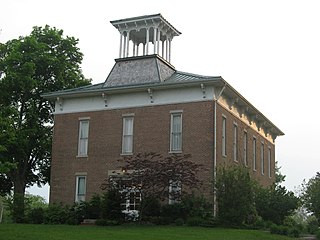
Normal Hall, also known as Ladoga Normal School, Ladoga High School, and American Legion Post #324, is a historic school building located at Ladoga, Montgomery County, Indiana. It was built in 1878, and is a two-story, three bay by six bay, Greek Revival / Italianate style brick building. It has a hipped roof topped by an open cupola, originally a bell tower added in 1907. It is the only remaining building associated with the Central Indiana Normal School, which relocated in 1878 to Danville, Indiana to become Canterbury College. It housed local schools until 1917, then housed an armory, and an American Legion post after 1944.
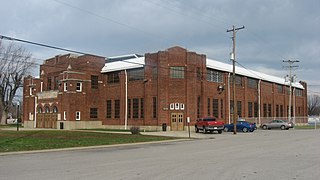
Martinsville High School Gymnasium, also known as the Glenn M. Curtis Memorial Gymnasium, is an historic high school gymnasium located at Martinsville, Morgan County, Indiana. It was built in 1923–1924, and is a two-story, rectangular, steel frame building sheathed in brick and limestone with Romanesque Revival style design elements. It measures 180 feet by 210 feet and features angled corners with parapet, a main entrance flanked by square towers, and a mansard roof. It was named for basketball coach Glenn M. Curtis (1890-1958) in 1959.

Wabash Township Graded School, also known as Mecca High School and Mecca Grade School, is a historic school building located at Mecca, Parke County, Indiana. The main section was built in 1901 and expanded in 1910, and is a two-story, Richardsonian Romanesque style red brick building on a raise basement. It has a hipped roof and limestone trim. The main building features a bell tower over the main entrance. A gymnasium was added in 1923. The school closed in 1986.

Ripley County Courthouse is a historic courthouse located at Versailles, Ripley County, Indiana. It was built between 1860 and 1863, and is a three-story, cross plan, Greek Revival style brick building. It features a bell tower and high pitched gable roof. An addition was constructed in 1971–1972.
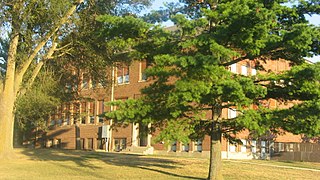
Center Township Grade and High School, also known as Mays Elementary School, is a historic school building located at Rushville, Rush County, Indiana. It was built in 1929, and is a 2+1⁄2-story, brick building with Classical Revival and Prairie School style design elements. It has a flat topped hipped roof, overhanging eaves, and sparse stone and brick detailing.

Old Southport High School, also known as the Old Southport Middle School, is a historic high school building located at Indianapolis, Marion County, Indiana. It was built in 1930, and is a two-story, "U"-shaped, Colonial Revival style steel frame and concrete building sheathed in red brick with limestone detailing. It has a side gabled roof topped by an octagonal cupola. The front facade features a grand portico supported by six Corinthian order columns.

Henry P. Coburn Public School No. 66 is a historic elementary school building located at Indianapolis, Marion County, Indiana. It was built in 1915, and is a two-story, rectangular, Mediterranean Revival style brown brick building on a raised basement. It has limestone coping and buff terra cotta trim. An addition was constructed in 1929.
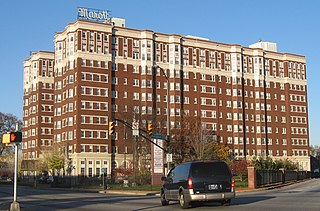
Marott Hotel is a historic residential hotel building located at Indianapolis, Indiana. It was built in 1926, and consists of two 11-story, reinforced concrete structures faced in red brick with ornamental terra cotta and glazed tile trim in the Georgian Revival style. The two towers are connected by a one-story structure that contained the lobby, event halls, gym, and indoor pool.

John Greenleaf Whittier School, No. 33 is a historic school building located at Indianapolis, Indiana. The original section was built in 1890, and is a two-story, rectangular, Romanesque Revival style brick building with limestone trim. It has a limestone foundation and a decked hip roof with Queen Anne style dormers. A rear addition was constructed in 1902, and a gymnasium and auditorium addition in 1927.

Christian Park School No. 82 is a historic school building located at Indianapolis, Indiana. It was built in 1931, and is a two-story, rectangular, Colonial Revival style brick building with a two-story addition built in 1955. It has a gable roof with paired end chimneys, balustrade, and an octagonal cupola.

Benjamin Franklin Public School Number 36 is a historic school building located at Indianapolis, Indiana. It was built in 1896, and is a two-story, cubical, Romanesque Revival style brick building with a two-story addition built in 1959. It sits on a raised basement and has a hipped roof with extended eaves. The front facade features a central tower and large, fully arched, triple window. The building has been converted to apartments.

Spink Arms Hotel, also known as the Lionel Artis Center, is a historic hotel building located at Indianapolis, Indiana. It was built in 1919, and consists of two eight-story, brick towers linked by a one-story connector. It is in the Tudor Revival style and features twin four-story oriel windows on each tower and a crenellated parapet. Behind the building is a four-story parking garage constructed in 1922.
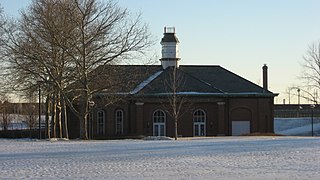
West Washington Street Pumping Station is a historic pumping station located at Indianapolis, Indiana. It was built in 1870–1871, and is a one-story, rectangular brick building. It was modified to its present form after 1909, and is 2/3 of its original size. It has a slate hipped roof topped by a square central tower and features distinctive brick detailing, and arched openings. The building served as the city's only water pumping station until 1890.

Independent Turnverein, also known as the Hoosier Athletic Club and Marott Building, is a historic clubhouse located at Indianapolis, Indiana. It was built in 1913–1914, and consists of a main three-story brick pavilion connected by a two-story section to a second three-story brick pavilion. It has Prairie School and American Craftsman design elements, including a red tile hipped roof. It features paneled and decorated pilasters, a second floor Palladian window, and limestone decorative elements. The building was remodeled in 1946.

St. Philip Neri Parish Historic District is a historic Roman Catholic church complex and national historic district located at Indianapolis, Indiana. The district encompasses five contributing buildings: the church, rectory, former convent and school, school, and boiler house / garage. The church was built in 1909, and is a Romanesque Revival brick church with limestone trim. It features two- and three-story crenellated corner towers, a rose window with flanking round arched windows, and Doric order columns flanking the main entrance.























