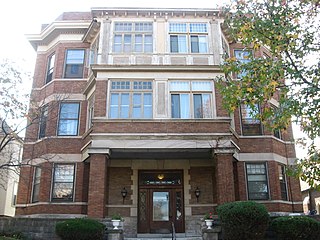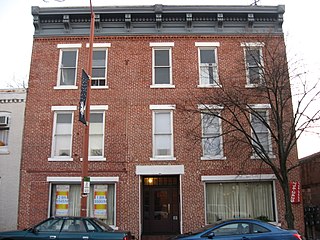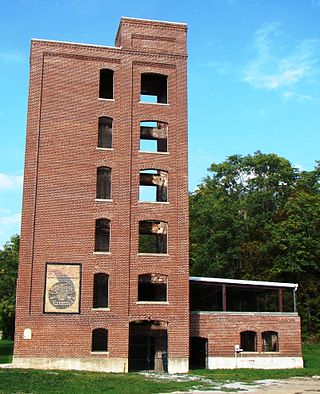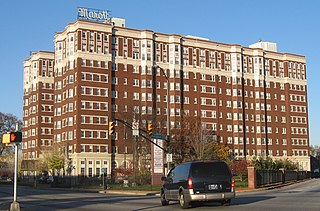
Richmond High School is a public high school in Richmond, Indiana, United States. It is the home of the Richmond Red Devils, who are members of the North Central Conference of the Indiana High School Athletic Association (IHSAA). Prior to 1939, the school was known as Morton High School in honor of Indiana's Civil War Governor, Oliver P. Morton. The current principal of Richmond High is Rae Woolpy.

Temple Israel is a historic synagogue located at Lafayette, Tippecanoe County, Indiana. Its 1867 building is one of the oldest synagogue buildings in the United States.

The Wayne County Courthouse is a historic courthouse located in Richmond, Wayne County, Indiana. It was built during the period 1890–93, and is in the Richardsonian Romanesque style. The building was designed by Cincinnati, Ohio, architect James W. McLaughlin and the construction was supervised by New Castle, Indiana, architect William S. Kaufman. The U-shaped building measures approximately 214 feet by 128 feet, and is constructed of brick faced with Indiana Limestone. It features a projecting entrance pavilion, high pitched hipped and gable roofs, large semicircular arches, and octagonal corner tower. Architectural historians Michael Tomlan and Mary Raddant-Tomlan have suggested that the Wayne County Courthouse was influenced both in terms of exterior design and elements of interior layout by Henry Hobson Richardson's Allegheny County Courthouse in Pittsburgh, Pennsylvania.

The Marian Apartments, also known as Marian Flats, is a historic apartment building located at Lafayette, Tippecanoe County, Indiana. It was designed by Oliver W. Pierce, Jr. and built in 1907. It is a three-story, rectangular, brick building with limestone and wood trim. It features polygonal three-story projecting bays.

The Knights of Columbus Building is a historic building located at Gary, Indiana. It was built in 1925, and is a ten-story brick building that has served as a hotel, a clubhouse, a restaurant, and a sport facility.

Nester House, also known as the Family Grocerie, Union Hotel, and Riverplace, is a historic hotel located at Troy, Perry County, Indiana. It was built about 1863, and is a 2+1⁄2-story, sandstone block building, with a late 1870s or mid 1880s rear addition. It features a two tiered, full facade porch. Also on the property is a contributing one story, rectangular brick building that is believed to have been a bathhouse for the hotel. The building housed a hotel that served salesmen and other river travelers of late-19th and early-20th century. It ceased to be used as a hotel in the 1930s.

Enterprise Hotel, also known as Gasthaus Alt Heidelberg, is a historic hotel building located at Lafayette, Tippecanoe County, Indiana. It was built in 1895, and is a three-story, five-bay, rectangular, Italianate style brick building, with rear additions. It measures 42 feet wide and 32 feet deep. It is historically significant as a European style tavern / inn.

Andrew F. Scott House is a historic home located at Richmond, Wayne County, Indiana. It was built in 1858, and is a two-story, cubic, Italianate style brick dwelling. It has a hipped roof topped by a cupola and kitchen wing. It features a projecting pedimented central entrance bay flanked by one-story verandahs with decorated posts. From 1977 to 2004, it was owned by the Wayne County Historical Museum and operated as a historic house museum.

Murray Theater, also known as the Richmond Civic Theater-Norbert Silbiger Theater, is a historic theatre building located at Richmond, Wayne County, Indiana. It was built in 1909, and is a three-story, steel frame and brick building with Chicago School and Beaux-Arts style design influences. The auditorium was originally designed to seat 751.

Earlham College Observatory is a historic observatory building located on the campus of Earlham College at Richmond, Wayne County, Indiana. It was built in 1861, and is a one-story, brick building with a hipped roof. It consists of a 19-foot-square central section topped by a copper dome with a removable section, and flanked by 10-foot by 19-foot sections. Beneath the revolvable dome is a 6+1⁄2-inch objective lens telescope located in the center of the main block.

Richmond Gas Company Building was a historic commercial building located at Richmond, Wayne County, Indiana. It was built in 1855, and was a two-story, "L"-shaped, early Victorian style brick building. It had a gable roof supported by steel trusses and round and arched windows.

Starr Piano Company Warehouse and Administration Building were two historic buildings located at Richmond, Wayne County, Indiana. The Administration Building was built about 1900, and was a two-story, five sided, brick industrial building.

Lentz House (Hotel Sheller) is a historic hotel located at North Manchester, Wabash County, Indiana, USA. It was built in 1881 and is a 2+1⁄2-story, rectangular, Second Empire style brick building. The third story was added in 1896 and attached to the main building is a two-story frame wing built in 1847. It has a mansard roof with dormers and a wraparound porch.

Marott Hotel is a historic residential hotel building located at Indianapolis, Indiana. It was built in 1926, and consists of two 11-story, reinforced concrete structures faced in red brick with ornamental terra cotta and glazed tile trim in the Georgian Revival style. The two towers are connected by a one-story structure that contained the lobby, event halls, gym, and indoor pool.

Sheffield Inn, also known as the Sheffield Apartments, is a historic apartment building located at Indianapolis, Indiana. It was built in 1927, and is a two-story, I-shaped Tudor Revival style masonry building. It features a multi-gabled slate roof with 2+1⁄2-story projecting gabled pavilion, decorative chimney, banks of leaded glass windows, and decorative half-timbering. The building was originally designed as a residential hotel and remodeled in 1971. It is located immediately next to the Manchester Apartments.

Lombard Building is a historic commercial building located at Indianapolis, Indiana. It was built in 1893, and is a six-story, rectangular, Renaissance Revival style masonry, iron, and timber-framed building. The two center bays are subtly bowed on the upper stories. It is located between the Marott's Shoes Building and former Hotel Washington.

Hotel Washington, also known as the Washington Tower, is a historic hotel building located at Indianapolis, Indiana. It was built in 1912, and is a 17-story, rectangular, Beaux-Arts style steel frame and masonry building. It is three bays wide and consists of a three-story, limestone clad base, large Chicago style window openings on the fifth to 13th floors, and arched window openings on the 17th floor. It is located next to the Lombard Building. The building has housed a hotel, apartments, and offices.

Heier's Hotel is a historic hotel building located at Indianapolis, Indiana. It was built in 1915–1916, and is a three-story, five-bay, brick building. It features two tall brick piers and terra cotta cornice-like projecting elements. The building houses commercial storefronts on the first floor.

Spink Arms Hotel, also known as the Lionel Artis Center, is a historic hotel building located at Indianapolis, Indiana. It was built in 1919, and consists of two eight-story, brick towers linked by a one-story connector. It is in the Tudor Revival style and features twin four-story oriel windows on each tower and a crenellated parapet. Behind the building is a four-story parking garage constructed in 1922.

The Gramse, also known as The Nicholson, historic apartment building located at Indianapolis, Indiana. It was built in 1915, and is a two-story, Bungalow / American Craftsman style, yellow brick and limestone building on a raised brick basement. It has a cross-hipped roof with dormers. It features stuccoed section and decorative half-timbering, three-sided bay windows, and corner porches. The building has been converted to condominiums.
























