
The James River and Kanawha Canal was a partially built canal in Virginia intended to facilitate shipments of passengers and freight by water between the western counties of Virginia and the coast. Ultimately its towpath became the roadbed for a rail line following the same course.

The Rice House in Richmond, Virginia is a residence designed by modernist architect Richard Neutra and built in the mid-1960s on Lock Island in the James River. Since 1999 the house has been listed on the National Register of Historic Places. The house is notable as being one of the only house in Richmond built in the International Style.

Redlands is a historic home located near Covesville, Albemarle County, Virginia. It was built between about 1798 and 1808, and is a rectangular two-story, five bay, brick structure covered by a hipped roof in the Federal style. It features a Tuscan order front porch. Its interior is notable for its fine Adamesque woodwork. The master builder of the house was Martin Thacker, of neighboring Cedar Grove. It was built for Robert Carter, grandson of John Carter, around the time of his marriage to Mary Eliza Coles of neighboring Enniscorthy.

The Cedars, also known as Cocke's Tavern and The Casino, is a historic home located near Greenwood, Albemarle County, Virginia. It was built about 1850–1860, and is a large, two-story, five-bay, hipped-roof brick house in the Greek Revival style. It has a full grade-level basement, paired gable end chimneys, and prominent front and back porches. The front porch is two-stories and has a striking pediment. Also on the property is a contributing kitchen / servants quarter. The house has served as a residence, a boys' school, Civil War hospital, tanyard business and gambling casino, as well as (possibly) a tavern. It is considered one of the most architecturally distinguished antebellum houses in western Albemarle County.

Hope Dawn is a historic home located near Lynchburg, Bedford County, Virginia. It was built about 1827, and is a 1+1⁄2-story, brick Federal-style farmhouse. It consists of a three bay main block and one bay south wing. The walls are laid in Flemish bond with scattered glazed headers and penciled joints. It has a standing seam metal gable roof. Also on the property are a contributing old stone and brick stable that has been remodeled into a guesthouse, a simple stone structure that served variously as a distillery and a chicken house, and a frame office.
Cedar Point is an unincorporated community in Goochland County, Virginia, United States. Cedar Point is located on the James River 1.4 miles (2.3 km) west of Goochland. The Lock-Keeper's House, which is listed on the National Register of Historic Places, is located near Cedar Point.
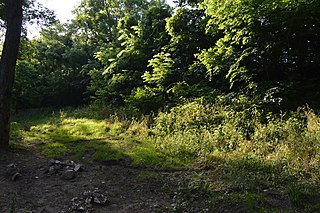
Varney's Falls Dam is a historic lock and dam structure located on the James River near Gilmore Mills, Botetourt County, Virginia. It was built in 1851, and is a massive limestone structure. The lock chamber measures 100 feet long between gate recesses, 15 feet wide, and approximately 21 feet from the top on the upriver end to ground level. Associated with the lock are the lock and dam abutment structures, the remaining towpaths, canal bed, berm bank, towpath culvert and remnants of a towpath bridge. The dam was destroyed in 1881, and the lock gates removed in 1885.

Eppington is a historic plantation house located near Winterpock, Chesterfield County, Virginia. It was built about 1768, and consists of a three-bay, 2+1⁄2-story, central block with hipped roof, dormers, modillion cornice, and flanking one-story wings in the Georgian style. It has a later two-story rear ell. It features two tall exterior end chimneys which rise from the roof of the wings. It was listed on the National Register of Historic Places in 1969.

Point of Fork Plantation is a historic plantation house and farm located near Columbia, Fluvanna County, Virginia. The main house was built about 1830, and is a two-story, five bay, brick dwelling in the Greek Revival style. It measures 50 feet by 40 feet and is topped by a shallow hipped roof with balustrade. The front facade features a large two-story tetrastyle Greek Doric order portico. Also on the property are a contributing servant's house and office. The house is a twin of Glen Arvon, as they were built by brothers William and James Galt. In March 1865, Federal troops under General Philip Sheridan occupied the plantation and Sheridan set up headquarters in the house.

Belleview is a historic plantation house located near Ridgeway, Henry County, Virginia. It was built about 1783, and is a two-story, five bay, frame dwelling with a gable roof. It has an original two-story ell and a sun porch and one-story wing added in the mid-1950s. The front facade features a two-tier portico supported by slender Greek Ionic order columns.
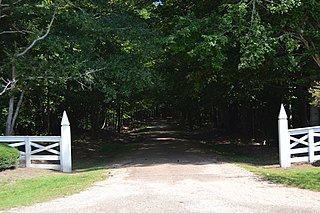
Hesse is a historic plantation house located near Blakes, Mathews County, Virginia. It was built about 1725, and is a five-bay, two-story Georgian style brick dwelling. It has a single-pile plan and is topped by a gable roof. A modern five-bay flanking south wing was built in 1952.

Cedar Grove is a historic plantation house and farm located near Clarksville, Mecklenburg County, Virginia. The house was built in 1838, and is a Greek Revival style brick dwelling. It consists of a large one-story block on a raised basement with a hipped roof capped with a smaller clerestory with a hipped roof and modern flanking one-story brick wings the historic central block. The front and rear facades feature entry porches with six Doric order columns. Also on the property are the contributing ice house and smokehouse dating from 1838, and a number of other secondary structures and agricultural buildings.
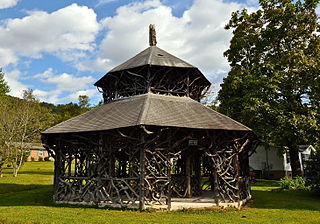
Alleghany Springs Springhouse is a historic spring house located on the former grounds of Alleghany Springs, at Alleghany Springs, Montgomery County, Virginia. It was built about 1890, and is a two-tier, rustic, hip-roofed, octagonal pavilion. The structure is supported on rough cedar posts with complex intertwined knots of rhododendron branches and roots forming brackets, railings, and even vaulted "ceilings." At the center of the structure is the Alleghany Spring, that has been blocked.
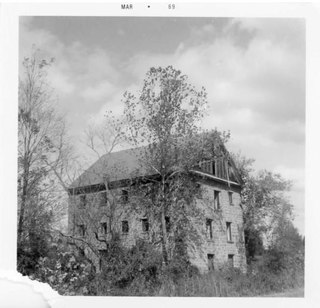
Midway Mill was a historic grist mill located at Midway Mills, Nelson County, Virginia. It was built in 1787 by William H. Cabell (1772–1853), with minor alterations in 1810. It was a 4 1/4-story, uncoarsed ashlar stone rectangular structure with a slate gable roof. Associated with the mill were the contributing stone arch bridge and the late-19th century frame Simpson House. It once stood beside the James River and Kanawha Canal at the halfway point on the James River between Lynchburg and Richmond. It was demolished in 1998.

Back Creek Farm is a historic home located near Dublin, Pulaski County, Virginia. It dates to the late-18th century, and is a two-story, five bay, brick I-house with a side gable roof. It has a two-story rear ell, sits on a rubble limestone basement, and has interior end chimneys with corbelled caps. The front facade features a pedimented tetrastyle Ionic order porch with an elegant frontispiece doorway with stop-fluted Corinthian order pilasters. Its builder was Joseph Cloyd (1742-1833). During the American Civil War, on May 9, 1864, the Battle of Cloyd's Mountain was fought on the property. The house served that day as a hospital and as headquarters for the Union General George Crook, under whose command were Captains Rutherford B. Hayes and William McKinley.

Joseph Funk House is a historic home located at Singers Glen, Rockingham County, Virginia. It was built about 1810, and is a 1+1⁄2-story, log dwelling with a gable roof and an undercut front gallery. The house is sheathed with weatherboarding. Its builder Joseph Funk (1777-1862), was a leader in the Mennonite faith and an influential musical theorist who was the grandson of a German Palatine settler of Bernese Swiss descent. The second-floor room where the printing press, formerly located in a separate building, was placed was originally a loom room. It was converted to a school room in 1837. The building served as Funk's publishing house from 1847 until 1878.

Contentment, also known as the Grattan House, is a historic home located near Mount Crawford, Rockingham County, Virginia. It was built in 1823, and is a two-story, five bay, brick Federal style dwelling. It has a pair of slightly projecting interior end chimneys placed at each end of the standing-seam metal gable roof with a brick parapet between each pair. During the American Civil War, on June 2–3, 1864, the house served as the headquarters of Confederate General John D. Imboden the Battle of Piedmont. It was also the site of one of the major skirmishes before the Confederate defeat at Cedar Creek, near Winchester. That skirmish was initiated by General Jubal Early and began at Contentment on October 4, 1864.
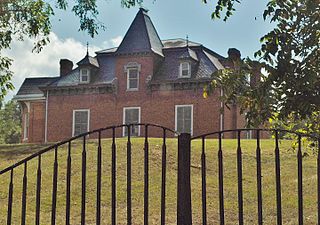
Maj. David Graham House, also known as Cedar Run Farm, is a historic home located at Fosters Falls, Wythe County, Virginia. The house was built in four sections, beginning about 1840 and finishing about 1890. As such its design details reflect styles from late Federal to orientalized Queen Anne. The house is a 2+1⁄2-story, "T"-shaped, wood and brick structure of immense proportions. It is topped by a hipped roof with dormers and features a short hipped roofed tower. Also on the property are the contributing office and commissary, spring house, kitchen, and two barns.
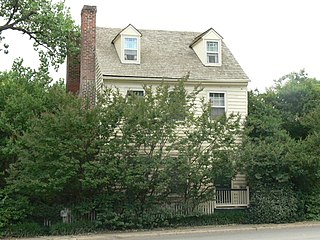
Woodward House is a historic home located in Richmond, Virginia. The original section was built about 1782. It was subsequently enlarged to a 2+1⁄2-story, three bay, frame dwelling. It sits on a brick basement, has a dormered gable roof, and three exterior end chimneys. During the first two decades of the 19th century, it was the home of John Woodward, Captain of the Sloop Rachell, and other craft operating from "Rocketts."

Weblin House is a historic home located at Virginia Beach, Virginia. It was built in 1653, and is a 1+1⁄2-story, three bay, Colonial era vernacular brick farmhouse. It is topped by a gambrel roof and has two massive exterior-end chimneys with a T-shaped stack and cap. A modern two-story brick wing is attached to the south end.























