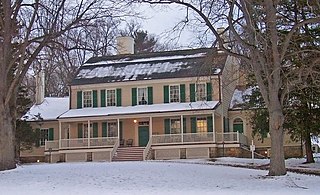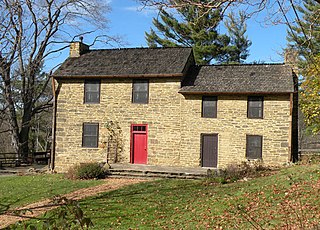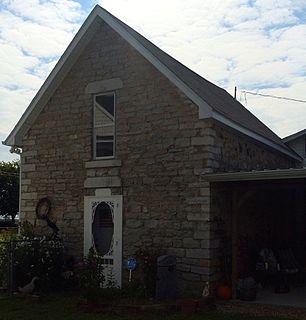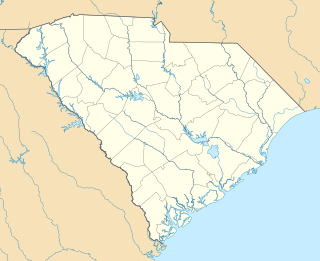
This is a list of properties and historic districts in West Virginia that are listed on the National Register of Historic Places. There are listings in every one of West Virginia's 55 counties.

This is a list of properties and districts listed on the National Register of Historic Places in New Jersey. There are more than 1,700 listed sites in New Jersey. All 21 counties in New Jersey have listings on the National Register.

John Jay Homestead State Historic Site is the home of statesman John Jay, first Chief Justice of the United States, located in Katonah, New York. Also known as Bedford House and John Jay House, it is a New York State Historic Site and National Historic Landmark.

Oliver Miller Homestead, site of the James Miller House, is a public museum that commemorates pioneer settlers of Western Pennsylvania. It is located in Allegheny County, Pennsylvania's South Park 10 miles (16 km) south of downtown Pittsburgh near Bethel Park, Pennsylvania.

The Miller Homestead is a historic house on Benton County Route 64 in Pea Ridge, Arkansas. It is a 1-1/2 story wood frame structure, with the asymmetrical massing and wraparound porch characteristic of Late Victorian houses. It was built c. 1907, and is a relatively sophisticated architectural expression for its rural setting. The property also includes a c. 1890 stone smokehouse.

Stone-Tolan House is a historic home located at Brighton in Monroe County, New York. The 2-story frame house has a 1-story frame wing that is believed to have been built in 1792. It is a vernacular Federal-style structure and served as a frontier tavern, public meeting place, and pioneer homestead. The Landmark Society of Western New York acquired the property in 1956 to restore and preserve as a museum.

Mead Memorial Chapel is a historic Episcopal chapel at 2 Chapel Road in the hamlet of Waccabuc, town of Lewisboro, Westchester County, New York. It was designed by Hobart B. Upjohn (1876-1949) and built in 1905-1906 in a late Gothic Revival style. It is a rectangular stone building with a steep slate roof. A wing was added in 1929, known as Mead Memorial Hall, and it houses the Mead family archives. It features a bell tower pierced by Gothic arch shaped louvered windows. It was built by Sarah Frances Studwell Mead as a memorial to her husband, George Washington Mead (1827-1899). The Mead family also owned the separately listed The Homestead.

Rev. Asahel Norton Homestead is a historic home and farm complex located at Kirkland in Oneida County, New York.

The Trumpbour Homestead Farm is a National Register of Historic Places listing located in Saugerties, New York. The property contains six buildings, including a c. 1732 vernacular stone house.

Miller Place Historic District is a national historic district located at Miller Place in Suffolk County, New York. The district contains 27 contributing buildings. It encompasses a concentration of the rural vernacular architecture characteristic of Long Island from the mid-18th through late 19th century. They are largely 1- to 2 1⁄2-story, wood frame dwellings sheathed in clapboard or wood shingles. Also included is the Miller Place Academy building.

The Madison County Courthouse is located in Winterset, Iowa, United States. It was listed on the National Register of Historic Places in 1981 as a part of the County Courthouses in Iowa Thematic Resource. It was included as a contributing property in the Winterset Courthouse Square Commercial Historic District in 2015. The courthouse is the third building the county has used for court functions and county administration.

Sharpe Homestead and Cemetery is a historic home and cemetery located at Defreestville in Rensselaer County, New York. The house was built about 1740 and is a 1 1⁄2-story rectangular frame dwelling, 20 feet by 40 feet, topped by a steeply pitched gable roof covered with standing seam metal. It rests on a low fieldstone foundation. The family cemetery contains approximately a dozen stones marking the graves of the Sharpe and Barringer families.

Eatons Corners Historic District is a national historic district located at Duanesburg in Schenectady County, New York. The district includes 11 contributing buildings on three properties. The properties are the Barlow Tavern, Brumley Homestead, and the Eaton Homestead. The three houses are two story frame buildings sheathed in clapboards. The Eaton Homestead was built about 1800 and Barlow Tavern in the 1820s; both are in the Federal style. The Brumley Homestead was built in the 1840s in the Greek Revival style.

Bush-Lyon Homestead is a historic home located at Port Chester, Westchester County, New York. The earliest part was built about 1720. It is a 1 1⁄2-story, five-by-two-bay, frame residence faced in shingles and clapboards. It has a center stone chimney. The rear kitchen wing and 1-story north wing were added about 1800 and the house given its saltbox configuration. In the mid-19th century, the present porch was added with its Doric order piers and a 1-story, gable-roofed wing added. Also on the property are a carriage house, former slave quarters, and a storage building / corn crib. The property was purchased by the village in 1925 from the Bush estate. It served as headquarters for General Israel Putnam, 1777–1778.

John Jones Homestead is a historic home located at Van Cortlandtville, Westchester County, New York. It is a large, 1 1⁄2-story, 18th-century residence with Federal-style detailing. The five-bay, timber-frame dwelling sits on a massive rubble stone foundation. It has a gambrel roof with three dormers and pierced by three massive stone chimneys. A 1-story rectangular wing is sheathed in clapboard. Also on the property is a contributing small barn.

The Homestead is a historic home located at Waccabuc, Westchester County, New York. It has five contributing buildings and one contributing structure. The main house, known as The Homestead, was built between 1820 and 1822 in the Federal style by the locally prominent Mead family. It has a four bay wide main block with a three bay ell. The frame building sits on a cut stone foundation. Also on the property is a 19th-century barn, four room cottage, tool shed, chicken house, and well house. The Mead family built the separately listed Mead Memorial Chapel.

Samuel Stoner Homestead, also known as Indian Road Farm, Bechtel Farm, and Wiest Dam, is a historic home and farm located at West Manchester Township, York County, Pennsylvania. It was built in three stages: a 1 1/2-story, Germanic influenced limestone banked house built between 1798 and 1801; a second story was added about 1835; and a 2-story, 3-bay stone addition, built about 1850. It measures 62 feet by 30 feet. Also on the property is a small stone and frame springhouse, a small stone smoke house, and a small frame and stone bank barn, all dating to the mid-19th century.

Deery Family Homestead is a historic farm and national historic district located in West Vincent Township, Chester County, Pennsylvania. The district includes 10 contributing buildings on a self-sustaining family compound. The buildings include the following on the Main Farm: the main house, large stone and frame bank barn (1819), and stone and frame wagon shed. On the Henry Derry Farm are the main house, smaller house, root cellar, large stone bank barn, and two small stone buildings. The district also includes the George Deery House and Tenant House.

Spratt Cemetery is a historic family cemetery located near Fort Mill, York County, South Carolina. It contains graves of three generations of the Spratt family, and other early settlers of the Fort Mill area. The cemetery consists of 14 marked graves and approximately 9 graves with broken stones or partial markers. It includes the grave of Thomas "Kanawha" Spratt, one of the first settlers of the area, and located adjacent to the site his homestead along Nation Ford Road. The land was provided for the Spratt homestead by the General New River, leader of the Catawba tribe.

Miller–Horton–Barben Farm is a historic home and farm and national historic district located at Mendon in Monroe County, New York. The farm was established about 1808, and is one of the oldest in town. It includes a Greek Revival style homestead built between about 1822 and 1825, a Greek Revival barn, a gambrel roofed barn, an English barn, and a brick smokehouse. The house is seven bays wide and has a three-story recessed entrance and setback second story. It is of post and beam construction and sheathed in clapboard. Also on the property is the Miller-Barben Cemetery, with burials dating between 1811 and 1858.


























