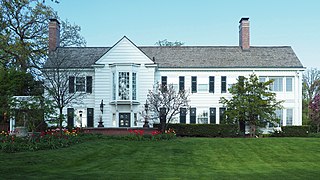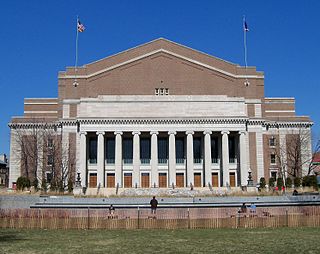
The University of Minnesota Morris (UMN–Morris) is a public liberal arts college in Morris, Minnesota. It is part of the University of Minnesota system and was founded in 1960 as a public, co-educational, residential liberal arts college offering Bachelor of Arts degrees.

Glensheen, the Historic Congdon Estate is a 20,000 square foot mansion in Duluth, Minnesota, United States, operated by the University of Minnesota Duluth as a historic house museum. Glensheen sits on 12 acres of waterfront property on Lake Superior, has 39 rooms and is built in the Jacobean architectural tradition, inspired by the Beaux-Arts styles of the era. The mansion was constructed as the family home of Chester Adgate Congdon. The building was designed by Minnesota architect Clarence H. Johnston Sr., with interiors designed by William A. French Co. and the formal terraced garden and English style landscape designed by the Charles Wellford Leavitt firm out of New York. Construction began in 1905 and was completed in 1908. The home cost a total of $854,000, equivalent to more than $22 million in 2017. The home is a crowning example of design and craftmanship of the Midwestern United States in the early 20th century.

Eastcliff is a 20-room house overlooking the Mississippi River in St. Paul, Minnesota, United States, which serves as the official residence of the president of the University of Minnesota system. It was first built in 1922 by local lumber magnate Edward Brooks Sr. and donated to the university by the Brooks family in 1958, beginning its service as the president's official residence in 1960 when O. Meredith Wilson took the position. In 2000, the home was added to the National Register of Historic Places. Today, it is the most-visited public residence in the state, often hosting events five days a week. 6,800 people were recorded attending 159 events in 2005.

Cyrus Northrop Memorial Auditorium is a performing arts venue at the University of Minnesota in Minneapolis, Minnesota. It is named in honor of Cyrus Northrop, the university's second president. Various events are held within the building, including concerts, ballet performances, lectures, and graduations.

Clarence Bennett "C.B." Buckman was an American farmer, lumberman, and politician who served in the United States House of Representatives for Minnesota's 6th congressional district from 1903 to 1907. He also served in both houses of the Minnesota Legislature prior to his election to Congress.

The Minnesota State Public School for Dependent and Neglected Children was a residential and educational facility for wards of the state from 1886 to 1945, located in Owatonna, Minnesota, United States. The State School was created by an act of the Minnesota legislature in 1885 as an effort to provide safe, transitional housing for the state's orphaned, abandoned, and abused children. The goal was to remove at-risk children from harmful situations and place them in the State School, where they would reside in a home-like setting, receive an education, and eventually be placed with suitable farm families. Over 60 years of operation, the State School was home to a total of 10,635 children.

The Minnesota State Academy for the Deaf (MSAD) is a public residential school serving deaf children in Minnesota, United States. It is one of two Minnesota State Academies in Faribault and operated by the state for particular student populations.

The University of Minnesota Old Campus Historic District is a historic district located in Minneapolis, Minnesota. Listed in the National Register of Historic Places since 1984, it includes a number of historic buildings that were constructed during the late 1800s and early 1900s. The district represents the oldest extant section of the University of Minnesota campus.

The Eagle's Nest Art Colony, the site known in more modern times as the Lorado Taft Field Campus, was founded in 1898 by American sculptor Lorado Taft on the bluffs flanking the east bank of the Rock River, overlooking Oregon, Illinois. The colony was populated by Chicago artists, all members of the Chicago Art Institute or the University of Chicago art department, who gathered in Ogle County to escape the summer heat of Chicago. The colony complex has been used as a field campus for Northern Illinois University since 66 acres (27 ha) of Lowden State Park were turned over to the university by the state of Illinois.

Clarence Howard Johnston Sr. was an American architect who practiced in the US state of Minnesota during the late 1800s and early 1900s. Specializing in domestic, religious, and public architecture, he served as Minnesota State Architect from 1901 to 1931. He is considered one of the most prolific architects in the state's history.

Minnesota Correctional Facility – St. Cloud is a state prison in St. Cloud, Minnesota, United States. Established in 1889 as the Minnesota State Reformatory for Men, it is a level four, close-security institution with an inmate population of about 1,000 men. MCF-St. Cloud serves as the intake facility for men committed to prison in Minnesota.
This is an incomplete list of historic properties and districts at United States colleges and universities that are listed on the National Register of Historic Places (NRHP). This includes National Historic Landmarks (NHLs) and other National Register of Historic Places listings. It includes listings at current and former educational institutions.

The Salvation Army Women's Home and Hospital, now The Salvation Army's Booth Brown House, is a 1912 brick Tudor Revival style building designed by Clarence H. Johnston, Sr. in Saint Paul, Minnesota, United States. The Salvation Army originally used it to provide housing and hospital care for unwed mothers and their children. In 1971 its focus changed to helping young women with behavioral or emotional issues. The facility now serves homeless and transitional youth. The building was listed on the National Register of Historic Places on February 10, 1983 for its architecture and its significance in religion, humanitarianism, and women's history.

This is a list of the National Register of Historic Places listings in Stearns County, Minnesota. It is intended to be a complete list of the properties and districts on the National Register of Historic Places in Stearns County, Minnesota, United States. The locations of National Register properties and districts for which the latitude and longitude coordinates are included below, may be seen in an online map.
Charles Ives Barber was an American architect, active primarily in Knoxville, Tennessee, and vicinity, during the first half of the 20th century. He was cofounder of the firm, Barber & McMurry, through which he designed or codesigned buildings such as the Church Street Methodist Episcopal Church, South, the General Building, and the Knoxville YMCA, as well as several campus buildings for the University of Tennessee and numerous elaborate houses in West Knoxville. Several buildings designed by Barber have been listed on the National Register of Historic Places.

Carson College for Orphan Girls, also known as Carson Valley School, is a historic school complex and national historic district located in Flourtown, Springfield Township, Montgomery County, Pennsylvania. The buildings remain in active use by the same institution, now coeducational and named Carson Valley Children's Aid.

The Church of the Most Holy Trinity in Veseli, Minnesota is a Catholic church designed by Clarence H. Johnston, Sr. Johnston designed a large number buildings for state institutions in Minnesota, such as the Minnesota State Academy for the Deaf, the University of Minnesota, the former Minnesota Historical Society building, and many others, but churches were not common in his architectural practice.

Walter Library is an academic library located on the East Bank campus of the University of Minnesota in Minneapolis, Minnesota. It currently houses the College of Science and Engineering Library and Dean's Office, the Digital Technology and Digital Media Centers, the Learning Resources Center, and the Minnesota Supercomputing Institute. Walter Library is situated along Northrop Mall, a grassy area at the center of campus that is bordered by the university's physics, mathematics, chemistry, and administration buildings, plus Northrop Auditorium.
The Iowa Lakeside Laboratory Historic District is a nationally recognized historic district located north of Milford, Iowa, United States. It was listed on the National Register of Historic Places in 1991. At the time of its nomination it contained 33 resources, which included 11 contributing buildings, one contributing structure, and 21 non-contributing buildings. The historic district is part of a campus that provides science classes and research opportunities for university students.

Old Main is a historic academic building on the lower historic campus of Minnesota State University, Mankato in Mankato, Minnesota. Its main section, built in 1924, is dominated by a prominent Jacobethan tower, and is connected to an older 1908 building, now known as the Annex. It was built to replace the original old main also located in lower Mankato that was burned to the ground by a fire in 1922. These structures are the oldest surviving buildings on the original valley campus, which was the first site of the state's second normal school. The state legislature provided funding in 1923 for the development of the site. The 1924 building was designed by Clarence H. Johnston, then the state architect. It currently serves as a nursing home and clinical rotation site for nursing assistant programs in the area.





















