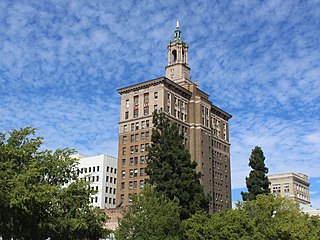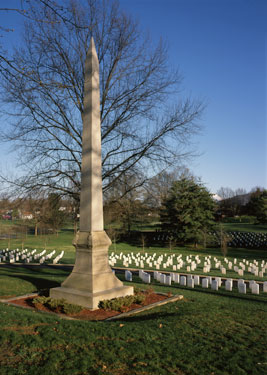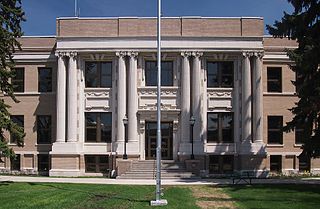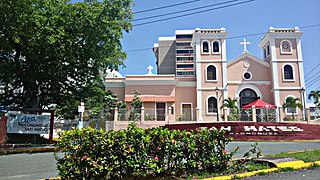
Hillsborough is an incorporated town in San Mateo County, California, United States, in the San Francisco Bay Area. It is located 17 miles (27 km) south of San Francisco on the San Francisco Peninsula, bordered by Burlingame to the north, San Mateo to the east, Highlands-Baywood Park to the south, and Interstate 280 to the west. The population was 11,387 at the 2020 census.

Beaux-Arts architecture was the academic architectural style taught at the École des Beaux-Arts in Paris, particularly from the 1830s to the end of the 19th century. It drew upon the principles of French neoclassicism, but also incorporated Renaissance and Baroque elements, and used modern materials, such as iron and glass, and later, steel. It was an important style and enormous influence in Europe and the Americas through the end of the 19th century, and into the 20th, particularly for the institutionnal buildings.

Herbert Fleishhacker, was an American businessman, civic leader and philanthropist. In 1924, he created and helped fund the Fleishhacker Pool in San Francisco, for many years the world's largest outdoor saltwater swimming pool. The pool continued to operate until 1971.

The Bank of California Building, also known as the Durham & Bates Building and currently the Three Kings Building, is a historic former bank building in downtown Portland, Oregon, United States. It has been on the National Register of Historic Places since 1978. The three-story building was designed by A. E. Doyle in an Italianate style and completed in 1925. The ground floor features a two-story-high grand room with 36-foot (11 m) ceilings. The building's original owner and occupant, the Bank of California, moved out around the end of 1969 and sold the building in 1970. It has had a succession of other owners and tenants since then. It was last used as a bank in 1977.

National Bank of Whittier Building is a historic commercial building in uptown Whittier, California. Built in 1923 by John and David Parkinson in the Beaux Arts Neoclassical architecture style, the building was added to the National Register of Historic Places in 1982.

This is a list of the National Register of Historic Places listings in Pasadena, California.

The U.S. Customhouse is a historic custom house located in San Francisco, California. It was built to house offices of the United States Customs Service.

The Banco Crédito y Ahorro Ponceño building, a historic building in Ponce, Puerto Rico, was the first and main office of the historic Banco Crédito y Ahorro Ponceño, and represents one of the last examples of the once popular turn-of-the-century eclectic architecture. The building was listed on the U.S. National Register of Historic Places on June 25, 1987. It was built in 1924. The building was owned by Banco Crédito y Ahorro Ponceño which was one of the largest banking companies in the country of Puerto Rico during most of the twentieth century.

The Bank of Italy Building is a 14-story, 77.72 m (255.0 ft) Renaissance Revival high-rise built in 1925 in downtown San Jose, California. This building became the second home to the first branch of the Bank of Italy, founded in San Francisco in 1904, which later became the Bank of America. The first location of the Bank of Italy in San Jose, was on the corner of Santa Clara St. and Lightson Alley, near the intersection with Market Street. Restaurants and other businesses occupy the original building, which has been heavily remodeled. A reconstruction of the original building is at History Park in San Jose.
In the United States, the National Register of Historic Places classifies its listings by various types of architecture. Listed properties often are given one or more of 40 standard architectural style classifications that appear in the National Register Information System (NRIS) database. Other properties are given a custom architectural description with "vernacular" or other qualifiers, and others have no style classification. Many National Register-listed properties do not fit into the several categories listed here, or they fit into more specialized subcategories.

The U.S. Post Office, also known as the Willows Main Post Office or US Post Office–Willows Main, is the main post office in Willows, California. Built in 1918, the post office was designed by Walter D. Bliss and William B. Faville, architects known for their work in San Francisco. The building was designed in the Italianate and Beaux-Arts styles. The building's roofline and arched arcade entrance with Doric columns were inspired by the Italianate style, while its detail work, including terra cotta reliefs, quoining, and decorative keystones, is Beaux-Arts styled. While many Italianate Beaux-Arts post offices were built in the early 20th century, the Willows post office was one of the few built in California. In addition, it is one of the few ornately designed buildings in Willows and has been called the "most sophisticated and imposing" of those which exist.

The San Bernardino Downtown Station, located at 390 West 5th Street, is the main post office serving San Bernardino, California. The post office was built in 1931 as part of the decade's federal construction programs; it is one of the few remaining buildings in San Bernardino which predates 1950. Architect Louis A. Simon designed the building, which incorporates a number of architectural styles. The general plan of the building is Beaux-Arts; however, the decorative details are inspired by the Mediterranean Revival and Italianate styles. The front of the building features an arcade with acanthus leaf capitals on the supporting columns and a second-floor porch. A red terra cotta tile roof tops the building.

The Mountain Branch, National Home for Disabled Volunteer Soldiers was an old soldiers' home opened in 1904 in Mountain Home, Johnson City, Tennessee. Its site has since been taken over by the United States Department of Veterans Affairs, and is home to the Mountain Home National Cemetery and the James H. Quillen VA Center. Also known as the Mountain Home, its campus was designated a National Historic Landmark District in 2011, as a well-preserved example of an early 20th-century veterans care facility.

The St. Louis County District Courthouse is the seat of government for the northern district of St. Louis County, Minnesota, United States, located in the city of Virginia. The St. Louis County District Court is held in three locations: Duluth, Hibbing and Virginia.

San Francisco Fire Department Engine Co. Number 2, at 460 Bush St. in San Francisco, California, was built in 1908. It was listed on the National Register of Historic Places in 2002.

The El Centro Main Post Office, in El Centro, California, was built in 1931. It was listed on the National Register of Historic Places in 1985 as U.S. Post Office-El Centro Main.

Holbrook-Palmer Estate, also known as Elmwood is a historic estate and public park located at 150 Watkins Avenue in Atherton, California. The water tower (c.1883) and the carriage house (c.1897) were listed on the National Register of Historic Places on September 26, 2016.

Church of San Mateo de Cangrejos of Santurce was first built in 1832 as a chapel. In 1896, State Architect Pedro Cobreros, who designed other churches in Puerto Rico, reconstructed its facade and enlarged the interior.

James Johnston House was built between 1853 and 1855, and is a historical building in Half Moon Bay, California. Sometimes referred to as the "White House of Half Moon Bay". It is listed on the National Register of Historic Places since May 9, 1973. The building currently serves as a museum and community event space.

St. John's Chapel, Del Monte is a parish of the Diocese of El Camino Real Episcopal Church in Monterey, California, founded in 1891. Intended for guests at the Hotel Del Monte, the property was donated by railroad tycoon Charles Crocker. St. John's Chapel is an example of an Episcopal church designed by architect Ernest Coxhead, with his shingle style architecture. The Chapel was listed on the National Register of Historic Places on October 21, 2020.




















