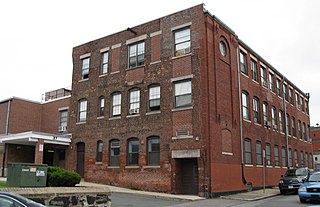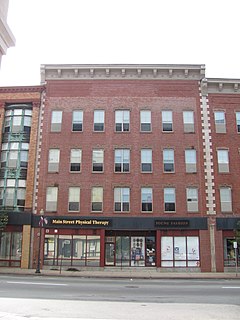
Marycrest College Historic District is located on a bluff overlooking the West End of Davenport, Iowa, United States. The district encompasses the campus of Marycrest College, which was a small, private collegiate institution. The school became Teikyo Marycrest University and finally Marycrest International University after affiliating with a private educational consortium during the 1990s. The school closed in 2002 because of financial shortcomings. The campus has been listed on the Davenport Register of Historic Properties and on the National Register of Historic Places since 2004. At the time of its nomination, the historic district consisted of 13 resources, including six contributing buildings and five non-contributing buildings. Two of the buildings were already individually listed on the National Register.

The Graybar Electric Company Building is located at 55 West Canfield Street in Midtown Detroit, Michigan. This warehouse building was rented to the Graybar Electric Company from 1926 into the 1940s. It was listed on the National Register of Historic Places in 1997.

The Berger Factory is a historic factory building at 37 Williams Street in Boston, Massachusetts. Built in 1902, it was home to one of the nation's first manufacturers of precision engineering and surveying instruments, and a surviving example of Roxbury's late 19th-century industrial development. It was listed on the National Register of Historic Places in 1980, and now houses residences.

The Goldthwaite Block is a historic commercial building on 99-103 Main Street in Brockton, Massachusetts. Built in 1892, it forms part of one of the city's best-preserved assemblages of 19th-century commercial architecture, alongside the Lyman Block and Howard Block. The building was listed on the National Register of Historic Places in 1982.

The Franklin Block is a historic commercial building in Brockton, Massachusetts. The three story brick Romanesque Revival-style building was built in 1888. Its construction marked the high point in the economic recovery of the city's Campello neighborhood, which had been devastated by fire in 1853, and is one of two 19th-century buildings in the area. The building was listed on the National Register of Historic Places in 1989.

The Lyman Block is a historic commercial building at 83-91 Main Street in Brockton, Massachusetts. Built in 1876 for a local business group, it is a fine local example of Italianate style, and one of the elements of a group of four well-preserved 19th-century commercial buildings in the city. The block was listed on the National Register of Historic Places in 1982.

The Howard Block is a historic commercial building at 93–97 Main Street in Brockton, Massachusetts. Built in 1876, it forms, an important nexus of commercial development of the post-Civil War era in Brockton. The block listed on the National Register of Historic Places in 1982.

The Ace Art Company is a historic commercial and industrial building in Reading, Massachusetts. Built in 1924, the single-story brick building is the only Art Deco building in Reading. It was listed on the National Register of Historic Places in 1985.

The Cass Park Historic District is a historic district in Midtown Detroit, Michigan, consisting of 25 buildings along the streets of Temple, Ledyard, and 2nd, surrounding Cass Park. It was listed on the National Register of Historic Places in 2005 and designated a city of Detroit historic district in 2016.

The Patton Building is a historic commercial building located at 15-19 Hampden Street in Springfield, Massachusetts. Built about 1872 with a restyled facade dating to 1909, it is a good example of Georgian Revival commercial architecture, further important for its association with the Pattons, major real estate developers of those periods. The building was added to the National Register of Historic Places on February 24, 1983.

Searles High School, now Methuen City Hall, is an historic former school building at 41 Pleasant Street in Methuen, Massachusetts, and an excellent example of English Renaissance Revival architecture. It was designed by Henry Vaughan, a favorite of wealthy industrialist Edward Searles, who funded construction of the building in 1904. Searles was a major presence in the town, also funding construction of the Vaughan-designed Methuen Memorial Music Hall. In the atrium rests an early small demonstration version of the Emancipation Memorial, which Searles purchased from its designer, Thomas Ball. The building was added to the National Register of Historic Places in 1984. It now houses offices of the City of Methuen.

The former Reading Municipal Building is a historic building at 49 Pleasant Street in Reading, Massachusetts. Built in 1885, this two-story brick building was the town's first municipal structure, housing the town offices, jail, and fire station. In 1918 all functions except fire services moved out of the building. It now serves as Reading's Pleasant Street Senior Center. The building was listed on the National Register of Historic Places in 1984.

The Pleasant Street Firehouse is an historic former firehouse at 408 Pleasant Street in Worcester, Massachusetts. One of three fire stations built by the city in 1873, it was Worcester's oldest active firehouse when it was listed on the National Register of Historic Places in 1980. It has since been converted to commercial retail use.

The Otis Putnam House is a historic house at 25 Harvard Street in Worcester, Massachusetts. Built in 1887 to a design by Fuller & Delano for a prominent local department store owner, it is a fine local example of Queen Anne architecture executed in brick. The house was listed on the National Register of Historic Places in 1980. It now houses offices.

The Item Building is a historic commercial building at 26 Albion Street in Wakefield, Massachusetts. Built in 1912, the single story brick building serves as the headquarters of The Wakefield Daily Item, Wakefield's main community newspaper, and is a well-kept example of early 20th century commercial architecture.

The Alden-Delehanty Block is a historic commercial block at 858 Main Street in Southbridge, Massachusetts. Completed in 1888, it is the largest commercial building built in the town's Globe Village area, and is one of its most imposing Victorian edifices. The building was added to the National Register of Historic Places in 1989.

The Michigan Bell and Western Electric Warehouse is a former commercial warehouse building located at 882 Oakman Boulevard in Detroit, Michigan. It was listed on the National Register of Historic Places in 2009. It is now known as the NSO Bell Building.

The Telephone Exchange Building is a historic building at 23 Union Street in downtown Norwich, Connecticut, behind Norwich Town Hall. Built in 1906-07, it was the first purpose-built telephone exchange building in the city, and is a little-altered example of period exchanges built by the Southern New England Telephone Company. The building now houses city offices. It was listed on the National Register of Historic Places on November 28, 1983.

The Southwestern Bell Telephone Company constructed a two-story building in 1924. The structure, which encompassed 18,726 square feet (1,739.7 m2), was to house the main dial equipment for the new automatic dial equipment that the company had introduced to Tulsa in November 1924. The architecture of the building was Gothic Style. In 1930, the company added four floors to the top of the 1924 structure to house its divisional offices and toll terminal equipment needed for the underground cable that connected Tulsa with Oklahoma City. The 1930 addition was constructed in Zig Zag Art Deco Style.

The Robinson and Swan Blocks are a pair of mixed commercial-residential buildings at 104-108 Pleasant Street and 1-3 Irving Street in Worcester, Massachusetts. Built about 1884 to nearly identical designs by Fuller & Delano, the buildings are well-preserved examples of Victorian Gothic architecture executed in brick. They were listed on the National Register of Historic Places in 1980, but due to administrative lapses, are not listed in its NRIS database.























