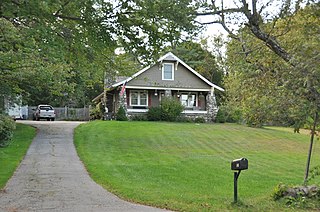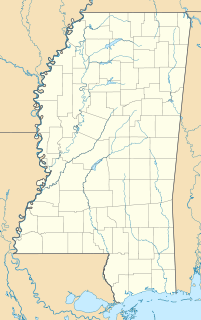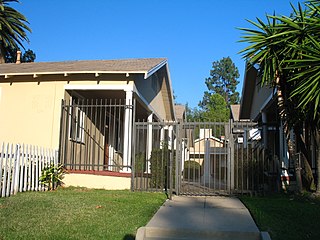
California bungalow is a style of residential bungalow architecture that was popular across the United States, and to varying extents elsewhere, from around 1910 to 1939.

The Hartwell House is a historic house at 121 Willow Street in Reading, Massachusetts. The 1.5 story wood frame house was built in 1918 for George Hartwell, an engineer. The most prominent feature of this Craftsman/Bungalow style house is its stonework: the front porch is supported by tapering piers of fieldstone, and the full length of its chimney is similarly composed. There is a decorative woodwork trellis at the peak of the front gable.

The House at 44 Temple Street in Reading, Massachusetts is an excellent local example of the Bungalow style of architecture. Built c. 1910, it has a low hip roof with exceptionally wide eaves supported by exposed rafters. The front of the roof is further supported by two large decorative knee braces. Large square shingled piers anchor the balustrade of the front porch. One of its early owners, Annie Bliss, wrote a column in the local Reading Chronicle, and ran a candy shop out of her home.

The Edward Schulmerich House is a two-story private residence on East Main Street in downtown Hillsboro, Oregon, United States. Completed in 1915, the American Craftsman Bungalow style structure was constructed for state senator Edward Schulmerich and added to the National Register of Historic Places in 1991. The building retains much of the original materials used in finishing the interior, including the linoleum in the kitchen and built-in cabinets of this Airplane Bungalow.

The Judge John L. Buckley House is a house in Enterprise, Mississippi listed on the National Register of Historic Places. The house is built in the bungalow style. Many of the bungalows built in Clarke County in the 1920s were one-story, undistinguished standardized housing. The Buckley House is more notable than these because of its detailing, which incorporated Colonial design elements. It is also somewhat larger, being one and a half stories tall, and it has a low-pitched roof with broad gables and a wraparound porch. It incorporates traditional design elements into a more modern residential design, and is one of the most sophisticated bungalow designs in Clarke County.

Wakefield Park Historic District is a residential historic district encompassing a portion of a late-19th/early-20th century planned development in western Wakefield, Massachusetts. The district encompasses sixteen properties on 8 acres (3.2 ha) of land out of the approximately 100 acres (40 ha) that comprised the original development. Most of the properties in the district are on Park Avenue, with a few located on immediately adjacent streets.

The Bragg House is a historic house in rural Ouachita County, Arkansas. It is a two-story Greek Revival house located about 4 miles (6.4 km) west of Camden, the county seat, on United States Route 278. The house is basically rectangular in plan, with a hip roof. Its main entrance is sheltered by a two-story temple-style portico, with four columns topped with Doric capitals, and a turned-baluster railing on the second floor. Peter Newcomb Bragg began construction of the house in 1842, but did not complete it until 1850. The house was built out of virgin lumber sawn on Bragg's sawmill by his slaves; it remains in the hands of Bragg's descendants.

The W. C. Baker House is an airplane bungalow located at 301 E. Commerce in the city of Altus, Oklahoma. The house was built in 1917 for the sister of William Clarence Baker; however, Baker bought the house shortly afterward. Baker owned a local machine shop and cotton gin, and he served on Altus' original city council. The house has a typical airplane bungalow plan with a small second story above a low, multi-component first-floor roof, a design reminiscent of an airplane's cockpit. The house's design also includes many characteristic features of the Craftsman style, including overhanging eaves and exposed rafter tails. The porch features battered columns supporting its roof and decorative stickwork in its gable, both of which are typical Craftsman elements.

The Foster House is a historic house at 303 North Hervey Street in Hope, Arkansas. The two-story wood frame house was designed by Charles L. Thompson and built c. 1912. It is a fine local example of Bungalow/Craftsman style, with flared eaves and a full-length front porch supported by box columns, which are, in a Thompson signature, clustered in threes at the corners. The porch roof, dormer, and eave have classic Craftsman features, including exposed rafters and brackets. It is one of three Thompson designs in Hope.

Euclid Court is a bungalow court located at 545 S. Euclid Ave. in Pasadena, California. The court consists of eight residential units in five buildings surrounding a central courtyard. The court was built in 1921; however, one house in the court was built in 1888 and later incorporated into the court's design. The homes were designed by the Postle Company in the Tudor Revival style; their designs feature half-timbered facades, porches with brick walls, and stucco chimneys. Both gable and jerkinhead roofs were used to top the houses.

Cottage Court is a bungalow court located at 642–654 S. Marengo Ave. in Pasadena, California. The court consists of seven houses surrounding a narrow courtyard. The stucco homes were built in 1923 and designed in the Colonial Revival style. The designs feature gable roofs with wide eaves and recessed porches with supporting columns. The courtyard includes a walkway and two light poles.

Gartz Court is a bungalow court located at 745 N. Pasadena Ave. in Pasadena, California. The court consists of five buildings containing six residential units, which surround an oval rose garden and walkways. Built in 1910, the court, along with Bowen Court, is one of the oldest remaining in Pasadena. The court was commissioned by Kate Crane Gartz, the heir to Crane Plumbing, and was designed by Myron Hunt and Elmer Grey. The homes' designs were influenced by the English Arts and Crafts Movement and feature stone chimneys, wood shingled skirts, and Tudor Revival-style half-timbering. The court was originally located at 270 N. Madison Ave., but was moved to its current location in 1984 to save it from demolition.

Mission Court is a bungalow court located at 567 N. Oakland Ave. in Pasadena, California. The court consists of eight buildings containing fourteen residential units which surround a central courtyard. Built in 1913, the court was designed by architect J. F. Walker. The houses in the court were designed in the Mission Revival style; the court is the oldest Mission Revival bungalow court in Pasadena. The houses' designs feature broken parapets along the roofs and porches with either recessed arch entrances or tiled shed roofs. The courtyard includes two buttressed piers topped by lamps.

The Richard F. Newcomb House is a historic house located at 1601 Maine Street in Quincy, Illinois. The house was built in 1890-91 for Richard F. Newcomb, the founder of the Quincy Paper Company; the company eventually became a national strawboard-producing firm. Local architects Harvey Chatten and Ernest M. Wood collaborated on the house's Richardsonian Romanesque design; the style choice was inspired by the recently-built William S. Warfield House, which Newcomb admired and wished to outdo. The three-story house has a massive limestone exterior with a red shingled roof. The house's wraparound front porch is supported by limestone pillars; smaller porches are located throughout the design. A large conical tower and a smaller octagonal tower rise from the southwest and southeast corners of the house respectively.

The Lewis Shaw Coleman House is a historic house located at 227 East College Street in Aurora, Lawrence County, Missouri.

The Ellamae Ellis League House is a historic house in Macon, Georgia. The house was designed and owned by local architect Ellamae Ellis League and has been listed on the National Register of Historic Places since 2005.

The B Avenue NE Historic District is a nationally recognized historic district located in Cedar Rapids, Iowa, United States. It was listed on the National Register of Historic Places in 2013. At the time of its nomination it consisted of 210 resources, which included 167 contributing buildings, and 43 non-contributing buildings. This is a working and middle-class neighborhood northeast of the campus of Coe College. It includes single-family dwellings, a church, and a school. The buildings are representative of various architectural styles and vernacular building forms popular from c. 1875 to 1963. The oldest house was built in 1873 and moved here in the early 20th century. Bungalow, Craftsman, and American Foursquare houses are dominant. A simple side-tower church, originally Central Park Presbyterian Church, was built in 1904. For the most part, architect-designed buildings are a rarity here. The houses are designs from pattern books. Cedar Rapids architect William J. Brown designed Benjamin Franklin Junior High School (1923).

The D.L. Evans Sr. Bungalow, located at 203 N. Main St in Malad City, Idaho, was built in 1915. It was listed on the National Register of Historic Places in 1979.

The David A. Carden House, at 718 W. 17th Ave. in the Houston Heights neighborhood of Houston, Texas, was built in 1918. It was listed on the National Register of Historic Places in 1990.

The Arturo Angel House, at 926 S. Pacific in Las Vegas, New Mexico, was listed on the National Register of Historic Places in 1985.





























