
The David Sears House is a historic house located along Beacon Street in the Beacon Hill neighborhood of Boston, Massachusetts. The three-story house was built in several stages between 1816 and 1875. Now a National Historic Landmark, it was one of the first houses built of granite in the city, and was designed by Alexander Parris for David Sears, a prominent merchant, philanthropist, and landowner. The carved granite panels that adorn the facade were carved by Solomon Willard.

Hamilton Hall is a National Historic Landmark at 9 Chestnut Street in Salem, Massachusetts. Designed by noted Salem builder Samuel McIntire and built in 1805–1807, it is an excellent instance of a public Federal style building. It was built as a social space for the leading families of Salem, and was named for Founding Father and Federalist Party leader Alexander Hamilton. It continues to function as a social hall today: it is used for events, private functions, weddings and is also home to a series of lectures that originated in 1944 by the Ladies Committee.

Bend of the Lane, also known as the Harlow Luther House, is a historic house in Swansea, Massachusetts. The main block of this 2+1⁄2-story wood-frame house was built c. 1740, and is a well-preserved local example of vernacular Georgian styling. A 1+1⁄2-story ell was added c. 1850, and a second ell, an old "half-house", was grafted onto the front c. 1930. The house has been associated for many years with prominent local farmers, including its builder, Harlow Luther, and Victor Gardner, whose family settled Gardner's Neck.

The Luther House is a historic house in Swansea, Massachusetts. It is a 1+1⁄2-story gambrel-roofed wood-frame house, five bays wide, with a central chimney and wooden shingle siding. Its main facade is symmetrically arranged, with a center entrance that has a transom window above. An ell extends to the right side, and dormers in the roof are a later addition. The house was built c. 1740, probably by Hezekiah Luther, son of John Luther, the first of that name to settle the area. It was long associated with the Luthers, a locally prominent family, whose members owned this house until the mid-20th century.
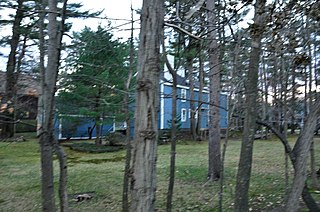
The Batchelder House is a historic house at 607 Pearl Street in Reading, Massachusetts. Built about 1783, it is a good local example of Federal period architecture. It is also significant for its association with the locally prominent Batchelder family, and as an early shoemaking site. The house was listed on the National Register of Historic Places in 1984.

The Brackett House is a historic house in Reading, Massachusetts. Built during a local residential construction boom in 1920, it is Reading's best example of Bungalow style architecture. It was listed on the National Register of Historic Places in 1984.
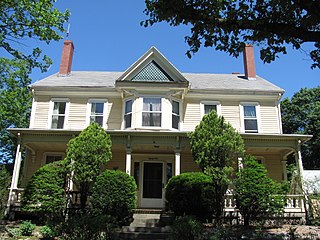
The Carter Mansion is a historic house located in Reading, Massachusetts.

242 Summer Avenue is a historic house located in Reading, Massachusetts. It is locally significant as a well-preserved example of a Shingle style house.

The Swan Larson Three-Decker is a historic triple decker house in Worcester, Massachusetts. The house was built c. 1918 and is a well-preserved local example of Colonial Revival styling. It was listed on the National Register of Historic Places in 1990.
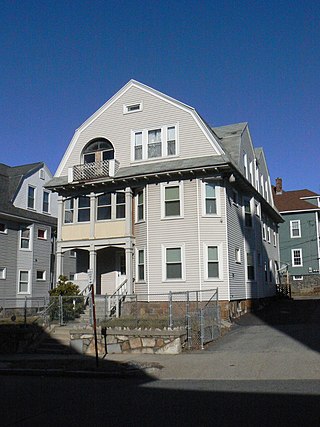
The Lars Petterson-Fred Gurney Three-Decker is a historic triple decker house in Worcester, Massachusetts. Built about 1910, it is a good local example of Colonial Revival architecture, built by prominent local builder Lars Petterson. The house was listed on the National Register of Historic Places in 1990.
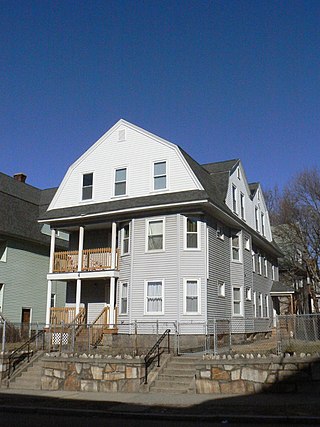
The Lars Petterson-James Reidy Three-Decker is a historic triple decker house in Worcester, Massachusetts. The house was built c. 1910 by Lars Petterson, a local builder who developed several other Worcester properties. When the house was listed on the National Register of Historic Places in 1990, its Colonial Revival detailing was cited, including square posts supporting the porches and a modillioned cornice. Some of these details have been lost or covered over by subsequent exterior alterations.
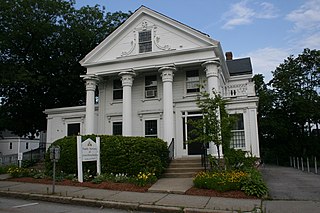
The Samuel Copeland House is a historic house located at 31 Harvard Street in Worcester, Massachusetts. Built c. 1847, the elaborate Greek Revival house is one two in the city with a full temple front. The house was listed on the National Register of Historic Places on March 5, 1980.
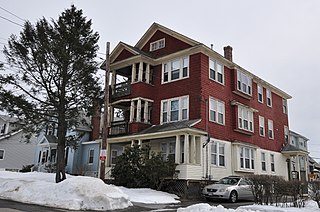
The Thomas Giguere Three-Decker is a historic triple decker in Worcester, Massachusetts. The house was built c. 1926, and is a well-preserved and detailed example of the form with Colonial Revival styling. The building was listed on the National Register of Historic Places in 1990.

Indian Hill-North Village is a residential historic district encompassing the largest planned worker housing community in Worcester, Massachusetts. Located in the suburban northern part of the city, it was developed in the 1910s by the Norton Company, then the city's largest employer. The district was listed on the National Register of Historic Places in 1980.

The Smith-Thaxter-Merrifield House is an historic house at 158 Holden Street in Worcester, Massachusetts. Built c. 1741 and probably altered in the late 18th century, it is one of the oldest houses in the city, and has only undergone minimal alteration. It is also a rare local example of a hip-roof central-chimney house. It was listed on the National Register of Historic Places in 1980.

The House at 21 Chestnut Street is one of the best preserved Italianate houses in Wakefield, Massachusetts. It was built c. 1855 to a design by local architect John Stevens, and was home for many years to local historian Ruth Woodbury. The house was listed on the National Register of Historic Places in 1989.
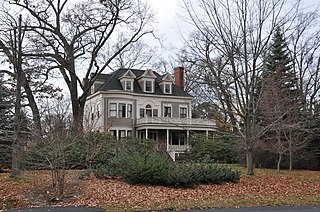
The House at 22 Parker Road is one of a few high style Colonial Revival houses in Wakefield, Massachusetts. The 2+1⁄2-story wood-frame house is estimated to have been built in the 1880s. It has a hip roof, corner pilasters, and gable end dormers, the center one having a swan-neck design. The main facade is divided into three sections: the leftmost has a rounded bay with three windows on each level, and the right section has a Palladian window configuration on the first floor, and a pair of windows on the second. The central section has the front door, sheltered by a porch that wraps around to the right side, flanked by sidelights and topped by a fanlight. Above the front door is a porch door flanked by wide windows and topped by a half-round window with Gothic style insets.

The House at 30 Sheffield Road is one of the more creative early 20th-century Craftsman style houses in Wakefield, Massachusetts. The 1+1⁄2-story house was built predominantly of fieldstone and finished in stucco, and was one of the first houses built in the Sheffield Road subdivision. The main body of the house as a gable roof, with two cross-gable sections facing front sheltering porches set on heavy columns. The entry is in the center of the front facade, topped by a small gable end, and with a small pergola in front.

The House at 193 Vernon Street in Wakefield, Massachusetts is a late Federal-style house, built. c. 1840. The 2+1⁄2-story wood-frame house is a rare local example of a three-wide four-deep construction. It has a main entrance on the front facade that has sidelights and a pedimented entablature that were probably added later, and also has a side entrance with a Federal-style transom and sidelights. A late 19th-century barn stands behind the house, a reminder of the area's agricultural use.

The House at 1 Woodcrest Drive in Wakefield, Massachusetts is a well-preserved late 18th-century Federal-style house. Built c. 1789, the 2+1⁄2-story timber-frame house has a typical five-bay front facade with center entry, and two interior chimneys. The doorway is framed by a surround with 3⁄4-length sidelight windows and flanking pilasters, topped by a modest entablature. It has two bake ovens, and its interior walls were originally insulated with corn cobs.























