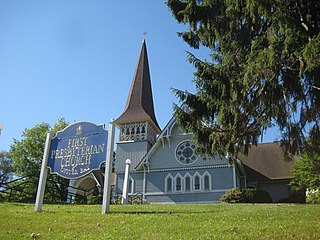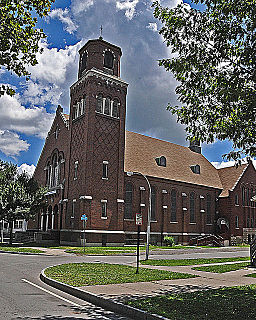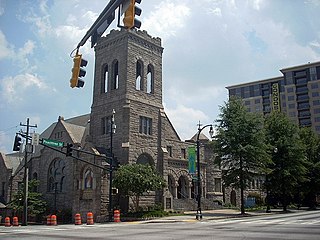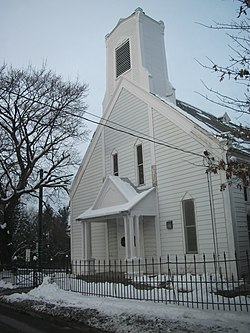
Amsterdam is a city in Montgomery County, New York, United States. As of the 2010 census, the city had a population of 18,620. The city is named after Amsterdam in the Netherlands.

First Presbyterian Church built in 1873 is an historic Carpenter Gothic-style Presbyterian Church building located at 60 East Main Street in Oyster Bay, in the U.S. state of New York. Its architect was J. Cleaveland Cady, who was just beginning his career and would go on to design the original Metropolitan Opera House, the American Museum of Natural History, buildings at Yale University, Trinity College, and 23 other churches, but he never designed any other churches in the Carpenter Gothic style.

There are 68 properties listed on the National Register of Historic Places in Albany, New York, United States. Six are additionally designated as National Historic Landmarks (NHLs), the most of any city in the state after New York City. Another 14 are historic districts, for which 20 of the listings are also contributing properties. Two properties, both buildings, that had been listed in the past but have since been demolished have been delisted; one building that is also no longer extant remains listed.

First Presbyterian Church of Avon is a historic Presbyterian church located at East Avon in Livingston County, New York. It is a three- by six-bay Federal style brick building, approximately 46 feet by 60 feet. The center of the principal elevation features a three-story bell tower surmounted by a six sided, broached spire. Construction of the building started in 1812 and it was dedicated in 1827. In 1866 the existing church was renovated and the present tower added.

First Presbyterian Church, incorporated as the Congregational Society of Brockport, is a historic Presbyterian church located at Brockport in Monroe County, New York. It is a Greek Revival–style edifice built in 1852. The main block of the building is four bays long and three bays wide, constructed of red brick on a sandstone foundation. It features a three-stage tower with an octagonal drum from which the spire rises. The main worship space has a meeting house plan with a three sided upper gallery supported by fluted Doric columns.

First Presbyterian Church is a historic Presbyterian church located at Rochester in Monroe County, New York. It is a Gothic Revival–style edifice designed in 1871 by Rochester architect Andrew Jackson Warner. It is built of Albion sandstone and trimmed with white Medina sandstone. It features a single stone bell tower and spire at the northeast corner beside the main entrance. It was the third home for Rochester's oldest congregation. It is now home to the Central Church of Christ.

Andrew Jackson Warner, also known as A. J. Warner, was a prominent architect in Rochester, New York.

Setauket Presbyterian Church and Burial Ground, also known as First Presbyterian Church of Brookhaven, is a historic Presbyterian church and cemetery at 5 Caroline Avenue in the Village of Setauket, Suffolk County, New York.

Calvary Presbyterian Church is a historic Presbyterian church complex at 909 Castleton Avenue in West New Brighton, Staten Island, New York. www.calvarypresby.org The complex consists of the Romanesque/Tudor Revival-style church building, parish house (1930), manse (1919), and a one car garage.

Lafayette Avenue Presbyterian Church is a historic Presbyterian church complex located at 875 Elmwood Ave, Buffalo in Erie County, New York. The complex consists of the large cruciform-plan church building that was built in 1894 with an attached rear chapel. Adjoining them is the Community House that constructed of brick in the Tudor Revival style, that was built in 1921. The main church building is constructed of Medina sandstone with a terra cotta tile roof in the Romanesque Revival style. It features a 120-foot-tall (37 m), square bell tower with a pyramidal roof. The church cost $150,000 to build and has a capacity of 1,000 people

First Presbyterian Church is a Presbyterian Church (USA) church located in Muscatine, Iowa, United States. It, along with the attached Sunday School building, were listed on the National Register of Historic Places in 1977.

Fort Washington Presbyterian Church, also known as Iglesia Presbiteriana Fort Washington Heights, is a historic Presbyterian church complex located in Washington Heights, New York, New York. The complex consists of a long rectangular three-by-seven-bay church with an attached Sunday school wing. It was designed by architect Thomas Hastings (1860–1929) and built between 1913 and 1914 in the Georgian Revival style. The church is a 2-story, plus basement, gable-roofed building with a monumental temple front elevation. It features a prominent five stage bell tower.

East Side Presbyterian Church, now known as Parsells Avenue Community Church, is a historic Presbyterian church located in the Beechwood neighborhood of Rochester, Monroe County, New York. The church was built in 1925-1925 and is a large rectangular brick building with cast stone trim in the Romanesque Revival style. The church features a tall engaged square tower with an octagonal cupola at its northwest corner. Attached to the church is a two-story education wing constructed between 1909 and 1911. It housed the original church and is also in the Romanesque Revival style.

Allen & Collens was an architectural partnership between Francis Richmond Allen and Charles Collens that was active from 1904 to 1931. Allen had previously worked in the Boston-based partnerships Allen & Kenway (1878–91) and Allen & Vance (1896-98), which executed Lathrop House (1901) and Davison House (1902) at Vassar College. The firm was known for its Gothic Revival design work.

North Avenue Presbyterian Church is a historic Presbyterian church at 607 Peachtree Avenue, NE in Atlanta, Georgia. The church building was completed in 1900 and was added to the National Register of Historic Places in 1978.

First Presbyterian Church of Jefferson, also known as Maple Museum, is a historic Presbyterian church located in Jefferson, Schoharie County, New York. It was built in 1837, and is a two-story, heavy timber frame, Greek Revival style meeting house style church. It has a front gable roof, flush board siding, and Doric order pediment and entablature. The front facade features a square staged bell tower. The church closed in 1919, and has since been used as a school, American Legion hall, and most recently as a community center and local history museum.

St. Paul's Lutheran Church Historic District, also known as Schoharie United Presbyterian Church, is a historic Lutheran church complex and national historic district located at Schoharie, Schoharie County, New York. The complex consists of the former St. Paul's Lutheran Church, an 1801 manse, St. Paul's Lutheran Cemetery, and the old Lutheran Parsonage. The church was built in 1796, and is a two-story rectangular brick building. The front facade features a square, multistage entrance tower capped by an octagonal belfry and spire. The new manse was built in 1801, and is a five bay, two-story, double pile, heavy timber frame Federal style dwelling with a two-story rear ell. The church cemetery has several thousand graves, with the earliest marked grave dated to 1778. The Old Lutheran Parsonage was built in 1743, and is separately listed. In 1920, the local Lutheran and Methodist congregations joined, and in 1960, the congregation voted to affiliate with the Presbyterian denomination.

Smithfield Presbyterian Church is a historic Presbyterian church located near Amenia, Dutchess County, New York. It was built about 1847–1848, and is a one-story, Greek Revival style heavy timber frame church sheathed in clapboard. It has a stone foundation and gable roof and features a tetrastyle portico supported by four Ionic order columns. The church was refurbished in 1938. Also on the property is a contributing horse shed, Sexton's House (1857), and church cemetery, with the earliest grave dated to 1737. George Whitefield (1714-1770) preached an open air revival sermon at the church in June 1770.

University Presbyterian Church is a historic Presbyterian church complex located in the University Heights neighborhood of Buffalo, Erie County, New York. It has an unusual trapezoidal-shaped plan formed by the V-shaped orientation of the original sanctuary wing (1928) and the later education wing addition (1956). The buildings are Colonial Revival style, red brick structures of the Wren-Gibbs tradition. The front facade features a two-story tetra-style pedimented portico with wood Doric order columns and a tall, Wren-Gibbs inspired tower and steeple.























