
This is intended to be a complete list of properties and districts listed on the National Register of Historic Places in Orleans County, New York. The locations of National Register properties and districts may be seen in a map by clicking on "Map of all coordinates". Two listings, the New York State Barge Canal and the Cobblestone Historic District, are further designated a National Historic Landmark.

The Moffatt-Ladd House, also known as the William Whipple House, is a historic house museum and National Historic Landmark in Portsmouth, New Hampshire, United States. The 1763 Georgian house was the home of William Whipple (1730–1785), a Founding Father, a signer of the Declaration of Independence and Revolutionary War general. The house is now owned by the National Society of Colonial Dames in New Hampshire, and is open to the public.

The Judge Charles P. McCarthy House is a two-story Prairie school duplex which was constructed in Boise, Idaho in 1913. It was adapted from a Frank Lloyd Wright design published in the April 1907 edition of Ladies Home Journal Magazine, where readers could purchase plans for a flat rate, or have them customized by Wright's office for a 10% premium. It appears as a classic prairie-style design with horizontal design elements, including a low-pitch roof with deep hipped roof overhangs.

The Old United States Courthouse and Post Office building is a former post office and courthouse of the United States federal courts in Frankfort, Kentucky. Built during 1883 to 1887, the structure housed the United States District Court for the District of Kentucky from then until 1901 and the United States District Court for the Eastern District of Kentucky from 1901 until it was succeeded.

There are 75 properties listed on the National Register of Historic Places in Albany, New York, United States. Six are additionally designated as National Historic Landmarks (NHLs), the most of any city in the state after New York City. Another 14 are historic districts, for which 20 of the listings are also contributing properties. Two properties, both buildings, that had been listed in the past but have since been demolished have been delisted; one building that is also no longer extant remains listed.

Municipal Building, also known as Old City Hall, is a historic city hall building located at Oneonta in Otsego County, New York. It is three story masonry building with an ornate facade of painted brick and terra cotta, built in 1906 in the Beaux-Arts style. A central tetrastyle pavilion in the Ionic order dominates the upper floors. In 1978 a neocolonial clock tower was erected on the roof. It housed the municipal government until 1980, when they moved to the Old Post Office building.

The Humphrey Pratt Tavern is a historic house at 287 Main Street in Old Saybrook, Connecticut. Built in 1785, it was associated with the locally prominent Pratt family for many years, and served as a tavern and stagecoach stop in the 18th and 19th centuries. It was listed on the National Register of Historic Places in 1976.
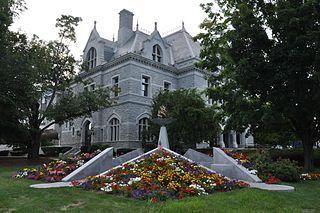
The Legislative Office Building of the New Hampshire State Legislature is a government office building across North State Street from the New Hampshire State House in Concord, New Hampshire. Built in 1889, it is one of the state's largest buildings built out of locally quarried granite. It was originally used as a post office and is listed on the National Register of Historic Places as the Old Post Office. It was also included in the Concord Civic District in 1983.
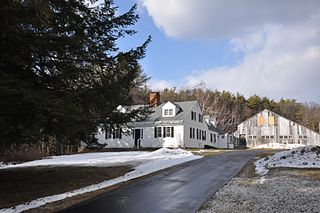
The Micajah Martin House is a historic house on Old Peterborough Road in Dublin, New Hampshire. Built about 1802, it is a well-preserved local example of an early Cape-style farmhouse. The house was listed on the National Register of Historic Places in 1983.

The Stone Farm is a historic farmhouse on Old Marlborough Road in Dublin, New Hampshire. Built about 1806 with several 19th-century alterations, it is a well-preserved example of a period farmhouse. The property was listed on the National Register of Historic Places in 1983.
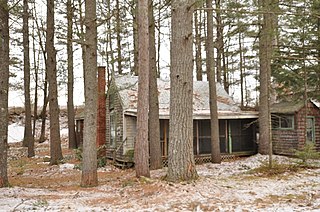
The Stationmaster's House is a historic house on Jaquith Road in Harrisville, New Hampshire. Built in 1896, it is one of the few surviving elements of the town's historic railroad infrastructure. The house was listed on the National Register of Historic Places in 1988.

Freese's Tavern is a historic tavern and general store at 1011 Whittier Highway, the northwest corner of the junction of New Hampshire Routes 109 and 25 in Moultonborough, New Hampshire. With a building history dating to about 1780, and a continuous history of operation as a tavern, general store, post office, library, and town hall, it is one of the oldest establishments of its type in the United States. It is presently known as The Old Country Store, and includes museum displays on its history. The building was listed on the National Register of Historic Places in 1982.

The Old Post Office Block is a historic commercial building at 54-72 Hanover Street in Manchester, New Hampshire. Built in 1876, it is a local landmark of Victorian Italianate commercial architecture, serving as the main post office, and as a newspaper publishing house for many years. The building was listed on the National Register of Historic Places in 1986.

The Wakefield Town Hall and Opera House is a historic municipal building at 2 High Street in the Sanbornville village of Wakefield, New Hampshire. Built in 1895, it is a prominent local example of Romanesque architecture, and has housed civic and social activities since its construction. The building was listed on the National Register of Historic Places in 2007, and the New Hampshire State Register of Historic Places in 2002.
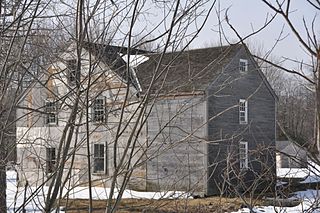
The Benjamin James House is a historic house museum at 186 Towle Farm Road in Hampton, New Hampshire. Built in 1723, it is believed to be the oldest surviving example in New Hampshire of the traditional five-bay Georgian Colonial house, with a possibly older building attached as an ell. Now owned by a local nonprofit organization, it is open selected days between May and October, or by appointment. The house was listed on the National Register of Historic Places in 2002.

Webb-Coleman House, also known as Christian's Post Office, is a historic home located near Chappells, Saluda County, South Carolina. It was built between 1800 and 1825, and is a 2+1⁄2-story, five-bay, Federal style farmhouse. It has a gable roof and is sheathed in weatherboard. A one-story, frame wing was added in the mid-19th century and in 1915, a one-story, gable-roofed, frame ell and shed-roofed porch. Also on the property are the contributing mid-to late-19th century cotton house, an early-20th century garage, an early 1930s dollhouse, and an early-20th century tenant house. The house operated as a post office from 1833 to 1844.

The Parsons Homestead is a historic house at 520 Washington Road in Rye, New Hampshire. Probably built at around 1800 but including portions of older buildings, it is a well-preserved example of a distinctive local variant of the Federal style of architecture. It was listed on the National Register of Historic Places in 1980.
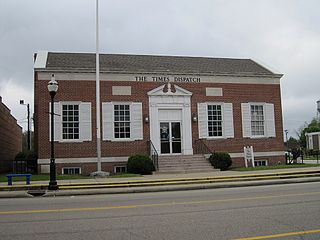
The Old Walnut Ridge Post Office is a historic commercial building at 225 West Main Street in Walnut Ridge, Arkansas. It is a 1+1⁄2-story T-shaped brick structure, five bays wide, with a side gable roof and a full concrete basement. Its Colonial Revival features include a centered entry, flanked by Ionic pilasters and topped by a broken gabled pediment. The remaining bays are filled with nine-over-nine sash windows. The eave is plain concrete, except for a course of modillions just below the roof line. The building was designed under Louis A. Simon of the Office of the Supervising Architect and was completed in 1935. It served as a post office until 1977, and then served as the facilities of the local Times Dispatch newspaper.

The Old Post Office is a historic former post office building at 35 Washington Street in Biddeford, Maine. Built in 1914, it is a fine local example of Classical Revival architecture, and a prototype for post offices built in the following decades. The property was listed on the National Register of Historic Places in 1973. It now houses commercial offices.

The Old Clovis Post Office at 4th and Mitchell Sts. in Clovis, New Mexico is a former post office built in 1931. It includes elements of Classical Revival and Mission/Spanish Revival architecture. It has also served as the Clovis-Carver Public Library.
























