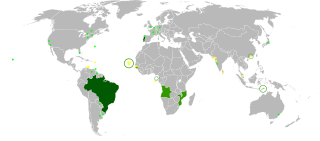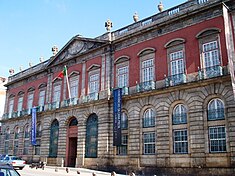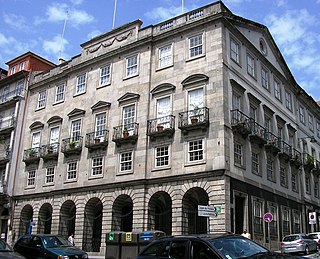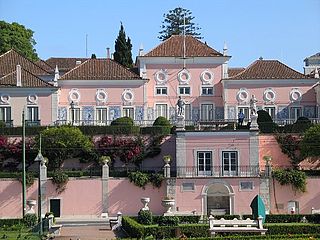
The Belém Palace, or alternately National Palace of Belém, has, over time, been the official residence of Portuguese monarchs and, after the installation of the First Republic, the Presidents of the Portuguese Republic. Located in the civil parish of Santa Maria de Belém, the palace is located on a small hill that fronts the Praça Afonso de Albuquerque, near the historical centre of Belém and the Monastery of the Jerónimos, close to the waterfront of the Tagus River. The five buildings that make up the main façade of the Palace date back to the second half of the 17th century, and were built at a time when the monarchy and nobility increasingly desired to seek respite from the urbanized confines of Lisbon.

The Palace of Ajuda is a neoclassical monument in the civil parish of Ajuda in the city of Lisbon, central Portugal. Built on the site of a temporary wooden building constructed to house the Royal family after the 1755 earthquake and tsunami, it was originally begun by architect Manuel Caetano de Sousa, who planned a late Baroque-Rococo building. Later, it was entrusted to José da Costa e Silva and Francisco Xavier Fabri, who planned a magnificent building in the modern neoclassical style.

Soares dos Reis National Museum is a museum, currently housed in the Carrancas Palace situated in the civil parish of Cedofeita, Santo Ildefonso, Sé, Miragaia, São Nicolau e Vitória, in the northern Portuguese city of Porto.

The Palace of the High Courier of Loures, is a palatial residence in the civil parish of Loures, in the municipality of the same name in the periphery of the Portuguese capital of Lisbon. The imposing Baroque-era residence, is a "U"-shaped layout, consisting of courtyard leading to staircase and two-storey building decorated in azulejos, stucco artistic works and paintings, that was once home to the Counts and Marquesses of Penafiel.
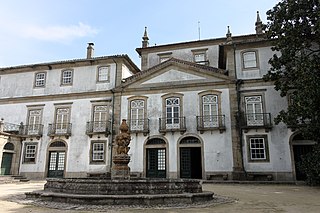
The Residence of Biscainhos, is a former-signeurial residence located in civil parish of Braga, in the municipality of Braga, in northern Portuguese district of Braga.

João Maria Correia Ayres de Campos, 1st Count of Ameal, GCC, CvNSC, OOPA was a Portuguese politician and antiquarian, best known as a great art collector, maecenas and bibliophile. He is renowned chiefly for having assembled one of Portugal's largest and most important private art collections, as well as what was at the time the largest private library in the country; his collections are also famous for having been auctioned en masse after his death in 1920, leading to the largest auction recorded in the Iberian peninsula on that decade. Several pieces belonging to him have since been incorporated in the collections of the Louvre, the Prado, the Museu Nacional de Arte Antiga in Lisbon and the Soares dos Reis National Museum in Porto.

The Residence of the Crivos is a Renaissance-era shop/residence constructed outside the old walls of Braga, in the civil parish of São João do Souto, municipality of Braga. It is characteristic of late Renaissance architecture and one of the few examples of a building covered in wood-lattice facade from this period.

Braga is a civil parish in the municipality of Braga, Portugal. It was formed in 2013 by the merger of the former parishes Maximinos, Sé and Cividade. The population in 2011 was 14,572, in an area of 2.57 km².

The Casa do Infante, or alternately as the Alfândega Velha is a historical house in the civil parish of Cedofeita, Santo Ildefonso, Sé, Miragaia, São Nicolau e Vitória, in the municipality of Porto, in northern Portuguese.

Paço de São Cristóvão was an imperial palace located in the Quinta da Boa Vista park in the Imperial Neighbourhood of São Cristóvão, Rio de Janeiro, Brazil. It served as residence to the Portuguese Royal Family and later to the Brazilian Imperial Family until 1889, when the country became a republic through a coup d'état deposing Emperor Pedro II. Then, the palace briefly served as a public building by the provisional government for the constituent assembly of the first republican constitution. It housed the major part (92.5%) of the collection of the National Museum of Brazil, which, together with the building, were largely destroyed by a fire on 2 September 2018.

The Museum-Residence of Guerra Junqueiro is a former-residence and museum located in the civil parish of Cedofeita, Santo Ildefonso, Sé, Miragaia, São Nicolau e Vitória, in the Portuguese north, municipality of Porto, classified as a Imóvel de Interesse Público.

The Bemposta Palace, also known as the Paço da Rainha, is a neoclassical palace in the area of Bemposta, now the civil parish of Pena. It was originally built for Queen Dowager Catherine of Braganza on her return from London to Lisbon and served for many years as her residence. It was then transferred to the Casa do Infantado, before becoming the residence of John VI of Portugal until his death. After Queen Maria II of Portugal transferred its title to the Army, it became the Portuguese Military Academy.

The Casa da Câmara is a former-administrative building located in the civil parish of Cedofeita, Santo Ildefonso, Sé, Miragaia, São Nicolau e Vitória, in the municipality of Porto, in northern Portugal.

The Palace of São João Novo is a palace/residence in the civil parish of Cedofeita, Santo Ildefonso, Sé, Miragaia, São Nicolau e Vitória, in the municipality of Porto, in the Portuguese district of the same name.

The Residence of the Maias, is a 16th century building situated in the Portugueses civil parish of Cedofeita, Santo Ildefonso, Sé, Miragaia, São Nicolau e Vitória, municipality of Porto, the district of the same name.

The Palacette of Belomonte is a former-residence on Rua de Belomonte, in the civil parish of Cedofeita, Santo Ildefonso, Sé, Miragaia, São Nicolau e Vitória, in the northern Portuguese city of Porto.
The Ducal Palace of Vila Viçosa is a royal palace in Portugal, located in the civil parish of Nossa Senhora da Conceição, in the municipality of Vila Viçosa, in the Alentejo, situated about 150 km east of the capital Lisbon. It was for many centuries the seat of House of Braganza, one of the most important noble houses in Portugal which was the ruling house of the Kingdom of Portugal from 1640 until 1910 when King Manuel II, titular head of the family, was deposed in the 5 October 1910 Revolution which brought in a Republican government.

The Palace of the Counts of Penafiel, commonly known as Penafiel Palace, is a Portuguese palace located in the civil parish of Santa Maria Maior, in the municipality of Lisbon. It serves as the global headquarters of the Community of Portuguese Language Countries, also known as the Lusophone Commonwealth.

The Kadoorie Mekor Haim Synagogue is a synagogue of the Jewish community of Porto, situated in the civil parish of Lordelo do Ouro e Massarelos, the municipality of Porto, in the Portuguese northern district of Porto. Constructed along the Rua Guerra Junqueiro in 1929, and inaugurated in 1938, it is the largest synagogue in the Iberian Peninsula and Southwestern Europe.
