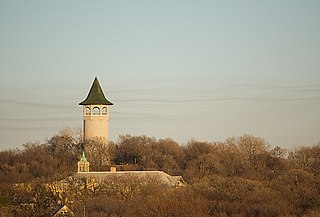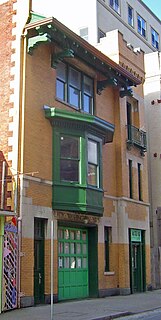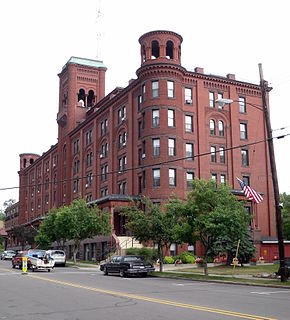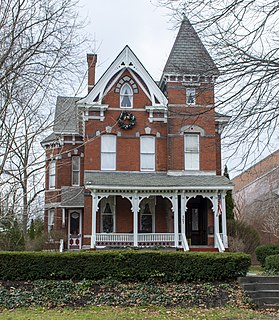
Prospect Park is a historic neighborhood within the University community of the U.S. city of Minneapolis, Minnesota. The area is bounded by the Mississippi River to the south, the City of Saint Paul, Minnesota to the east, the Burlington Northern railroad yard to the north, and the Stadium Village commercial district of the University of Minnesota to the west. The neighborhood is composed of several districts which include the East River Road area. The 1913 Prospect Park Water Tower is a landmark and neighborhood icon.

The Munson-Williams-Proctor Arts Institute (MWPAI) is a regional fine arts center founded in 1919 and located in Utica, New York. The institute has three program divisions:

The Lady Washington Hose Company building is located on Academy Street in downtown Poughkeepsie, New York, United States. It was once home to one of the city's volunteer companies of the same name and subsequently housed the Children's Media Project. It is currently owned by two Poughkeepsie artists.. It is an unusual combination of different architectural styles.

The Athenæum, originally named Das Deutsche Haus, is the most ornate and best-preserved building affiliated with the German American community of Indianapolis. Once used as a German American Turnverein and clubhouse, it currently houses many groups, organizations, and businesses. The Athenæum is located across Massachusetts Avenue from the Old National Centre. It was placed on the National Register of Historic Places on February 21, 1973. On October 31, 2016, it was named the 41st National Historic Landmark in Indiana.

Clifton Springs Sanitarium is a historic sanitarium building located at Clifton Springs in Ontario County, New York. Construction of the sanitarium building began in 1892 as a five-story ell-shaped 244-foot-long (74 m) brick structure in the Richardsonian Romanesque style. The facade is eleven bays wide and terminated at each end by a conical tower with flat roof. A rectangular tower dominates the central bay. The building includes a chapel that has a favrile glass mosaic of the Last Supper designed by Louis Comfort Tiffany. It was home to the Clifton Springs Water Cure promoted by Dr. Henry Foster, whose 1854 home, Foster Cottage, is located on the property. In 1974 it was converted to a senior citizens apartment building. The sanitarium building and Foster Cottage were later included as part of the Clifton Springs Sanitarium Historic District.

The Jacob Ten Broeck Stone House is located on Albany Avenue in Kingston, New York, United States. It is a stone house built in the early years of the 19th century and modified later in that century.

John Wells Pratt House, also known as Pratt House Museum, is a historic home and museum located at Fulton in Oswego County, New York. Built in 1863, it is a large two story residence in the Italianate style.

Lewis House is a historic home located at Cape Vincent in Jefferson County, New York. It was built about 1875 and is a modest, eclectic 1 1⁄2-story frame house with an attached 3 1⁄2-story tower and a 1-story side wing with a shed roof. The tower is in the Second Empire style with a distinctive mansard roof.

The Harmon Miller House, also known as Brookbound, is located on NY 23/9H on the south edge of Claverack, New York, United States. It is a wooden house on a medium-sized farm built in the 1870s.

Erwin Library and Pratt House is a historic library building and house located in Boonville in Oneida County, New York. The library building was built in 1890 of rock-faced local limestone with a square tower at the entrance. The Pratt House was constructed in 1875. It is of brick with a foundation of smooth limestone and a mansard roof with a central tower.

Mills House is a historic home located at Rome in Oneida County, New York. It is an eclectic High Victorian Gothic style brick residence built in 1877. It has a 2 1⁄2-story, gable-roofed main block and hip-roofed, square, brick kitchen wing. It features a corner tower with pyramidal roof.

Henry M. Peck House was a historic home located at West Haverstraw in Rockland County, New York. It was built about 1865 and is a large two-story, wood-frame dwelling on a stone foundation. It featured an S-curved mansard roof sheathed in slate in the Second Empire style. It also had a central projecting entrance / tower bay and two-story gable-roofed kitchen / servant wing.

The William S. Gerity House is a historic house located at 415 William Street in Elmira, Chemung County, New York.

The Clayton H. Delano House is a historic house located at 25 Father Jogues Place in Ticonderoga, Essex County, New York.

The William E. Ward House, known locally as Ward's Castle, is located on Magnolia Drive, on the state line between Rye Brook, New York and Greenwich, Connecticut, United States. It is a reinforced concrete structure built in the 1870s.

The Pines is a historic home located at the hamlet of Pine Plains in the town of Pine Plains, Dutchess County, New York. It was built in 1878 and is a large 2-story frame residence with a 1 1⁄2-story service wing designed in the Stick-Eastlake style. It has an asymmetrical appearance with projecting bays, cross gables, and porches. It features a steeply pitched, common lap slate roof, four corbeled chimney stacks with terra cotta pots, and a tower with a steeply pitched pyramidal roof.

House at 240 Sea Cliff Avenue is a historic home located at Sea Cliff in Nassau County, New York. It was built in 1888 and is an irregularly shaped, 2 1⁄2-story house with a multiple cross-gabled roof in the Late Victorian style. The 2 1⁄2-story, gable-roofed east wing was added in 1908. It features a 3-story central tower with a tent roof.

The North Grove Street Historic District is located along the north end of that street in Tarrytown, New York, United States. It consists of five mid-19th century residences, on both sides of the street, and a carriage barn. In 1979 it was listed on the National Register of Historic Places.

The Steinway Mansion is a home on a one-acre hilltop in the Astoria section of Queens, New York City. It was built in 1858, originally on 440 acres (1.8 km2) on the Long Island Sound, by Benjamin Pike Jr., born in 1809, a noted manufacturer of scientific instruments located in lower Manhattan. After his death in 1864, his widow sold the mansion to William Steinway of Steinway & Sons in 1870. Jack Halberian purchased the Mansion in 1926 and upon his death in 1976, his son Michael Halberian began an extensive restoration. The house had been for sale since his death in 2010.

John Brand Sr. House is a historic home located at Elmira in Chemung County, New York. It was built about 1870 and is a large 2 1⁄2-story, Italianate-style dwelling with a 2-story wing. Also on the property is a concrete fountain basin with a reproduction Victorian fountainhead.





















