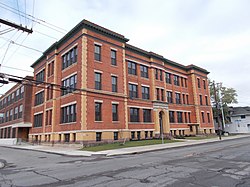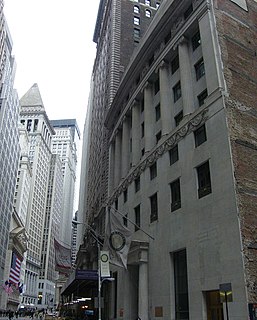
The Lee, Higginson & Company Bank Building is a historic bank building located at 41 Broad Street in the Financial District of Lower Manhattan, New York City. The structure was designed by architects Cross & Cross and built in 1928–1929. It is a 10-story, Classical Revival style, with a top floor penthouse. It features a slightly curved front facade, architectural sculpture by Leo Friedlander, and murals by Griffith B. Coale.

Public School 17 is a historic school located at City Island in the Bronx, New York City. It was designed by architect C. B. J. Snyder (1860–1945) and built in 1897 in the Neo-Georgian style. A rear addition was built in 1930. It is a two-story, five-bay brick building on a high basement. It features a shallow wooden entrance porch with Doric order columns.

P.S. 66 Jacqueline Kennedy Onassis School, formally known as Brooklyn Hills School, is a historic school building in Richmond Hill, Queens, New York. It was designed by architect C. B. J. Snyder (1860–1945) and built in 1898. It is a 2+1⁄2-story brick structure in the Romanesque style. It has a prominent, off-center tower with belfry. It features a slate roof and decorative stucco frieze. The school has a fortress-like appearance, including prominent round arches highlighting window openings, and a distinctive six-story tower. The building was restored in 2001 and remains in use as a New York City Public School.
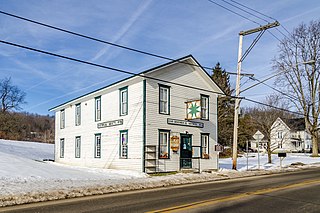
Leon Grange No. 795, also known as the Aiken-Silvernail House, is a historic home located at Leon in Cattaraugus County, New York. It was built in 1903–1904, and is a two-story, three bay by four bay, frame building. It has a gable roof and is sheathed in clapboard siding. The building has housed the Leon Historical Society since 1977.

A.D. Oliver Middle School is located in Brockport, Monroe County, New York. It was built in 1934, and is a three-story, English Tudor Revival style reinforced concrete and brick building with three sections. It has molded bricks and terra cotta decorative elements and Indiana limestone trim. Attached to the original building is a 1956 gymnasium addition and an addition built in 1996. The building housed the Brockport Central Rural High School until 1967, when Brockport High School was constructed, and since then has been used as a middle school. It serves grades 6th, 7th and 8th. Mr. Jerrod D. Roberts is currently the principal. Mrs. Rebecca Tibbitts and Mrs. Michelle Guerrieri are the assistant principals. The school was listed on the National Register of Historic Places in 2011.

South Wedge Historic District is a national historic district and neighborhood located in southeast Rochester, Monroe County, New York. The district encompasses 434 contributing buildings in a predominantly residential section of Rochester. The district includes a variety of residential buildings built primarily between the 1840s and 1920s, and consists mainly of two-story detached houses built as single-family or two-family residences. The architecture is primarily vernacular with a few examples of high-style Italianate and Queen Anne style residences. Located in the district are the separately listed Saint Andrew's Episcopal Church and Nazareth House. Other notable buildings include the St. Boniface Church complex, the former School 13, the former School 28, and former Engine Company No. 8.

Grindstone Island Upper Schoolhouse is a historic one-room school building located on Grindstone Island, Clayton, Jefferson County, New York. It was built in 1885, and is a 1 1/2-story, three bay by one bay, frame building on a granite foundation. The building includes a vestibule and small teachers apartment. Also on the property is a contributing well pump. It operated until 1989, making it the last one-room school in operation in New York State.

Ansco Company Charles Street Factory Buildings, also known as Agfa-Ansco, General Aniline and Film (GAF), and Anitec, is a historic factory complex located at Binghamton, Broome County, New York. They are two early factory buildings built in 1910–1911, and a warehouse built in 1953–1954. The larger building measures approximately 45 feet wide and 230 feet long. It is a three-story, rectangular brick heavy timber frame building. The powerhouse is a two-story, reinforced concrete and steel brick building measuring 60 feet square. The buildings housed manufacturing operations of Ansco for photographic paper.
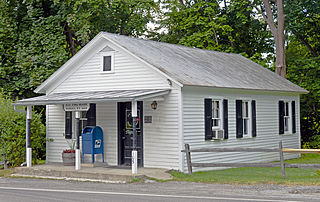
Bangall Post Office is a historic post office building located at Bangall, Dutchess County, New York. It was built in 1915, and is a small one-story, rectangular frame building sheathed in clapboard. It measures approximately 30 by 20 feet, has a front gable roof with overhanging eaves, and sits on a stone foundation. The front facade features a one-story, almost full-width porch with shed roof. The building is owned by the Stanford Historical Society and leased by the United States Postal Service.
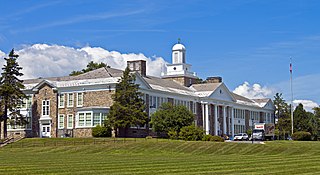
Violet Avenue School is a historic school building located at Poughkeepsie, Dutchess County, New York. It was built in 1939–1940, and is a two-story, five part, Colonial Revival style school building with load-bearing bluestone walls. It consists of a central tetrastyle portico entry block flanked by four wings. The central section features a central two-story classical portico with four columns with Corinthian order capitals and a prominent domed cupola. The school was built under the auspices of the Public Works Administration and President Franklin Delano Roosevelt was influential in the design.

Manor Club is a historic clubhouse located at Pelham Manor, Westchester County, New York. It was built in 1921–1922, and is a Tudor Revival style "L"-shaped building consisting of a one-story sunroom, two-story main clubhouse, and three-story theater. The stuccoed building features half-timbering, bracketed timber entrances, and a large hipped roof. Some additions and modifications to the original building occurred in the 1930s. The building housed a local woman's club.

Odd Fellows Lodge and Temple, also known as the Lincoln Lodge, is a historic Odd Fellows Lodge located near Downtown Syracuse, Onondaga County, New York. It was built in 1887, and is a three-story, Romanesque Revival style brick building. It features decorative brickwork and was expanded before 1892. It housed a public library on the first floor, lodge related dwellings on the second floor, and the Odd Fellows meeting hall on the third. It was originally a German-speaking Lodge and vacated the building in 1945.

Temple of Israel Synagogue is the name of a building "built in 1921 to replace an earlier synagogue that was destroyed by fire." At present it houses a non-denominational Pentecostal church.

St. Matthias Church is a parish of the Roman Catholic Church in the Ridgewood neighborhood of Queens County, New York, in the Diocese of Brooklyn.

Rockaway Courthouse is a historic courthouse located in the Rockaway Beach neighborhood of Queens County, New York. It was built in 1931, and is a three-story plus basement, steel frame and limestone, "V"-shaped building in the Classical Revival style. It consists of a tall central core with flanking courtroom wings. The front facade features an ornate Greek style entrance portico. It served as a local Municipal and Magistrate's Court and was last used as a civic building in 1962.

116 John Street is a historic office tower at the southwest corner of John Street and Pearl Street in the Financial District of Lower Manhattan in New York City. It was built in 1931, and is a 35-story brick and terra cotta building consisting of a three-story base, a 19-story shaft, and 12 upper stories that recede in a series of setbacks. The building features Art Deco style design elements at the recessed entrances and in the lobby. Built as a speculative office building for insurance companies, the building interior was rehabilitated in 2013 and some floors converted to apartments.

Public School No. 63, also known as Campus North School, is a historic school building located in the Kensington-Bailey neighborhood of Buffalo, Erie County, New York. The original section was built in 1917, and is two stories above a ground floor, giving the appearance of a three-story red brick building with Classical Revival detailing. The original "H"-shaped plan consisted of classrooms located in the wings, with gymnasium, swimming pool and auditorium located centrally. Northeast and northwest corner additions were built in 1925. The building is an example of a typical standardized public school plan developed by city architect Howard L. Beck. The school has been redeveloped as an apartment building known as The Lofts at University Heights.

Buffalo Public School No. 77 is a historic school building located in Buffalo, Erie County, New York. It was built in 1927–1928, and is a three-story, rectangular, brick building with Classical Revival detailing. It has a courtyard plan with a double-height gymnasium at one end and a double-height auditorium at the other. The building is an example of a typical standardized public school plan developed by Ernest Crimi. The school building has been redeveloped as senior housing and a neighborhood community center.

Buffalo Public School No. 57, also known as Broadway Village Elementary Community School, is a historic school building located in the Broadway-Fillmore neighborhood of Buffalo, Erie County, New York. It was built in 1914, and is a three-story, red brick building over a full basement with Classical Revival detailing. It is connected to a one-story auditorium building by a one-story hyphen. The building was originally constructed as an addition to the original 1897 Public School No. 57, which was demolished in 1960. The school has been redeveloped as a multi-use facility including apartments, offices, and a community center.

Buffalo Public School No. 44, also known as Lincoln School, is a historic school building located in the Lovejoy neighborhood of Buffalo, Erie County, New York. The original section was built in 1907, and is a three-story, red brick, "E"-shaped building with Renaissance Revival detailing. Major additions were made to the original building in 1930 and 1975. Architectural details include Onondaga limestone trim and Ionic pilasters with red terra cotta bases and capitals. The building reflects the evolution of standardized urban public school designs in the early 20th century.
