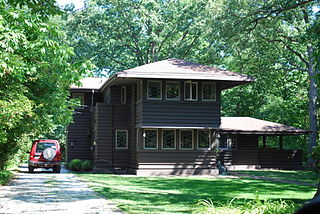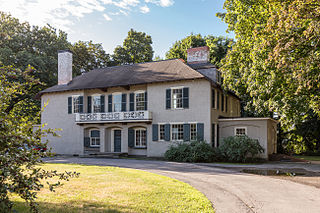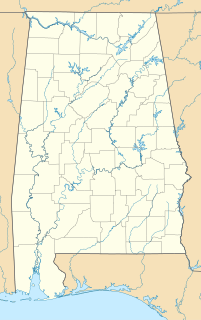
The F. D. Thomas House is a historic house located at 321 North Ohio Street in Camp Point, Adams County, Illinois. The house was built in 1917 for F. D. Thomas, a successful local banker. Architect Ernest M. Wood, a prominent architect in the Quincy area, designed the Prairie School house. Wood was influenced by the work of Frank Lloyd Wright, and he was primarily responsible for bringing the Prairie School to western Illinois. The house's key Prairie School features include a stucco exterior with wooden trim, casement windows, a low hip roof, and an open interior layout.

The George W. Smith House is a home in the Chicago suburb of Oak Park, Illinois, United States designed by American architect Frank Lloyd Wright in 1895. It was constructed in 1898 and occupied by a Marshall Field & Company salesman. The design elements were employed a decade later when Wright designed the Unity Temple in Oak Park. The house is listed as a contributing property to the Ridgeland-Oak Park Historic District which joined the National Register of Historic Places in December 1983.

The Oscar B. Balch House is a home located in the Chicago suburb of Oak Park, Illinois, United States. The Prairie style Balch House was designed by famous architect Frank Lloyd Wright in 1911. The home was the first house Wright designed after returning from a trip to Europe with a client's wife. The subsequent social exile cost the architect friends, clients, and his family. The house is one of the first Wright houses to employ a flat roof which gives the home a horizontal linearity. Historian Thomas O'Gorman noted that the home may provide a glimpse into the subconscious mind of Wright. The Balch house is listed as a contributing property to a U.S. federally Registered Historic District.

Paulsdale, in Mount Laurel Township, New Jersey, was the birthplace and childhood home of Alice Paul, a major leader in the Women's suffrage movement in the United States. It was added to the National Register of Historic Places on July 5, 1989 for its significance in social history and politics/government. Paulsdale was designated a National Historic Landmark in 1991.

The Seamour and Gerte Shavin House is a Frank Lloyd Wright designed Usonian home in Chattanooga, Tennessee. The house was added to the National Register of Historic Places in 1993.

The Hiram Baldwin House, also known as the Baldwin-Wackerle Residence, is a Frank Lloyd Wright designed Prairie school home located at 205 Essex Road in Kenilworth, Illinois. Built in 1905, the house was part of Wright's primary period of development of the Prairie School. The house has a centrifugal floor plan with a north-south axis and wings containing the living room and stair tower. The exterior is stucco with wood stripping, and the roof is low-pitched, both typical features of the Prairie School. The living room uses its fireplace as a focal point and has curved walls with casement windows. The house's garden space is divided by wooden screens to form courtyards, an element inspired by Japanese architecture. The house is Wright's only residential work in Kenilworth.

The 1905 Mary W. Adams House, is a Frank Lloyd Wright designed Prairie School home that was constructed in Highland Park, Illinois. The Adams House is a two-story home with three bedrooms and two bathrooms with a light stucco exterior and wooden trim that emphasizes the horizontal.

The George Madison Millard House, is a Frank Lloyd Wright designed Prairie School home that was constructed in Highland Park, Illinois, United States in 1906. It was the first of two houses that Wright would design for the Millards.

Hoopes House is a historic home located at Glens Falls, Warren County, New York. It was built in 1904 and is a rectangular, two story, stuccoed residence covered by a hipped roof sheathed with wood shingles. It features Dutch Colonial Revival style design elements.

The Richard H. Mandel House is a historic home located at Bedford Hills, Westchester County, New York. It was designed by architect Edward Durell Stone and built between 1933 and 1935 in the International style. It is a "Z"-shaped building sited overlooking the Croton Reservoir. It is a two-story, concrete block, steel frame and stucco building with a partial basement recessed into the sloping site. Located on a lot of 21 acres, the house is almost 10,000 square feet with 7 bedrooms and 4.5 bathrooms. It features a flat roof, smooth and uniform wall surfaces, lack of applied ornament, asymmetrical composition with an emphasis on horizontality, and projecting balconies and wide expanses of ribbon windows. The original owner was Richard Mandel (1907–1976), a member of the Mandel Brothers department store family of Chicago.

Amelita Galli-Curci Estate, also known as Sul Monte, is a historic country estate located near Fleischmanns and straddling the boundaries of Delaware County and Ulster County, New York. It was designed by architect Harrie T. Lindeberg (1879–1959) as a country home for Italian operatic soprano Amelita Galli-Curci (1882–1963). The estate has seven contributing buildings and two contributing structures. The main house was built in 1922 and is a large, rambling two-story structure with multiple wings that wrap around a central courtyard. It is a wood frame building clad in variegated stone, stucco, and wood and sits on a concrete foundation. It features a series of massive, steeply pitched hipped and gabled cedar shingled roofs. Other contributing buildings and structures include the swimming pool, stone gateposts, sheds, caretaker's cottage, and dairy barn. Galli-Curci sold the estate in 1937.

The John and Ellen Bowman House is a house located in northeast Portland, Oregon, United States.

The Floyd Jacobs House is a historic home located in Kansas City, Missouri. It was designed by architect Mary Rockwell Hook and built in 1925 in Late 19th and 20th Century Revivals, and other architectural styles. The house was designed to demonstrate the value of hillside lots in its development. It is a three-story, hip roofed dwelling faced in rubble stone and stucco. The design had to accommodate slope and frontage on two streets at different levels. It became home to Floyd Jacobs, a lawyer.

The Anthony and Caroline Isermann House is located in Kenosha, Wisconsin, United States. Designed in the Prairie School by a student of Frank Lloyd Wright, it was added to the National Register of Historic Places in 2004.

The Orth House is a historic house located at 42 Abbotsford Road in Winnetka, Illinois. Walter Burley Griffin designed the Prairie School house, which was built in 1908. Griffin was a student of Frank Lloyd Wright, and he designed the Orth House shortly after starting his own studio; the house consequently resembles Wright's work more closely than Griffin's later work does. The 1 1⁄2-story house's design features a stucco exterior with decorative stained wood, casement windows divided into geometric patterns, and an overall horizontal emphasis, all characteristic features of the Prairie School.

The Frank A. Forster House in San Juan Capistrano, California is a 6,000-square-foot (560 m2) stucco, Spanish tile roofed mansion built in 1910 for $10,000 by Frank Ambrosio Foster, grandson of rancher John Forster. It is the only remaining home of its style and era in the area. It was designed as a 5-bedroom, 1-bathroom home in the Mission Revival style by Los Angeles architects Robert Farquhar Train and Robert Edmund Williams. Upon the deaths of Frank and his wife Ada, their daughter Alice Forster Leck inherited the house, and bequeathed it to her nephew Pancho Forster.

The Shorewood Historic District is a large neighborhood on the west side of Shorewood Hills, Wisconsin - homes built in various styles between 1924 and 1963. In 2002 the district was listed on the National Register of Historic Places.

The Frank and Nelle Cochrane Woods House is a historic house in Lincoln, Nebraska. It was built in 1916 for Frank Woods, the founder and President of the Lincoln Telephone and Telegraph Company, and his wife, née Nelle Cochrane. It was designed in the Renaissance Revival style by architect Paul V. Hyland, with a "hip roof with red clay tiles, symmetrical elevations, smooth and plain stucco wall surfaces, columns, and many arched openings.". It has been listed on the National Register of Historic Places since June 30, 1995.

The Pinehurst Historic District in Tuscaloosa, Alabama is a residential historic district which was listed on the National Register of Historic Places in 1986. The listing included 17 contributing buildings and nine non-contributing ones.

The Mrs. Frank Geyso Houses are two neighboring houses at 450 and 456 Woodland Road in Highland Park, Illinois. The earlier house at 450 Woodland was built in 1923–25, while the later house was built in 1930. John S. Van Bergen, a prominent Chicago architect who designed several other homes in Highland Park, designed both houses in the Prairie School style. The house at 450 Woodland is a cottage-style building with a stucco exterior and wood detail work. The house at 456 Woodland is a brick building with an entrance pavilion, a balcony, and overhanging eaves.
























