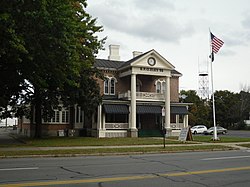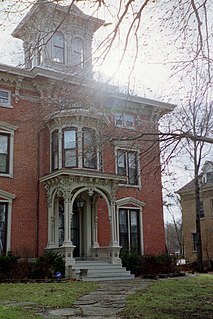
The Millar-Wheeler House is a historic home located at 1423 Genesee Street in Utica, Oneida County, New York. It was built in 1866, and consists of a three-story, square, brick main block and two-story, frame rear wing. It features an ornate Italianate style entrance portico topped by an oriel window, a low-pitched hipped roof with broad eaves and belvedere, and scrolled brackets. It is operated as Rosemont Inn, a bed and breakfast.

There are 69 properties listed on the National Register of Historic Places in Albany, New York, United States. Six are additionally designated as National Historic Landmarks (NHLs), the most of any city in the state after New York City. Another 14 are historic districts, for which 20 of the listings are also contributing properties. Two properties, both buildings, that had been listed in the past but have since been demolished have been delisted; one building that is also no longer extant remains listed.

Jervis Public Library is a historic library building located in Rome in Oneida County, New York. It was built in 1858 as the residence of John B. Jervis (1795–1885). The original house is a rectangular, 2 1⁄2-story brick structure with a slate-covered gable roof and cupola. The facade features a 2-story portico supported by four massive Doric order brick columns. A 2-story library extension was added in 1926 and in 1967 a modern library facility was added. Also on the property is a 2-story carriage house built about 1860.

The Aurora Elks Lodge No. 705 is a Mayan style building on Stolp Island in Aurora, Illinois. It is included in the Stolp Island Historic District. The building was built in 1926 and was listed on the National Register of Historic Places in 1980.
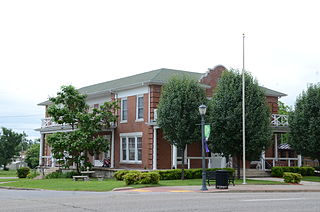
The Elks Lodge is a historic clubhouse at 500 Mena Street in Mena, Arkansas. It is a two-story brick building, with a hip roof, marble trim, and a granite foundation. Its Colonial Revival styling includes corner quoining, porches along the front and side with square supporting posts and diamond-pattern balcony balustrade above. It was built in 1908 by the local chapter of the Elks fraternal organization, and has long been a local social venue. Between 1935 and 1951 it housed the local hospital, after which it returned to the Elks. It is also one of the community's finest examples of commercial Colonial Revival architecture.

The Benevolent and Protective Order of Elks Lodge, also known as the Elks Civic Building, is a historic building in Montrose, Colorado, United States. It served as an Elks lodge from construction in 1927 until 1969, and has since housed a college and city offices. In 2017 it was, and in 2019 still is, the location of the city's Visitors' Center. The building is listed on the Colorado State Register of Historic Properties and the National Register of Historic Places.

The Elks Club Lodge No. 501 is a historic Elks Lodge located at Joplin, Jasper County, Missouri. It was built in 1904–1905, and is a two-story brick and stone hip roofed building designed in Colonial Revival / Georgian Revival architectural styles. It measures 102 feet by 62 feet and features a columned portico flanked by two slightly projecting bays accentuated by limestone quoins.
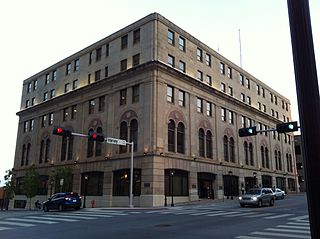
The Elks Lodge Building in Oklahoma City, Oklahoma, also known as the ONG Building, is significant as an architectural oddity, and for the association of its three successive owners in the history of the state. It is Italian Renaissance-style building that was built in 1926. It was listed on the National Register of Historic Places in 1980.

The Astoria Elks Building, also known as Astoria B.P.O.E. Lodge No. 180 Building, is an Elks building in Astoria, Oregon, that is listed on the National Register of Historic Places. It was built in 1923 and has a Beaux Arts architectural style. It was listed on the National Register in 1990.

Rock Springs Elks' Lodge No. 624, also known as Elks' Lodge and denoted 848SW7692, is a three-story 94 feet (29 m) by 96 feet (29 m) building at C and Second Streets in Rock Springs, Wyoming that is listed on the National Register of Historic Places. It was built in 1924 and is architecturally unique in the state. It was designed by D.D. Spani in Italian Renaissance style, using brick with terra cotta ornamentation.

Elk Lick Lodge, also known as the Remann Cabin, was built in 1926 by local settler and builder Grant Humes for Frederick Remann as a personal fishing retreat in what became Olympic National Park in the U.S. state of Washington. It was originally built next to the Elwha River, but was moved to higher ground in 1939 to escape the threat of flooding. With the H.H. Botten cabin it is one of only two private fishing cabins to have survived from pre-park days, both built by Humes.
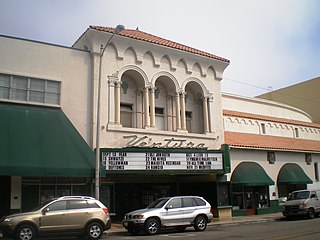
The Ventura Theatre is a historic live concert venue in downtown Ventura, California. This was "the only luxury theatre built in Ventura County in the 1920s in the "style of the great movie palaces." The lavish, elegant interior of gilt and opulence was originally designed by Robert E. Power Studios of San Francisco and has been restored. The theatre with a capacity of 1,150 and a flanking office building were designed by architect L. A. Smith in the Spanish Colonial Revival architecture that was favored by architects of motion picture theaters during the 1920s.

The Nevada-California-Oregon Railway Co. General Office Building, commonly known as the N.C.O. Building, is a historic site in Alturas, California, listed on the National Register of Historic Places. It was built 1917–1918 to serve as the headquarters of the Nevada-California-Oregon Railway. It has been an Elks Lodge since at least 1974.
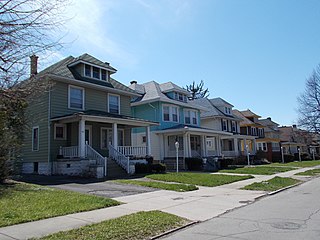
Hamlin Park Historic District is a national historic district and neighborhood located at Buffalo in Erie County, New York. The district encompasses 1,368 contributing buildings, 3 contributing sites, and 6 contributing structures in a predominantly residential section of Buffalo. The district includes a variety of residential buildings built primarily between about 1895 and 1930, and later improved through Model Cities Program grants between 1966 and 1975. It includes a variety of pattern book houses in popular architectural styles of the late-19th and early-20th century, with some interspersed Bungalow / American Craftsman style dwellings. Located in the district are the separately listed Robert T. Coles House and Studio and Stone Farmhouse. Other notable buildings include the Lutheran Church Home (1906), the former Second United Presbyterian Church (1920), and the former St. Francis DeSales Roman Catholic Church (1926).

South Wedge Historic District is a national historic district and neighborhood located in southeast Rochester, Monroe County, New York. The district encompasses 434 contributing buildings in a predominantly residential section of Rochester. The district includes a variety of residential buildings built primarily between the 1840s and 1920s, and consists mainly of two-story detached houses built as single-family or two-family residences. The architecture is primarily vernacular with a few examples of high-style Italianate and Queen Anne style residences. Located in the district are the separately listed Saint Andrew's Episcopal Church and Nazareth House. Other notable buildings include the St. Boniface Church complex, the former School 13, the former School 28, and former Engine Company No. 8.

Watkins Glen High School, also known as Watkins Glen Middle School, is a historic high school building located at Watkins Glen in Schuyler County, New York. It was built in 1929, and is a three-story, Classical Revival style brick school. It has an "H"-plan and features a broad pedimented portico with full height Doric order columns. A two-story addition was built in 1958. It was used as a high school until 1969, after which it housed a middle school. The school was closed in 2013, and is to be developed into senior housing, using the gymnasium and auditorium as community space.

Benevolent and Protective Order of Elks, Lodge Number 878 is a historic Elks lodge on Queens Boulevard in the Elmhurst neighborhood of Queens in New York City. The 3 1⁄2-story Italian Renaissance-style main building and two-story annex were both built in 1923–1924 and designed by the Ballinger Company. A three-story rear addition was added in 1930.

The Elks Lodge, or Medford Elks Building, in Medford, Oregon, was built in 1915. The building, located at 202 N. Central Ave, was closed by the Benevolent and Protective Order of Elks in 2014, and sold in 2017. It was named one of Oregon's Most Endangered Places by Restore Oregon.
