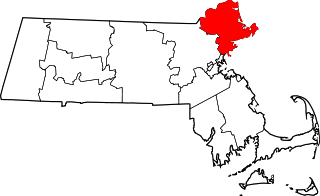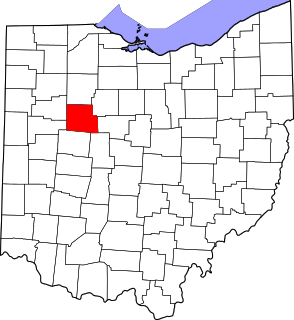
This list is of that portion of the National Register of Historic Places (NRHP) designated in Essex County, Massachusetts. The locations of these properties and districts for which the latitude and longitude coordinates are included below, may be seen in a map.

Claude and Starck was an architectural firm in Madison, Wisconsin, at the turn of the twentieth century. The firm was a partnership of Louis W. Claude (1868-1951) and Edward F. Starck (1868-1947). Established in 1896, the firm dissolved in 1928. The firm designed over 175 buildings in Madison.

Massachusetts Street is the main street that runs through the central business district of downtown Lawrence, Kansas. It begins just south of the Kansas River at Sixth Street and continues south until reaching Haskell Indian Nations University. The street was given its name by members of the New England Emigrant Aid Company, most of whom were from the state of Massachusetts. In 2014, Mass Street was named the most popular tourist attraction in Kansas by TripAdvisor.

The Zimmerman House is a historic house located at 223 Heather Street in Manchester, New Hampshire. Built in 1951, it is the first of two houses in New Hampshire designed by Frank Lloyd Wright, and one of a modest number of Wright designs in the northeastern United States. The house was built for Dr. Isadore Zimmerman and his wife Lucille. The house is now owned by the Currier Museum of Art because of the Zimmermans' decision to donate the home to the public after their death. The museum provides tours of the building, which is the only legal access to the grounds. It was listed on the National Register of Historic Places in 1979.

This is a complete list of National Register of Historic Places listings in Ramsey County, Minnesota. It is intended to be a complete list of the properties and districts on the National Register of Historic Places in Ramsey County, Minnesota, United States. The locations of National Register properties and districts for which the latitude and longitude coordinates are included below, may be seen in an online map.

The Ezekiel B. Zimmerman Octagon House is an historic octagonal house located in Marshallville, Ohio. It was built in 1883 by Ezekiel B. Zimmerman. For more information please visit the links below.

Zimmerman House, also known as Zim House, is a historical structure located in Horseheads, New York. It was the home of cartoonist Eugene Zimmerman, also known as "Zim". The architectural and historic significance of the house led to its listing in the National Register of Historic Places in 1983.

This is a list of the National Register of Historic Places listings in Saint Louis County, Minnesota. It is intended to be a complete list of the properties and districts on the National Register of Historic Places in Saint Louis County, Minnesota, United States. The locations of National Register properties and districts for which the latitude and longitude coordinates are included below, may be seen in an online map.

The Zimmerman Kame is a glacial kame and archaeological site in McDonald Township, Hardin County, Ohio, United States, near the community of Roundhead. A circular hill approximately 20 feet (6.1 m) in height, it was a commercial gravel pit for a time before being abandoned in the 1970s after artifacts of the ancient Glacial Kame Culture of Native Americans were found at the site. Today, the kame is tree-covered and surrounded by farm fields; there are no obvious signs of its significance.

This is a list of the National Register of Historic Places listings in Hardin County, Ohio.

Richardson Hall, also known as College Building and Main Hall, is a historic institutional building at St. Lawrence University, Canton, in St. Lawrence County, New York. It is a three-story rectangular brick structure built on a high sandstone foundation. When constructed in 1855–1856, it housed the dining room, chapel, classrooms, and dormitory space. It was renovated in 1906 and 1962. It is located within the St. Lawrence University-Old Campus Historic District.
Seven segments of the historic Natchez Trace are listed on the National Register of Historic Places (NRHP). Also there are additional NRHP-listed structures and other sites along the Natchez Trace, which served the travelers of the trace and survive from the era of its active use.

The Eisenhower Home in Abilene, Kansas at the Eisenhower Presidential Center, was the house where U.S. President Dwight D. Eisenhower lived with his five brothers from 1898 to 1911, when he entered the U.S. Military Academy at West Point at age 20.

Lawrence's Downtown Historic District comprises the commercial core of Lawrence, Kansas. The district comprises areas along Massachusetts Street between 6th Street and South Park Street. Nearly all of the contributing structures are masonry commercial buildings, typically with display windows at street level and smaller windows at upper levels. Four properties are individually listed on the National Register of Historic Places: Old Lawrence City Hall, the old Douglas County Courthouse, the Eldridge House Hotel, and the US Post Office-Lawrence. The district includes a total of 136 resources, 99 of which are considered to contribute to the district.

Spooner Hall was built in 1893-94 as the University of Kansas' first library building. The Richardsonian Romanesque structure was designed by architect Henry Van Brunt and built with funds bequeathed by William B. Spooner, a Massachusetts leather merchant who had a family connection to the university. As originally built, the building housed a reading room on the ground floor and meeting space on the upper level, with book stacks in a five-story section.

The Anson Wilson House is a historic residence located south of Maquoketa, Iowa, United States. Wilson was a native of Canada who arrived in Jackson County in 1839 and squatted on his claim on the prairie from 1840 until the US Government made it available for purchase in 1846. In his early years he worked a variety of manual jobs before settling into farming. With stonecutter F. Zimmerman he built this two-story limestone house in 1860. Outbuildings for the farming operation were built about the same time. The rectangular plan house is composed of coarsely-dressed limestone blocks laid in a random ashlar pattern. A single-story frame addition was built on the back of the house in 1896. It was replaced by a more modern version in 1969. The house was listed on the National Register of Historic Places in 1977.

The Weber House is a historic building located in Guttenberg, Iowa, United States. It was built by Dr. Weber, a German immigrant surgeon, sometime before 1858. It is also possible his name was George Wehmer. Subsequently, the house was associated with the Freidlein and Zimmerman families who owned a nearby saw mill and lumber yard. Initially, the 1½-story brick structure was in a "T" shape with a full size porch across the front. The house has been added onto on the rear. A two-frame kitchen wing had been added to the north side around 1900, and is no longer extant. There was also a summer kitchen on the property at one time. The building was listed on the National Register of Historic Places in 1984.

The Heyne-Zimmerman House is a historic house in Columbus, Ohio, United States. The house was built c. 1912 and was listed on the National Register of Historic Places in 1987. The Heyne-Zimmerman House was built at a time when East Broad Street was a tree-lined avenue featuring the most ornate houses in Columbus; the house reflects the character of the area at the time. The building is also part of the 18th & E. Broad Historic District on the Columbus Register of Historic Properties, added to the register in 1988.



















