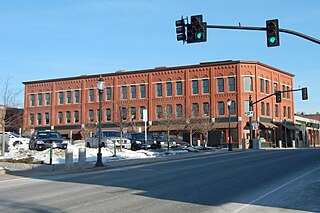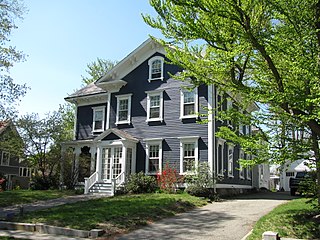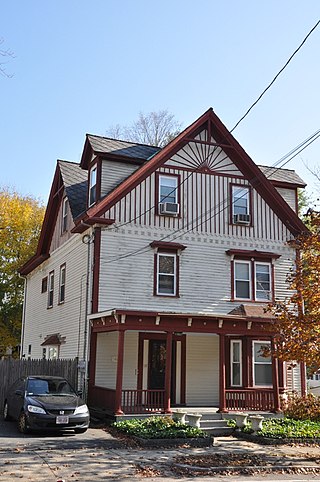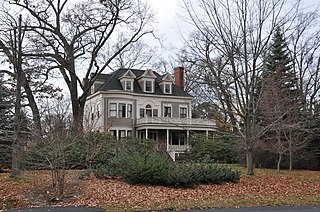
The Charles Manning House is a historic house in Reading, Massachusetts. It is a 2+1⁄2-story wood-frame house, three bays wide, with a front-facing gable roof, clapboard siding, and a granite foundation. Built c. 1850, it has well-preserved Greek Revival details. It has a typical three-bay side-hall plan, with corner pilasters and a main entry surround consisting of long sidelight windows framed by pilasters and topped by an entablature. The windows are topped by shallow pedimented lintels. Charles Manning was a longtime Reading resident and part of its woodworking community, building parlor desks. Reading's Manning Street is named for him.

The Durgin House is a historic house in Reading, Massachusetts. Built in 1872 by Boston businessman William Durgin, this 2+1⁄2-story wood-frame house is one of the finest Italianate houses in the town. It follows a cross-gable plan, with a pair of small side porches and bay windows on the main gable ends. The porches are supported by chamfered posts on pedestals, and feature roof lines with a denticulated cornice and brackets. The main roof line also features paired decorative brackets. There are round-headed windows in the gable ends.

The Joseph Temple House is a historic house in Reading, Massachusetts. The Second Empire wood-frame house was built in 1872 by Joseph Temple, owner of locally prominent necktie manufacturer. The house was listed on the National Register of Historic Places in 1984.

The Masonic Block is an historic commercial block in Reading, Massachusetts. This three-story brick building is distinctive in the town for its Renaissance Revival styling. It was built in 1894 by the local Reading Masonic Temple Corporation, and housed the local Masonic lodge on the third floor. The building was listed on the National Register of Historic Places in 1984.

The former Reading Municipal Building is a historic building at 49 Pleasant Street in Reading, Massachusetts. Built in 1885, this two-story brick building was the town's first municipal structure, housing the town offices, jail, and fire station. In 1918 all functions except fire services moved out of the building. It now serves as Reading's Pleasant Street Senior Center. The building was listed on the National Register of Historic Places in 1984.

The Samuel Bancroft House is a historic house in Reading, Massachusetts. With an estimated construction date of 1748, it is one of the town's older surviving houses, and one of a small number from the late colonial period. It was listed on the National Register of Historic Places in 1984.

The Wendell Bancroft House is a historic house in Reading, Massachusetts. Built in the late 1860s, it is one of the town's few surviving examples of residential Gothic Revival architecture, built for one of its leading businessmen of the period. The house was listed on the National Register of Historic Places in 1984.

The Lewis House is a historic house at 276 Woburn Street in Reading, Massachusetts. The 2+1⁄2-story wood-frame house was built in the late 1870s by John Lewis, a successful shoe dealer. The house is three bays wide, with a hipped roof with a single gable dormer. The roof has extended eaves with false rafter ends that are actually lengthened modillion blocks; these features give the house a Colonial Revival feel. The corner boards are pilastered, and the front entry is flanked by half-length sidelight windows and topped by a pedimented lintel, above which is a round fanlight window.
Simcock House may refer to:

The Charles Buck House is a historic house at 68 Pleasant Street in Stoneham, Massachusetts. Built about 1880 for a dealer in hide, this modest Italianate house occupies the site of Stoneham's first meetinghouse and school. It was listed on the National Register of Historic Places in 1984.

The Onslow Gilmore House is a historic house at 477 Main Street in Stoneham, Massachusetts. Built about 1875, it is one of the few surviving Italianate houses of many that once lined Main Street south of Central Square. It was listed on the National Register of Historic Places in 1984. It now houses professional offices.

The John Jones House is a historic house at 1 Winthrop Street in Stoneham, Massachusetts. Built in 1874, it is a well-preserved example of a house with classic, yet modest, Italianate features. The two-story wood-frame structure is finished in clapboards, with a side-gable roof and twin interior chimneys. It has a three-bay front facade, with bay windows flanking a center entry that is sheltered by a porch connected to the bay roofs. John Jones, the first owner, was a shoemaker.

The R.P. Turnbull House is a historic house at 6 Pine Street in Stoneham, Massachusetts. The ornately decorated Italianate house was built c. 1865 for R. P. Turnbull, a partner in the Tidd Tannery. The main block of the house follows a typical Italianate three-bay plan with a large central cross gable section on the roof. The central entry is sheltered by an elaborately decorated porch, and the flanking bay windows are topped by roof sections with decorative brackets. The main cornice is studded with paired brackets, and the gable ends have decorative shingle work around round-arch windows, with some Stick style decorative woodwork at the point of the gable.

The Elias Boardman House is a historic house at 34 Salem Street in Wakefield, Massachusetts. Built in 1790, it is one of the city's most elaborate examples of Federal period architecture. It was built by Elias Boardman, and was dubbed Boardman's Folly for its extravagance. It was listed on the National Register of Historic Places in 1989.

The House at 23 Avon Street in Wakefield, Massachusetts is one of the town's finest examples of Italianate. It was built about 1855, and was listed on the National Register of Historic Places in 1989.

The House at 118 Greenwood Street in Wakefield, Massachusetts is a rare well-preserved example of a Stick-style house. The 2+1⁄2-story house was built c. 1875, and features Stick-style bracing elements in its roof gables, hooded windows, with bracketing along those hoods and along the porch eave. Sawtooth edging to sections of board-and-batten siding give interest to the base of the gables, and on a projecting window bay. The house was built in an area that was farmland until the arrival of the railroad in the mid-19th century.

The House at 23 Lawrence Street in Wakefield, Massachusetts is a good example of a late 19th-century high-style Colonial Revival house. Built in the late 1890s, it was listed on the National Register of Historic Places in 1989.

The House at 22 Parker Road is one of a few high style Colonial Revival houses in Wakefield, Massachusetts. The 2+1⁄2-story wood-frame house is estimated to have been built in the 1880s. It has a hip roof, corner pilasters, and gable end dormers, the center one having a swan-neck design. The main facade is divided into three sections: the leftmost has a rounded bay with three windows on each level, and the right section has a Palladian window configuration on the first floor, and a pair of windows on the second. The central section has the front door, sheltered by a porch that wraps around to the right side, flanked by sidelights and topped by a fanlight. Above the front door is a porch door flanked by wide windows and topped by a half-round window with Gothic style insets.

The Item Building is a historic commercial building at 26 Albion Street in Wakefield, Massachusetts. Built in 1912, the single-story brick building serves as the headquarters of The Wakefield Daily Item, Wakefield's main community newspaper, and is a well-kept example of early 20th century commercial architecture.

The Dr. Thomas Simpson House is a historic house at 114 Main Street in Wakefield, Massachusetts. It is a 2+1⁄2-story timber-frame house, in a local variant of Georgian style that is three bays wide and four deep, with a side gable roof. Its primary entrance, facing west toward Lake Quannapowitt, has sidelight windows and pilasters supporting an entablature, while a secondary south-facing entrance has the same styling, except with a transom window instead of sidelights. The core of this house was built by Dr. Thomas Simpson sometime before 1750, and has been added onto several times. It was restyled in the Federal period, when the door surrounds would have been added.






















