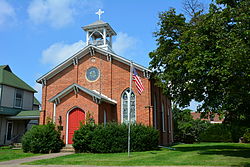Robert Cary Long Jr. (1810–1849) was the son of a late 18th Century - early 19th Century famous architect Robert Cary Long Sr. of Baltimore, Maryland and was himself a well-known 19th Century architect. Like his father, Cary was based in Baltimore.

St. Peter's Cathedral is the Roman Catholic cathedral at 315 Wyoming Avenue in Scranton, Pennsylvania, and is the mother church of the Roman Catholic Diocese of Scranton. The entire St. Peter's Cathedral Complex is listed on the U.S. National Register of Historic Places.

St. John the Baptist Church is an historic Episcopal church located at 118 High Street in the Sanbornville village of Wakefield, New Hampshire, in the United States. Built 1876–77, it is a prominent regional example of Carpenter Gothic architecture. It was listed on the National Register of Historic Places in 1984. Since January 28, 2007, the Rev. Sue Poulin has been priest-in-charge.

St. John's Episcopal Church and Rectory form a complex of log structures in Jackson, Wyoming. The rectory was built first: in 1911 it was a hostel and community center under the supervision of Episcopal Bishop Nathaniel Thomas. Church services were held there until 1916, when the church was built. The church and hostel are among the largest log structures in Jackson Hole.
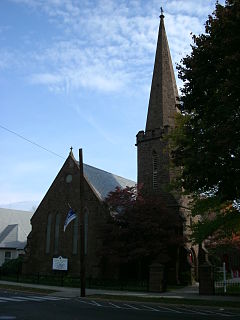
St. Peter's Episcopal Church is a historic church complex at 61, 71, and 81 River Street in Milford, Connecticut. It includes an Gothic Revival church built out of Portland, Connecticut brownstone in 1850–51, and a rectory and parish hall, added on either side of the church in the mid-1890s. The church is a significant work of Frank Wills, a major proponent of the Gothic Revival. The church is also one of the few surviving 19th-century buildings in Milford's civic center. The complex was listed on the National Register of Historic Places in 1979.
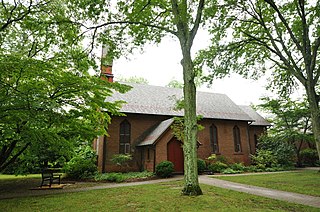
St. Augustine's Episcopal Church Complex is a historic Episcopal church complex at 6 Old Post Road north of Croton-on-Hudson, Westchester County, New York. The complex consists of the church and rectory The church consists of the original building and a later parish hall connected by an enclosed hyphen. The church was built in 1857, the parish hall was added in 1882, and the rectory was completed in 1910. The church and parish hall are in the Gothic Revival style, while the rectory is in the Colonial Revival style.
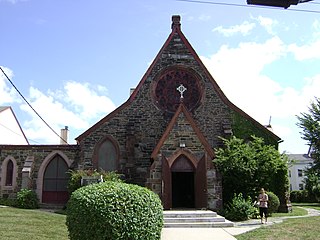
Trinity Episcopal Church Complex is a historic Episcopal church complex at 335 Fourth Avenue in Mount Vernon, Westchester County, New York. It is two blocks south of its mother church, Saint Paul's Church. The complex consists of the church (1859), old parish hall (1892), new parish hall, and rectory (1893). The church, old parish hall, and new parish hall are connected to form an "L" shaped building. The church was designed by Henry Dudley and built in the Gothic Revival style and enlarged and substantially redecorated in the 1880s. It is a one-story masonry structure with a steeply pitched, slate covered gable roof.

St. Matthew's Episcopal Church, also known as St. Matthew's Episcopal Church and Close, is a historic Episcopal church at 85-45 96th Street in Woodhaven, Queens, New York. Located behind the church is the Wyckoff-Snediker Family Cemetery.
Zion Episcopal Church and Rectory is a historic Episcopal church complex located at Colton in St. Lawrence County, New York. The church was built in 1883 of red Potsdam Sandstone. It is a gable front building, approximately 48 feet (15 m) wide and 80 feet (24 m) deep and features an 85-foot-tall (26 m), 14+1⁄2-foot-square (4.4 m) tower. The rectory was built about 1900 and is a two-story, clapboard-sided Italianate building on a sandstone foundation. It is now used as the Colton Town Museum. Also on the property is a cast-iron urn a cast-iron lamppost dating to the 1880s.
St. Peter's Episcopal Church Complex is a historic Episcopal church complex at the junction of Pine and Church Streets in Hobart, Delaware County, New York. The complex includes the church, cemetery, rectory, and carriage house. The church was built about 1801 and is a small frame building, 48 feet by 38 feet, with a stone foundation, clapboard siding, and a gable roof. It features a central projecting square tower surmounted by a wooden balustrade and an octagonal louvered belfry with steeple.

St. Michael's Episcopal Church, Parish House and Rectory is a group of architecturally-significant religious buildings located at 200-216 North Mill Street in Birdsboro, Berks County, Pennsylvania. It was added to the U.S. National Register of Historic Places in 1982.

St. Peter's Church in the Great Valley is a historic Episcopal church. It began in 1704 as a missionary parish of the Church of England in the colonial Province of Pennsylvania. The church is located in suburban Philadelphia, in East Whiteland Township, Chester County, with a Malvern postal address. A more detailed history of the church is on their website. The parish is part of the Episcopal Diocese of Pennsylvania.

St. Paul's Episcopal Church is a historic Episcopal church at Old York and Ashbourne Roads in Elkins Park, Cheltenham Township, Montgomery County, Pennsylvania. It was originally built in 1861, and is a gray stone church in the Gothic style. The church was conceived by noted financier Jay Cooke (1821–1905), along with John W. Thomas, J.F. Peniston and William C. Houston. Its size was doubled with an expansion in 1870, and a 60-foot-tall tower added. A transept was added in 1883, and the two-story parish hall wing in 1891. Architect Horace Trumbauer (1868–1938) made some refinements to the church during the 1897 to 1924 period. The main sanctuary of the church features 13 stained glass windows from Tiffany studios.

Trinity Episcopal Church Rectory is a historic church rectory at 430 Juliana Street in Parkersburg, Wood County, West Virginia. It is joined to the Trinity Episcopal Church located at 424 Juliana St., by a newer wing It was built in 1863, and is a 2+1⁄2-story, painted brick building in the Second Empire style. It features a concave profile mansard roof.
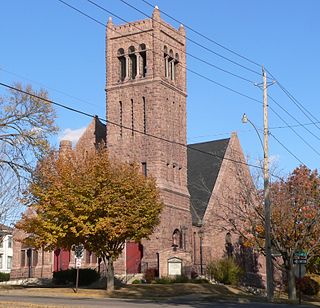
St. Thomas Episcopal Church is a parish church in the Episcopal Diocese of Iowa. The church is located in Sioux City, Iowa, United States. The church building was listed on the National Register of Historic Places in 1984.

Summer Chapel Rectory, Prince Frederick's Episcopal Church is a historic rectory associated with Prince Frederick's Episcopal Church on CR 52 near Plantersville, Georgetown County, South Carolina. It was built about 1850, and is a 1+1⁄2-story, "U"-shaped frame building with a clapboard exterior on a raised brick foundation. It has a standing seam metal gable roof and a one-story engaged porch extends across the façade. The rectory was moved to its present location in 1877 after the original chapel was abandoned and served as the rectory for Summer Chapel, Prince Frederick's Episcopal Church.

St. Mary's Episcopal Church is a historic Episcopalian parish in the city of Hillsboro, Ohio, United States. Constructed during the middle of the 19th century, this Gothic Revival church building has been named a historic site.
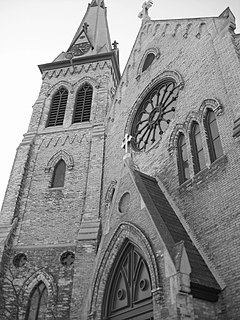
St. Luke's Episcopal Church, Chapel, Guildhall, and Rectory is a historic church complex in Racine, Wisconsin. It was added to the National Register of Historic Places in 1979 for its architectural significance.

Oil City South Side Historic District, also known as Venango City and Laytonia, is a national historic district located at Oil City, Venango County, Pennsylvania. It is directly south of the Oil City Downtown Commercial Historic District. The district includes 882 contributing buildings and 2 contributing objects in a mixed use section of Oil City. It includes a large number of dwellings, commercial buildings, churches, and institutional buildings. The houses were built between about 1863 and 1945 and are in a variety of popular architectural styles including Romanesque Revival, Late Gothic Revival, Second Empire, Colonial Revival, Classical Revival, Bungalow, American Foursquare, and Italianate. Notable non-residential buildings include the Carnegie Library (1905), Latonai Theater (1928), Knights of Columbus Hall (1927-1928), Good Hope Lutheran Church Rectory (1928), Christ Episcopal Church (1886), St. Stephen's Roman Catholic Church (1906), and Second Lutheran Church (1913). Located in the district is the separately listed Oil City Armory.

The See House is the rectory of St. Peter's Church, at 611 Lincoln Street in Sitka, Alaska. It is a two-story wood-frame structure, designed by H. L. Duhring, Jr. of Philadelphia, Pennsylvania, and built in 1905 for Peter Trimble Rowe, the first Episcopal bishop of Alaska. The design was completed in 1899, when the church was built, but a lack of funding prevented its immediate construction. The house is, like the church, a fine local example of Gothic Revival architecture.
