
Rhinebeck is a village in the town of Rhinebeck in Dutchess County, New York, United States. The population was 2,657 at the 2010 census. It is part of the Poughkeepsie–Newburgh–Middletown, NY Metropolitan Statistical Area as well as the larger New York–Newark–Connecticut.

Rhinebeck is a town in Dutchess County, New York, United States. The population was 7,548 at the 2010 census. It is part of the Poughkeepsie-Newburgh-Middletown metropolitan area as well as the larger New York metropolitan area.

John Jacob Astor IV was an American business magnate, real estate developer, investor, writer, lieutenant colonel in the Spanish–American War, and a prominent member of the Astor family. He died in the sinking of the Titanic during the early hours of April 15, 1912. Astor was the richest passenger aboard the RMS Titanic and was thought to be among the richest people in the world at that time, with a net worth of roughly $87 million when he died.

William Vincent Astor was an American businessman, philanthropist, and member of the prominent Astor family.

Wilderstein is a 19th-century Queen-Anne-style country house on the Hudson River in Rhinebeck, Dutchess County, New York, United States. It is a not-for-profit house museum.
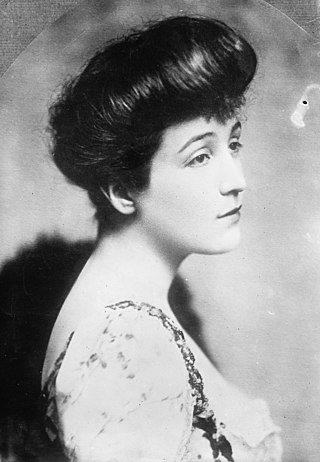
Ava Lowle Lister, Baroness Ribblesdale was an American socialite. She was the first wife of Colonel John Jacob Astor IV and later married Thomas Lister, 4th Baron Ribblesdale.

Montgomery Place, now Bard College: The Montgomery Place Campus, near Barrytown, New York, United States, is an early 19th-century estate that has been designated a National Historic Landmark. It is also a contributing property to the Hudson River Historic District, itself a National Historic Landmark. It is a Federal-style house, with expansion designed by architect Alexander Jackson Davis. It reflects the tastes of a younger, post-Revolutionary generation of wealthy landowners in the Livingston family who were beginning to be influenced by French trends in home design, moving beyond the strictly English models exemplified by Clermont Manor a short distance up the Hudson River. It is the only Hudson Valley estate house from this era that survives intact, and Davis's only surviving neoclassical country house.

The Hudson River Historic District, also known as Hudson River Heritage Historic District, is the largest Federally designated district on the mainland of the contiguous United States. It covers an area of 22,205 acres extending inland roughly a mile (1.6 km) from the east bank of the Hudson River between Staatsburg and Germantown in Dutchess and Columbia counties in the U.S. state of New York. This area includes the riverfront sections of the towns of Clermont, Red Hook, Rhinebeck and part of Hyde Park. This strip includes in their entirety the hamlets of Annandale, Barrytown, Rhinecliff and the village of Tivoli. Bard College and two protected areas, Margaret Lewis Norrie State Park and Tivoli Bays Unique Area, are also within the district.

Wildercliff is a privately owned estate on Mill Road, in Rhinebeck in Dutchess County, New York. It was the home of noted Methodist circuit rider Freeborn Garrettson and his wife, Catherine Livingston, of the Clermont Livingstons. It may be included in the Hudson River Historic District.
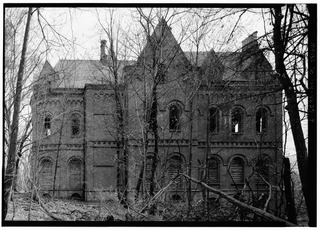
Wyndcliffe is the ruin of a historic mansion near Rhinebeck in Dutchess County, New York. The records at the Library of Congress state that the brick mansion was originally named Rhinecliff and constructed in 1853 in the Norman style. The mansion was built for New York City socialite Elizabeth Schermerhorn Jones (1810-1876) as a weekend and summer residence. The design is attributed to local architect George Veitch. A master mason, John Byrd, executed the highly varied ornamental brickwork using only rectangular and few molded bricks.

Ava Alice Muriel Astor was an American heiress, socialite, and member of the Astor family. She was the daughter of John Jacob Astor IV and Ava Lowle Willing, and sister of Vincent Astor and half-sister of John Jacob Astor VI.

The Astor Home for Children building, home to Astor Services for Children & Families, is located on Mill Street in Rhinebeck, New York, United States. It is sponsored by Catholic Charities in the Archdiocese of New York, and provides mental health services to children on an inpatient and outpatient basis.

The Neher–Elseffer House is located on U.S. Route 9 a short distance north of its intersection with New York State Route 9G in Rhinebeck, New York, United States. It is a frame house built in 1746, one of the rare pre-Revolutionary frame houses in the Rhinebeck area. Its current appearance reflects renovations made circa 1800, and the interior was altered in the 1830s.

The Evangelical Lutheran Church of St. Peter, known locally as the Old Stone Church, is located on US 9 in the Town of Rhinebeck, New York, United States. It is a stone church built in the late 18th century by the area's Palatine German immigrant population. It has been renovated significantly since then. The church congregation was established in 1729.
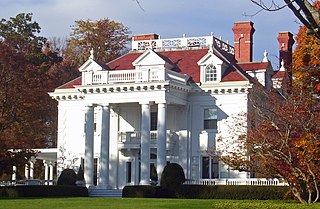
Hiddenhurst is the former estate of businessman Thomas Hidden, on Sheffield Hill Road in the Town of North East, New York, United States, south of the village of Millerton. It is an elaborate frame house built at the beginning of the 20th century in the neo-Georgian architectural style.

The Langdon Estate Gatehouse is a historic home located in Hyde Park, New York. It was built in 1876 and is a 1+1⁄2-story, two-bay dwelling in the Renaissance Revival style. It has a rectangular main block with a kitchen wing covered by steeply pitched, slate-covered, hipped roofs with round-head dormers. The house's elegant ceiling molding, oak hardwood floors, high ceilings and wooden mantles reflect the wealth of the estate.
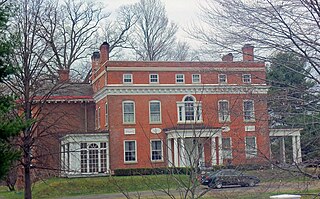
Maizefield, often locally called Maizeland, is a historic house on West Market Street in the village of Red Hook, New York, United States. It is a large plain brick building, in the Federal style, with clear English Georgian influences, built around the end of the 18th century. In 1973 it was listed on the National Register of Historic Places.

Rokeby, also known as La Bergerie, is a historic estate and federally recognized historic district located at Barrytown in Dutchess County, New York, United States. It includes seven contributing buildings and one contributing structure.
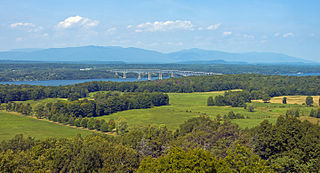
Ferncliff Forest is a 200-acre (0.81 km2) old-growth forest preserve of deciduous and hemlock trees located in Rhinebeck, a town in the northern part of Dutchess County, New York, USA. The property had been bought in 1900 by John Jacob Astor IV and remained in the Astor family until 1964, when it was donated as a forest preserve and game refuge.
Ferncliff Farm was an estate established in the mid 19th century by William Backhouse Astor Jr. (1829–1892) in Rhinebeck, New York. Not far from his mother's estate of Rokeby, where he had spent summers, Ferncliff was a working farm with dairy and poultry operations, as well as stables where he bred horses. In 1902, his son and heir John Jacob Astor IV commissioned Stanford White to design a large sports pavilion, which included one of the first indoor pools in the United States. The sports pavilion was later converted into a residence for his son, Vincent Astor.

























